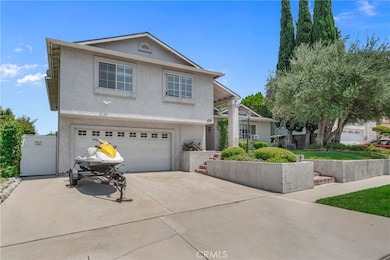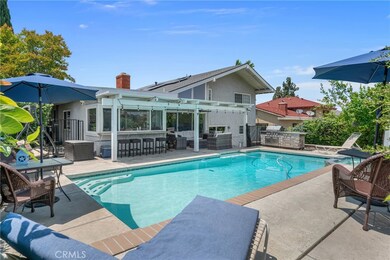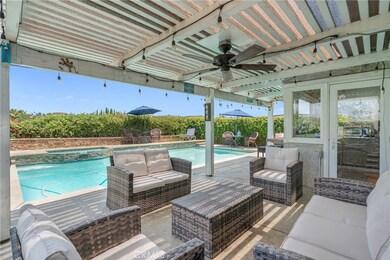
536 N Del Sol Ln Diamond Bar, CA 91765
Estimated payment $8,974/month
Highlights
- In Ground Pool
- Primary Bedroom Suite
- Main Floor Bedroom
- Diamond Ranch High School Rated A-
- Mountain View
- Loft
About This Home
Beautiful private home with a spectacular pool, spa and mountain views! This home has five spacious bedrooms, a loft or office space and a large bonus room with one main level bedroom. This home is great for a large family with a lot of separation and space throughout the home. There is a primary suite with a full bathroom and views of the pool and mountains. The roof, air conditioner, double pane windows, plumbing, newer pool pump and refinished pool plaster had all been upgraded. The backyard with the pool, spa and built-in BBQ is an amazing place to hangout and entertain with family and friends. The two car garage is spacious and there is plenty of space in the driveway for multiple vehicles as well. This home is located in a highly sought after neighborhood with convenient proximity to the 57 and 60 Fwy. Call today to schedule a private showing!
Listing Agent
Circle Real Estate Brokerage Phone: 310-974-2323 License #02034381 Listed on: 07/17/2025

Home Details
Home Type
- Single Family
Est. Annual Taxes
- $15,818
Year Built
- Built in 1966
Lot Details
- 7,177 Sq Ft Lot
- Density is up to 1 Unit/Acre
- Property is zoned LCR108
HOA Fees
- $40 Monthly HOA Fees
Parking
- 2 Car Attached Garage
- Parking Available
- Driveway
Property Views
- Mountain
- Pool
Interior Spaces
- 2,807 Sq Ft Home
- 2-Story Property
- Entryway
- Family Room with Fireplace
- Home Office
- Loft
- Bonus Room
Bedrooms and Bathrooms
- 5 Bedrooms | 1 Main Level Bedroom
- Primary Bedroom Suite
- 3 Full Bathrooms
Laundry
- Laundry Room
- Laundry in Garage
Additional Features
- In Ground Pool
- Central Heating and Cooling System
Listing and Financial Details
- Tax Lot 86
- Tax Tract Number 27533
- Assessor Parcel Number 8703008006
- $738 per year additional tax assessments
Community Details
Overview
- Diamond Point Club Association, Phone Number (909) 860-2393
Recreation
- Community Pool
- Community Spa
Map
Home Values in the Area
Average Home Value in this Area
Tax History
| Year | Tax Paid | Tax Assessment Tax Assessment Total Assessment is a certain percentage of the fair market value that is determined by local assessors to be the total taxable value of land and additions on the property. | Land | Improvement |
|---|---|---|---|---|
| 2024 | $15,818 | $1,270,000 | $713,700 | $556,300 |
| 2023 | $6,303 | $476,237 | $239,754 | $236,483 |
| 2022 | $6,203 | $466,900 | $235,053 | $231,847 |
| 2021 | $6,056 | $457,746 | $230,445 | $227,301 |
| 2019 | $6,180 | $444,171 | $223,611 | $220,560 |
| 2018 | $5,705 | $435,463 | $219,227 | $216,236 |
| 2016 | $5,339 | $418,556 | $210,715 | $207,841 |
| 2015 | $5,293 | $412,270 | $207,550 | $204,720 |
| 2014 | $5,254 | $404,195 | $203,485 | $200,710 |
Property History
| Date | Event | Price | Change | Sq Ft Price |
|---|---|---|---|---|
| 07/17/2025 07/17/25 | For Sale | $1,375,000 | 0.0% | $490 / Sq Ft |
| 07/17/2025 07/17/25 | Off Market | $1,375,000 | -- | -- |
| 09/07/2023 09/07/23 | Sold | $1,270,000 | +5.9% | $452 / Sq Ft |
| 07/29/2023 07/29/23 | For Sale | $1,199,000 | -- | $427 / Sq Ft |
Purchase History
| Date | Type | Sale Price | Title Company |
|---|---|---|---|
| Grant Deed | $1,270,000 | California Best Title | |
| Interfamily Deed Transfer | -- | Orange Coast Title Company | |
| Interfamily Deed Transfer | -- | Orange Coast Title | |
| Interfamily Deed Transfer | -- | Orange Coast Title | |
| Interfamily Deed Transfer | -- | Orange Coast Title & Simpli | |
| Interfamily Deed Transfer | -- | Orange Coast Title | |
| Interfamily Deed Transfer | -- | None Available | |
| Interfamily Deed Transfer | -- | North American Title |
Mortgage History
| Date | Status | Loan Amount | Loan Type |
|---|---|---|---|
| Open | $1,113,500 | New Conventional | |
| Closed | $1,079,400 | New Conventional | |
| Previous Owner | $470,000 | New Conventional | |
| Previous Owner | $465,000 | New Conventional | |
| Previous Owner | $443,100 | New Conventional | |
| Previous Owner | $445,156 | FHA | |
| Previous Owner | $318,000 | New Conventional | |
| Previous Owner | $150,000 | Credit Line Revolving | |
| Previous Owner | $395,400 | Unknown | |
| Previous Owner | $245,000 | Unknown | |
| Previous Owner | $46,000 | Credit Line Revolving | |
| Previous Owner | $40,000 | Credit Line Revolving | |
| Previous Owner | $226,000 | No Value Available |
Similar Homes in Diamond Bar, CA
Source: California Regional Multiple Listing Service (CRMLS)
MLS Number: SB25152272
APN: 8703-008-006
- 23928 Sunset Crossing Rd
- 814 N Del Sol Ln
- 760 Golden Springs Dr Unit A
- 24111 Decorah Rd
- 23929 Sunset Crossing Rd
- 901 Golden Springs Dr Unit E14
- 901 Golden Springs Dr Unit D13
- 428 Golden Springs Dr Unit E
- 430 Golden Springs Dr Unit C
- 23966 Decorah Rd
- 960 Golden Springs Dr Unit G
- 960 Golden Springs Dr Unit F
- 1060 Golden Springs Dr Unit B
- 23815 Sapphire Canyon Rd
- 518 N Platina Dr
- 23945 Highland Valley Rd
- 23615 Tellgate Dr
- 23763 Highland Valley Rd
- 360 Carpio Dr
- 1007 Flintlock Rd
- 680 Golden Springs Dr Unit C
- 680 Golden Springs Dr
- 306 N Del Sol Ln
- 444 Golden Springs Dr Unit G
- 435 Willapa Ln
- 24237 Seagreen Dr
- 1210 Flintlock Rd
- 1210 Flintlock Rd Unit 2
- 465 Bregante Dr
- 3565 Legato Ct Unit 3565
- 266 N Rock River Dr
- 519 Jon Ct
- 400 Appian Way
- 348 S Prospectors Rd Unit 3
- 388 S Prospectors Rd Unit 120
- 355 N Palo Cedro Dr
- 705 Bowcreek Dr
- 1 Bonanza Ct
- 25 Sundance Dr
- 1790 Wright St






