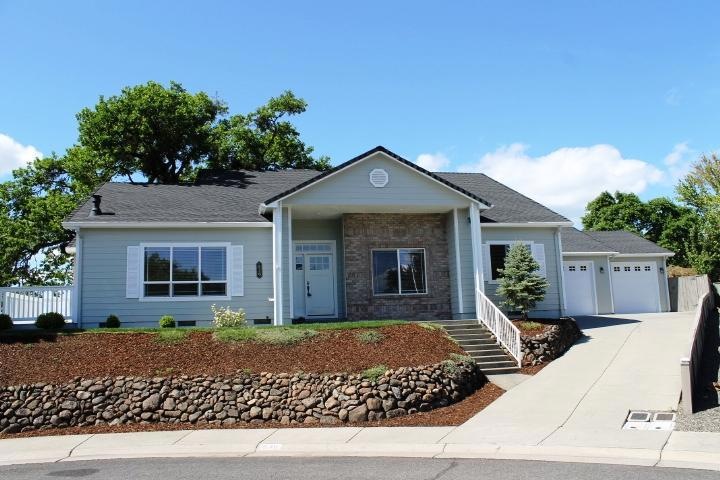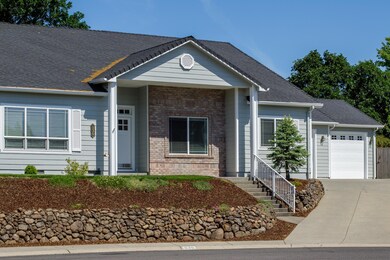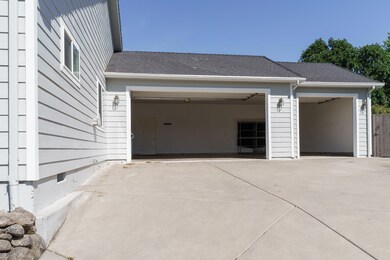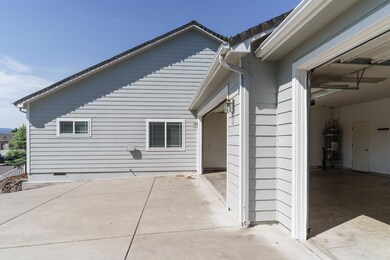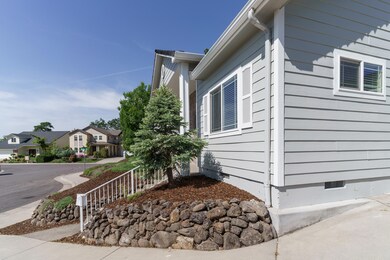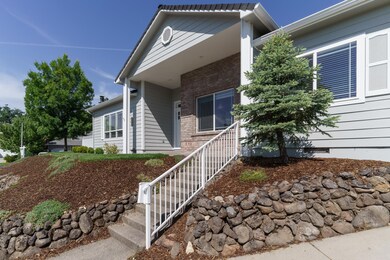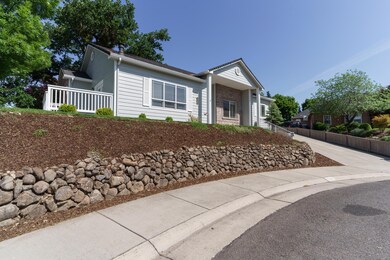
536 Ridgeway Cir Central Point, OR 97502
Highlights
- City View
- Deck
- Vaulted Ceiling
- Open Floorplan
- Contemporary Architecture
- Great Room with Fireplace
About This Home
As of June 2020Located in Central Point East subdivision, this 4 bedroom, 2 bath home has an over sized 3 car garage and mature landscaping. Only minutes from downtown shopping. The home is freshly painted inside and out including decks. The kitchen has granite counters, Island and lots of cabinet space. The large master has a jetted tub and walk-in closet. The great room is an open living/dining area with gas fireplace. The home is conveniently located in a cul-de-sac. This wonderful home will go fast so schedule your showing today.
Last Agent to Sell the Property
David Pfrimmer
Windermere Van Vleet Jacksonville License #200908070 Listed on: 04/27/2020
Home Details
Home Type
- Single Family
Est. Annual Taxes
- $4,734
Year Built
- Built in 2001
Lot Details
- 9,148 Sq Ft Lot
- Fenced
- Drip System Landscaping
- Front and Back Yard Sprinklers
- Property is zoned R-1-8, R-1-8
HOA Fees
- $8 Monthly HOA Fees
Parking
- 3 Car Garage
- Garage Door Opener
- Driveway
Home Design
- Contemporary Architecture
- Frame Construction
- Composition Roof
- Concrete Perimeter Foundation
Interior Spaces
- 2,014 Sq Ft Home
- 1-Story Property
- Open Floorplan
- Vaulted Ceiling
- Ceiling Fan
- Gas Fireplace
- Great Room with Fireplace
- Dining Room
- City Views
Kitchen
- <<OvenToken>>
- Range<<rangeHoodToken>>
- <<microwave>>
- Dishwasher
- Kitchen Island
- Stone Countertops
- Disposal
Flooring
- Carpet
- Vinyl
Bedrooms and Bathrooms
- 4 Bedrooms
- Walk-In Closet
- 2 Full Bathrooms
- <<tubWithShowerToken>>
Laundry
- Laundry Room
- Washer
Eco-Friendly Details
- Sprinklers on Timer
Outdoor Features
- Deck
- Shed
Schools
- Central Point Elementary School
- Scenic Middle School
Utilities
- Central Air
- Heat Pump System
- Heating System Uses Steam
Listing and Financial Details
- Tax Lot 2000
- Assessor Parcel Number 2000
Ownership History
Purchase Details
Home Financials for this Owner
Home Financials are based on the most recent Mortgage that was taken out on this home.Purchase Details
Home Financials for this Owner
Home Financials are based on the most recent Mortgage that was taken out on this home.Purchase Details
Home Financials for this Owner
Home Financials are based on the most recent Mortgage that was taken out on this home.Purchase Details
Home Financials for this Owner
Home Financials are based on the most recent Mortgage that was taken out on this home.Similar Homes in the area
Home Values in the Area
Average Home Value in this Area
Purchase History
| Date | Type | Sale Price | Title Company |
|---|---|---|---|
| Warranty Deed | $400,000 | First American Title | |
| Warranty Deed | $229,000 | First American Title | |
| Warranty Deed | $239,500 | First American Title Ins Co | |
| Warranty Deed | $63,500 | Jackson County Title |
Mortgage History
| Date | Status | Loan Amount | Loan Type |
|---|---|---|---|
| Open | $380,000 | New Conventional | |
| Previous Owner | $25,000 | Stand Alone Second | |
| Previous Owner | $286,400 | Fannie Mae Freddie Mac | |
| Previous Owner | $256,500 | Unknown | |
| Previous Owner | $191,600 | No Value Available | |
| Previous Owner | $199,000 | Credit Line Revolving | |
| Closed | $35,900 | No Value Available |
Property History
| Date | Event | Price | Change | Sq Ft Price |
|---|---|---|---|---|
| 06/15/2020 06/15/20 | Sold | $400,000 | -10.1% | $199 / Sq Ft |
| 05/13/2020 05/13/20 | Pending | -- | -- | -- |
| 04/27/2020 04/27/20 | For Sale | $445,000 | +94.3% | $221 / Sq Ft |
| 08/27/2013 08/27/13 | Sold | $229,000 | -23.4% | $114 / Sq Ft |
| 04/02/2013 04/02/13 | Pending | -- | -- | -- |
| 06/07/2012 06/07/12 | For Sale | $299,000 | -- | $148 / Sq Ft |
Tax History Compared to Growth
Tax History
| Year | Tax Paid | Tax Assessment Tax Assessment Total Assessment is a certain percentage of the fair market value that is determined by local assessors to be the total taxable value of land and additions on the property. | Land | Improvement |
|---|---|---|---|---|
| 2025 | $5,445 | $327,480 | $141,460 | $186,020 |
| 2024 | $5,445 | $317,950 | $137,340 | $180,610 |
| 2023 | $5,269 | $308,690 | $133,340 | $175,350 |
| 2022 | $5,146 | $308,690 | $133,340 | $175,350 |
| 2021 | $4,999 | $299,700 | $129,460 | $170,240 |
| 2020 | $4,854 | $290,980 | $125,690 | $165,290 |
| 2019 | $4,734 | $274,290 | $118,480 | $155,810 |
| 2018 | $4,590 | $266,310 | $115,030 | $151,280 |
| 2017 | $4,475 | $266,310 | $115,030 | $151,280 |
| 2016 | $4,344 | $251,030 | $108,430 | $142,600 |
| 2015 | $4,162 | $251,030 | $108,430 | $142,600 |
| 2014 | $4,056 | $236,630 | $102,220 | $134,410 |
Agents Affiliated with this Home
-
D
Seller's Agent in 2020
David Pfrimmer
Windermere Van Vleet Jacksonville
-
Mandy Martin
M
Buyer's Agent in 2020
Mandy Martin
Top Agents Real Estate Company
(541) 770-3325
30 Total Sales
-
Clason Whitney

Seller's Agent in 2013
Clason Whitney
Coldwell Banker Cutting Edge
(541) 226-2070
84 Total Sales
Map
Source: Oregon Datashare
MLS Number: 220100032
APN: 10923403
- 687 White Oak Ave
- 2580 Parkwood Village Ln
- 673 Mountain Ave
- 201 Orchardview Cir
- 446 Beebe Rd
- 4404 Biddle Rd
- 4286 Hamrick Rd
- 1840 E Pine St
- 2342 New Haven Dr
- 2208 Lara Ln
- 2225 New Haven Dr
- 1242 Hawk Dr
- 1125 Annalise St
- 1261 Hawk Dr
- 4722 Gebhard Rd
- 4730 Gebhard Rd
- 4922 Gebhard Rd
- 1600 E Pine St
- 2338 Rabun Way
- 460 Federal Way
