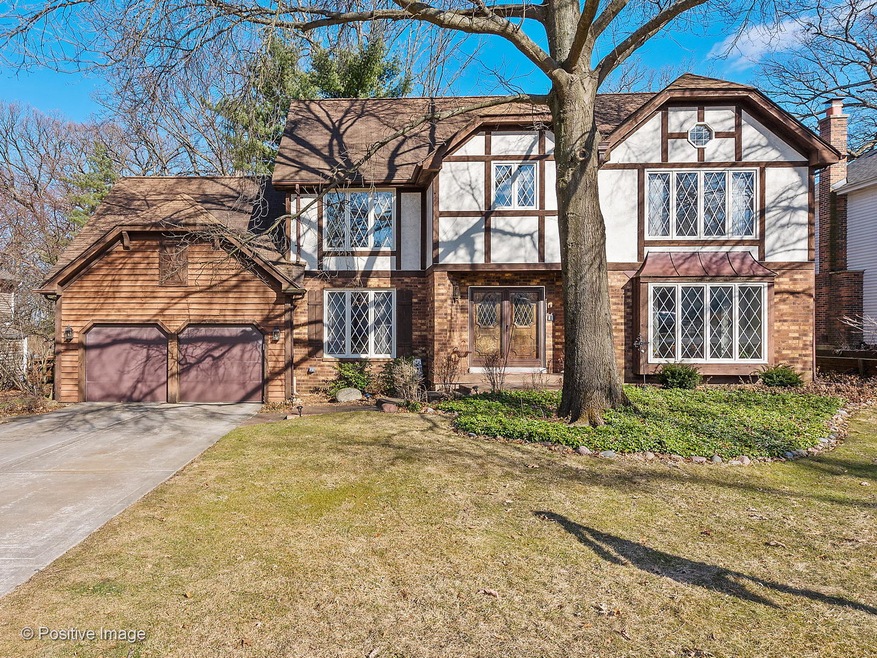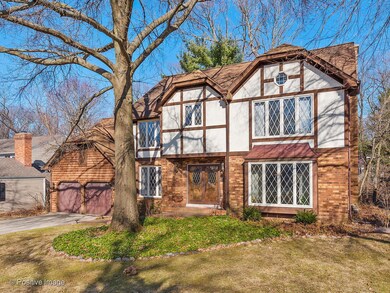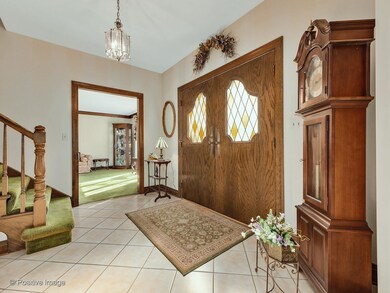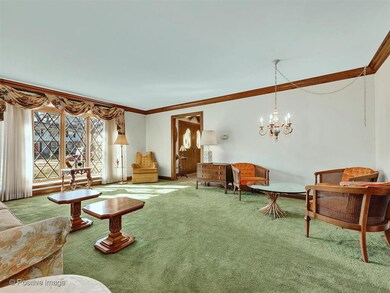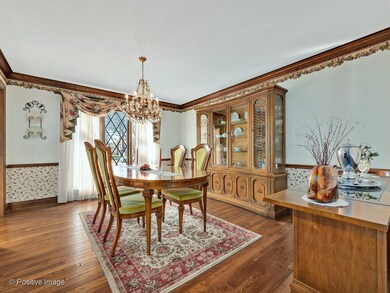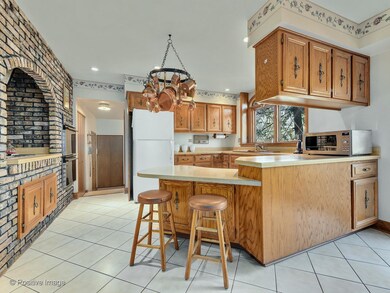
5363 Candlewood Ct Lisle, IL 60532
Steeple Run NeighborhoodHighlights
- Recreation Room
- Wood Flooring
- Walk-In Pantry
- Lisle Elementary School Rated A-
- Home Office
- 1-minute walk to Candlewood Park
About This Home
As of July 2024Stately 3290 sq ft home quality built by Cesario Builders on a quiet culdesac in Oak Hill subdivision. Double doors welcome you into the 12x10 entry to the oversized living room with crown molding and four windows letting the sun shine in or the inviting dining room with wood flooring and chandelier. The kitchen with an abundance of cabinets is uniquely designed with a curved breakfast bar, a showcase brick encased cooktop, double window plus arched transom plus must have walk in pantry that is all open to the great eating area with family desk are, wine rack and Pella glass doors to deck. Gorgeous family room with wood flooring, beamed ceiling, welcome home fireplace, pocket doors and bay window with picturesque views of the woods surrounding the glorious yard. Retreat up the wide staircase and the 28 foot long hallway to your lovely master bedroom with step up dressing area, private bath and walk in closet. Three great size bedrooms plus your surprise fifth bedroom that can be a second floor family room or office. You'll love the views out the large windows. Don't miss the amazing Rec Room in the finished basement with bar, game area, private office and even a workshop area. Decorator wood wall, plenty of storage, built-ins plus a full bath. Well maintained and conveniently located with 3 parks in subdivision and close to schools, train, highway and shopping. Great home!
Last Agent to Sell the Property
DPG Real Estate Agency License #471020745 Listed on: 07/06/2020
Home Details
Home Type
- Single Family
Est. Annual Taxes
- $13,783
Year Built
- 1978
Parking
- Attached Garage
- Driveway
- Parking Included in Price
- Garage Is Owned
Home Design
- Brick Exterior Construction
- Cedar
Interior Spaces
- Built-In Features
- Wood Burning Fireplace
- Dining Area
- Home Office
- Recreation Room
- Game Room
- Wood Flooring
- Laundry on main level
Kitchen
- Breakfast Bar
- Walk-In Pantry
- <<doubleOvenToken>>
- Cooktop<<rangeHoodToken>>
- Dishwasher
- Disposal
Bedrooms and Bathrooms
- Walk-In Closet
- Primary Bathroom is a Full Bathroom
Finished Basement
- Basement Fills Entire Space Under The House
- Finished Basement Bathroom
Utilities
- Forced Air Heating and Cooling System
- Heating System Uses Gas
- Lake Michigan Water
Additional Features
- East or West Exposure
- Property is near a bus stop
Listing and Financial Details
- $17,000 Seller Concession
Ownership History
Purchase Details
Purchase Details
Home Financials for this Owner
Home Financials are based on the most recent Mortgage that was taken out on this home.Purchase Details
Purchase Details
Home Financials for this Owner
Home Financials are based on the most recent Mortgage that was taken out on this home.Purchase Details
Similar Homes in the area
Home Values in the Area
Average Home Value in this Area
Purchase History
| Date | Type | Sale Price | Title Company |
|---|---|---|---|
| Deed | -- | None Listed On Document | |
| Warranty Deed | $700,000 | Chicago Title | |
| Quit Claim Deed | -- | -- | |
| Deed | $485,000 | Attorneys Ttl Guaranty Fund | |
| Interfamily Deed Transfer | -- | None Available |
Mortgage History
| Date | Status | Loan Amount | Loan Type |
|---|---|---|---|
| Previous Owner | $560,000 | New Conventional | |
| Previous Owner | $197,000 | Credit Line Revolving | |
| Previous Owner | $250,000 | Credit Line Revolving | |
| Previous Owner | $125,000 | Credit Line Revolving |
Property History
| Date | Event | Price | Change | Sq Ft Price |
|---|---|---|---|---|
| 07/29/2024 07/29/24 | Sold | $700,000 | -6.7% | $189 / Sq Ft |
| 06/09/2024 06/09/24 | Pending | -- | -- | -- |
| 05/17/2024 05/17/24 | For Sale | $750,000 | +54.6% | $202 / Sq Ft |
| 08/06/2020 08/06/20 | Sold | $485,000 | -1.0% | $147 / Sq Ft |
| 07/11/2020 07/11/20 | Pending | -- | -- | -- |
| 07/06/2020 07/06/20 | For Sale | $489,900 | -- | $149 / Sq Ft |
Tax History Compared to Growth
Tax History
| Year | Tax Paid | Tax Assessment Tax Assessment Total Assessment is a certain percentage of the fair market value that is determined by local assessors to be the total taxable value of land and additions on the property. | Land | Improvement |
|---|---|---|---|---|
| 2023 | $13,783 | $189,000 | $78,240 | $110,760 |
| 2022 | $13,217 | $182,600 | $75,590 | $107,010 |
| 2021 | $12,840 | $174,300 | $72,730 | $101,570 |
| 2020 | $11,937 | $171,160 | $71,420 | $99,740 |
| 2019 | $11,736 | $163,760 | $68,330 | $95,430 |
| 2018 | $11,463 | $160,550 | $66,990 | $93,560 |
| 2017 | $11,346 | $155,130 | $64,730 | $90,400 |
| 2016 | $11,075 | $149,520 | $62,390 | $87,130 |
| 2015 | $10,923 | $140,800 | $58,750 | $82,050 |
| 2014 | $10,840 | $138,720 | $57,880 | $80,840 |
| 2013 | $10,632 | $139,050 | $58,020 | $81,030 |
Agents Affiliated with this Home
-
Scott Cimino

Seller's Agent in 2024
Scott Cimino
@ Properties
(312) 804-3207
1 in this area
56 Total Sales
-
John Montgomery

Seller Co-Listing Agent in 2024
John Montgomery
@ Properties
(630) 675-0188
1 in this area
40 Total Sales
-
Francesca DiBenedetto

Buyer's Agent in 2024
Francesca DiBenedetto
REALTYSABER LLC
(630) 453-8665
1 in this area
14 Total Sales
-
Debbie Pawlowicz

Seller's Agent in 2020
Debbie Pawlowicz
DPG Real Estate Agency
(630) 309-1466
4 in this area
129 Total Sales
-
Brian Ernst

Buyer's Agent in 2020
Brian Ernst
eXp Realty
(407) 946-5500
1 in this area
17 Total Sales
Map
Source: Midwest Real Estate Data (MRED)
MLS Number: MRD10771744
APN: 08-09-406-020
- 5234 Cedar Ct
- 2007 Ohio St
- 5375 Newport 2c Dr Unit 2C
- 5S641 Bluff Ln
- 5305 Newport Dr Unit 3
- 5S640 Bluff Ln
- 24W474 Surf Ct
- 24W500 Seabrook Ct
- 6S141 Park Meadow Dr
- 6235 Lafond Cir
- 6219 Rivers Edge Dr
- 6210 Rivers Edge Dr
- 6269 Lafond Cir
- 6222 Lafond Cir
- 6224 Lafond Cir
- 6259 Lafond Cir
- 6225 Rivers Edge Dr
- 6226 Lafond Cir
- 6230 Lafond Cir
- 6274 Lee Ct
