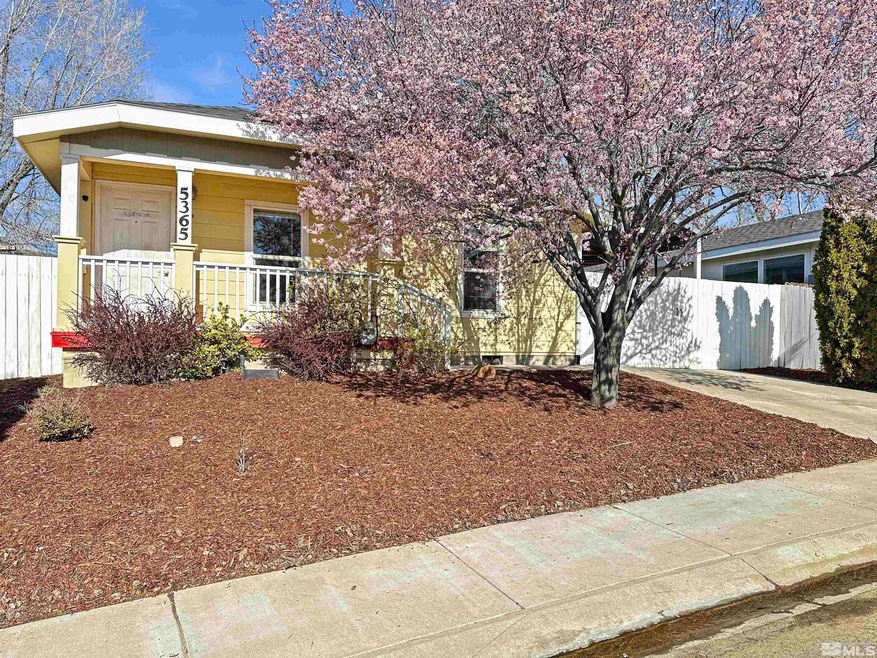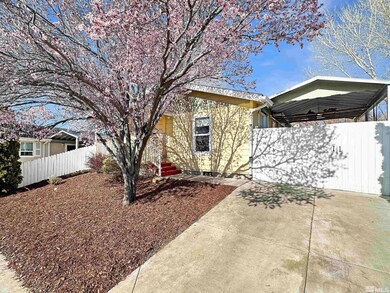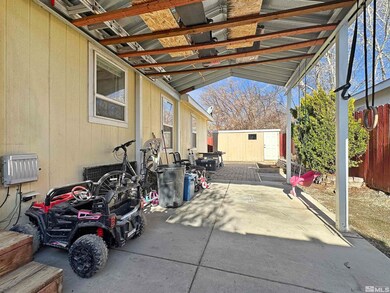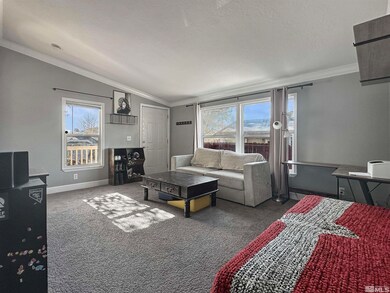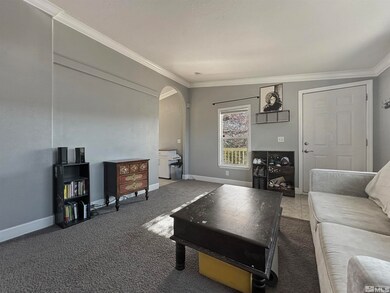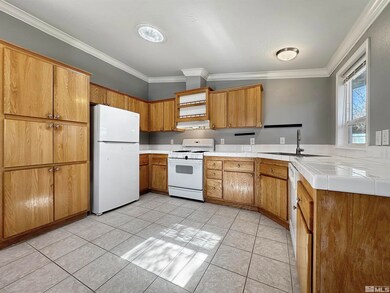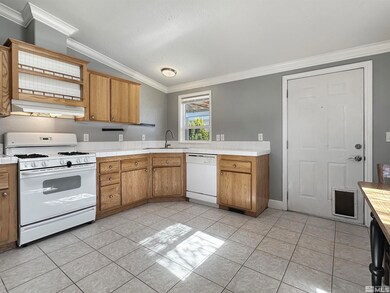
5365 Ruby Creek Ct Reno, NV 89506
Panther Valley NeighborhoodHighlights
- Mountain View
- Cul-De-Sac
- Walk-In Closet
- Breakfast Area or Nook
- Double Pane Windows
- Cooling System Mounted To A Wall/Window
About This Home
As of May 2024Welcome to 5365 Ruby Creek Court in the charming Tenaya Creek Subdivision, where the warmth of home greets you with open arms. This converted manufactured home turned real property offers three bedrooms and two baths, providing the perfect space for first-time home buyers, investors, or those moving from afar. With a cozy and playful atmosphere, this residence invites you to create lasting memories. Inside, you'll discover a separate laundry room, making everyday tasks a breeze., A new water heater installed in 2021 ensures comfort throughout the year. Step outside to find a fenced yard with a storage shed, offering ample space for your outdoor tools and toys. The covered carport provides convenient shelter for your vehicle, and the seller will leave the two portable evaporative air conditioners to keep you cool during the sunny Nevada days. Located close to shopping, downtown, and with easy access to the airport, this home combines comfort and convenience. Welcome to your new home at 5365 Ruby Creek Court. Note: the grass in the backyard pictures was added virtually. BUYER AND BUYER'S AGENT TO VERIFY ALL MLS INFORMATION PRIOR TO THE CLOSE OF ESCROW. All Information regarding this property is deemed reliable, but not guaranteed. No warranties are either expressed or implied.
Last Agent to Sell the Property
RE/MAX Gold License #S.176029 Listed on: 04/10/2024

Property Details
Home Type
- Manufactured Home
Est. Annual Taxes
- $186
Year Built
- Built in 2004
Lot Details
- 4,356 Sq Ft Lot
- Cul-De-Sac
- Back Yard Fenced
- Landscaped
- Level Lot
- Open Lot
- Front Yard Sprinklers
HOA Fees
- $93 Monthly HOA Fees
Home Design
- Pitched Roof
- Shingle Roof
- Composition Roof
- Wood Siding
Interior Spaces
- 1,188 Sq Ft Home
- 1-Story Property
- Double Pane Windows
- Vinyl Clad Windows
- Blinds
- Family Room
- Mountain Views
- Crawl Space
- Laundry Room
Kitchen
- Breakfast Area or Nook
- Gas Oven
- Gas Range
- <<microwave>>
- Dishwasher
- Disposal
Flooring
- Carpet
- Ceramic Tile
Bedrooms and Bathrooms
- 3 Bedrooms
- Walk-In Closet
- 2 Full Bathrooms
- Dual Sinks
- Bathtub and Shower Combination in Primary Bathroom
Parking
- 1 Parking Space
- 1 Carport Space
Outdoor Features
- Patio
- Storage Shed
Schools
- Elmcrest Elementary School
- Clayton Middle School
- Mc Queen High School
Utilities
- Cooling System Mounted To A Wall/Window
- Forced Air Heating System
- Heating System Uses Natural Gas
- Gas Water Heater
- Phone Available
Listing and Financial Details
- Home warranty included in the sale of the property
- Assessor Parcel Number 00366118
Community Details
Overview
- $250 HOA Transfer Fee
- Tenaya Creek Association
- The community has rules related to covenants, conditions, and restrictions
Recreation
- Snow Removal
Ownership History
Purchase Details
Home Financials for this Owner
Home Financials are based on the most recent Mortgage that was taken out on this home.Purchase Details
Home Financials for this Owner
Home Financials are based on the most recent Mortgage that was taken out on this home.Purchase Details
Home Financials for this Owner
Home Financials are based on the most recent Mortgage that was taken out on this home.Purchase Details
Purchase Details
Home Financials for this Owner
Home Financials are based on the most recent Mortgage that was taken out on this home.Purchase Details
Home Financials for this Owner
Home Financials are based on the most recent Mortgage that was taken out on this home.Similar Homes in Reno, NV
Home Values in the Area
Average Home Value in this Area
Purchase History
| Date | Type | Sale Price | Title Company |
|---|---|---|---|
| Bargain Sale Deed | $345,000 | Ticor Title | |
| Bargain Sale Deed | -- | Ticor Title | |
| Bargain Sale Deed | $315,000 | Ticor Title | |
| Bargain Sale Deed | $55,000 | Western Title Company | |
| Bargain Sale Deed | $132,000 | First Centennial Title Co | |
| Bargain Sale Deed | $1,292,500 | First Centennial Title Co |
Mortgage History
| Date | Status | Loan Amount | Loan Type |
|---|---|---|---|
| Open | $338,652 | FHA | |
| Previous Owner | $299,250 | New Conventional | |
| Previous Owner | $299,250 | No Value Available | |
| Previous Owner | $28,000 | Unknown | |
| Previous Owner | $128,030 | Unknown | |
| Previous Owner | $1,000,000 | Credit Line Revolving | |
| Closed | $455,000 | No Value Available | |
| Closed | $5,000 | No Value Available |
Property History
| Date | Event | Price | Change | Sq Ft Price |
|---|---|---|---|---|
| 05/10/2024 05/10/24 | Sold | $344,900 | 0.0% | $290 / Sq Ft |
| 04/12/2024 04/12/24 | Pending | -- | -- | -- |
| 04/09/2024 04/09/24 | For Sale | $344,900 | +9.5% | $290 / Sq Ft |
| 07/14/2021 07/14/21 | Sold | $315,000 | +10.5% | $265 / Sq Ft |
| 06/09/2021 06/09/21 | Pending | -- | -- | -- |
| 06/05/2021 06/05/21 | For Sale | $285,000 | -- | $240 / Sq Ft |
Tax History Compared to Growth
Tax History
| Year | Tax Paid | Tax Assessment Tax Assessment Total Assessment is a certain percentage of the fair market value that is determined by local assessors to be the total taxable value of land and additions on the property. | Land | Improvement |
|---|---|---|---|---|
| 2025 | $790 | $57,026 | $21,700 | $35,326 |
| 2024 | $790 | $55,994 | $19,950 | $36,044 |
| 2023 | $186 | $55,429 | $22,330 | $33,099 |
| 2022 | $305 | $48,408 | $18,725 | $29,684 |
| 2021 | $724 | $43,112 | $15,750 | $27,362 |
| 2020 | $702 | $43,143 | $14,945 | $28,198 |
| 2019 | $681 | $40,720 | $13,090 | $27,630 |
| 2018 | $662 | $36,036 | $9,135 | $26,901 |
| 2017 | $642 | $36,014 | $8,225 | $27,789 |
| 2016 | $626 | $35,571 | $7,560 | $28,011 |
| 2015 | $610 | $25,216 | $4,410 | $20,806 |
| 2014 | $593 | $16,590 | $8,750 | $7,840 |
| 2013 | -- | $15,639 | $6,300 | $9,339 |
Agents Affiliated with this Home
-
Shaina King and Michael Hays

Seller's Agent in 2024
Shaina King and Michael Hays
RE/MAX
(775) 848-5679
2 in this area
66 Total Sales
-
Ofelia Ziesse

Buyer's Agent in 2024
Ofelia Ziesse
LPT Realty, LLC
(775) 379-1477
1 in this area
4 Total Sales
-
Ashley Flock

Seller's Agent in 2021
Ashley Flock
Ferrari-Lund R.E. Sparks
(775) 830-2448
1 in this area
31 Total Sales
-
Mike Hays

Buyer Co-Listing Agent in 2021
Mike Hays
RE/MAX
(775) 453-4625
2 in this area
53 Total Sales
Map
Source: Northern Nevada Regional MLS
MLS Number: 240003747
APN: 003-661-18
- 670 Ruby Creek Ln
- 664 Bud Lake Ln
- 5116 Northern Lights Dr
- 365 Orrcrest Dr
- 0 Juneau Unit 240007496
- 1390 Copper Leaf Dr
- 1448 Hagar Rd
- 1448 Sagehen Ln
- 1488 Kate Ln
- 1950 Carolyn Way
- 103 Vista Rafael Pkwy
- 7123 Beacon Dr
- 119 Vista Rafael Pkwy
- 5435 N Virginia St
- 7145 Beacon Dr
- 4685 Sarah Beth Ln
- 147 Vista Rafael Pkwy
- 4885 Ciarra Kennedy Ln Unit 4885
- 4885 Ciarra Kennedy Ln
- 6579 Ruby Mountain Rd
