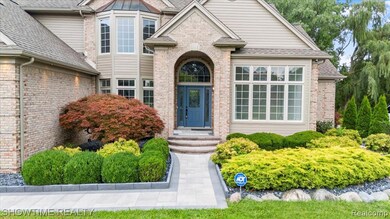53650 Cherrywood Dr Shelby Township, MI 48315
Estimated payment $5,272/month
Highlights
- Colonial Architecture
- Deck
- Stainless Steel Appliances
- Crissman Elementary School Rated A-
- Ground Level Unit
- 3 Car Attached Garage
About This Home
This breathtaking home offers luxury living with a first-floor primary suite and fully renovated bath, a total of 7 bedrooms including 3 bonus rooms in the walkout basement, and exquisite upgrades completed in 2025. Enjoy a paver driveway, extended Trex deck, fresh paint, custom trim, baseboards, ceiling panels, recessed lighting, and designer fixtures including a grand chandelier. The gourmet kitchen features custom cabinetry, quartz countertops, and stainless steel appliances, complemented by elegant accent walls in the dining room and library. Upstairs offers brand-new carpet and a renovated full bath, while the walkout basement impresses with ceramic tile, a brand-new kitchen, and a luxurious full bath. The expansive backyard is perfect for entertaining, creating the ultimate retreat for both comfort and sophistication. Batavia
Home Details
Home Type
- Single Family
Est. Annual Taxes
Year Built
- Built in 1996 | Remodeled in 2025
Lot Details
- 0.35 Acre Lot
- Lot Dimensions are 40x166x130
HOA Fees
- $42 Monthly HOA Fees
Parking
- 3 Car Attached Garage
Home Design
- Colonial Architecture
- Brick Exterior Construction
- Poured Concrete
- Asphalt Roof
- Shingle Siding
Interior Spaces
- 3,462 Sq Ft Home
- 2-Story Property
- Ceiling Fan
- Recessed Lighting
- Finished Basement
Kitchen
- Gas Cooktop
- Microwave
- Dishwasher
- Stainless Steel Appliances
- Disposal
Bedrooms and Bathrooms
- 4 Bedrooms
Laundry
- Dryer
- Washer
Utilities
- Forced Air Heating and Cooling System
- Hot Water Heating System
- Heating System Uses Natural Gas
- Natural Gas Water Heater
Additional Features
- Deck
- Ground Level Unit
Listing and Financial Details
- Assessor Parcel Number 0711428016
Community Details
Overview
- 586 344 6818 Association
- Lake Pointe Woods Sub Subdivision
Amenities
- Laundry Facilities
Map
Home Values in the Area
Average Home Value in this Area
Tax History
| Year | Tax Paid | Tax Assessment Tax Assessment Total Assessment is a certain percentage of the fair market value that is determined by local assessors to be the total taxable value of land and additions on the property. | Land | Improvement |
|---|---|---|---|---|
| 2025 | $6,872 | $330,600 | $0 | $0 |
| 2024 | $4,038 | $311,400 | $0 | $0 |
| 2023 | $3,824 | $272,300 | $0 | $0 |
| 2022 | $6,169 | $254,400 | $0 | $0 |
| 2021 | $6,000 | $240,200 | $0 | $0 |
| 2020 | $3,521 | $235,300 | $0 | $0 |
| 2019 | $5,494 | $227,800 | $0 | $0 |
| 2018 | $5,386 | $225,300 | $0 | $0 |
| 2017 | $5,329 | $218,300 | $46,850 | $171,450 |
| 2016 | $5,291 | $218,300 | $0 | $0 |
| 2015 | $5,215 | $201,750 | $0 | $0 |
| 2012 | -- | $0 | $0 | $0 |
Property History
| Date | Event | Price | List to Sale | Price per Sq Ft | Prior Sale |
|---|---|---|---|---|---|
| 10/16/2025 10/16/25 | For Sale | $889,900 | +61.8% | $257 / Sq Ft | |
| 05/24/2024 05/24/24 | Sold | $550,000 | 0.0% | $159 / Sq Ft | View Prior Sale |
| 04/30/2024 04/30/24 | Pending | -- | -- | -- | |
| 04/30/2024 04/30/24 | Price Changed | $550,000 | -15.4% | $159 / Sq Ft | |
| 04/20/2024 04/20/24 | For Sale | $650,000 | -- | $188 / Sq Ft |
Purchase History
| Date | Type | Sale Price | Title Company |
|---|---|---|---|
| Warranty Deed | $550,000 | Ata National Title | |
| Warranty Deed | $550,000 | Ata National Title | |
| Quit Claim Deed | -- | None Listed On Document | |
| Interfamily Deed Transfer | -- | None Available |
Source: Realcomp
MLS Number: 20251046460
APN: 23-07-11-428-016
- 53527 Cherrywood Dr
- 54381 Pelican Ln
- 53081 Enclave Cir
- 53463 Hunters Crossing Dr
- 14153 Jode Park Ct
- 13823 Blue Beech Ln
- 13676 Timberwyck Dr
- 54344 Sweetwood Dr
- 54679 White Pine Ln
- 12277 Forest Glen Ln
- 52376 Woodside Ct
- 13501 Brampton Ct
- 54158 Blue Cloud Dr
- 54455 Nottingham Ln
- 14621 Towering Oaks Dr
- 52221 Chickadee
- 14173 Provim Forest Ct
- 14309 Provim Forest Ct
- 11884 Shawnee Point
- 52522 Charing Way
- 55590 Laurel Oaks Ln
- 14441 23 Mile Rd
- 54100 Buccaneers Bay
- 54096 Buccaneers Bay
- 54189 Bay Point Dr
- 54201 Baypoint Dr
- 54189 Bay Point Dr
- 8425 Williamstown Dr
- 57163 Cypress St
- 7867 24 Mile Rd Unit 17
- 7959 Sal Mar Way
- 49421 Hayes Rd
- 55206 Leonard Ct
- 49135 E Woods Dr
- 15075 Sebastian Ct Unit 16
- 49477 Hummel Dr
- 17217 Shinnecock Dr
- 7722 Ryder
- 6098 Windemere Ln
- 56396 Chesapeake Trail







