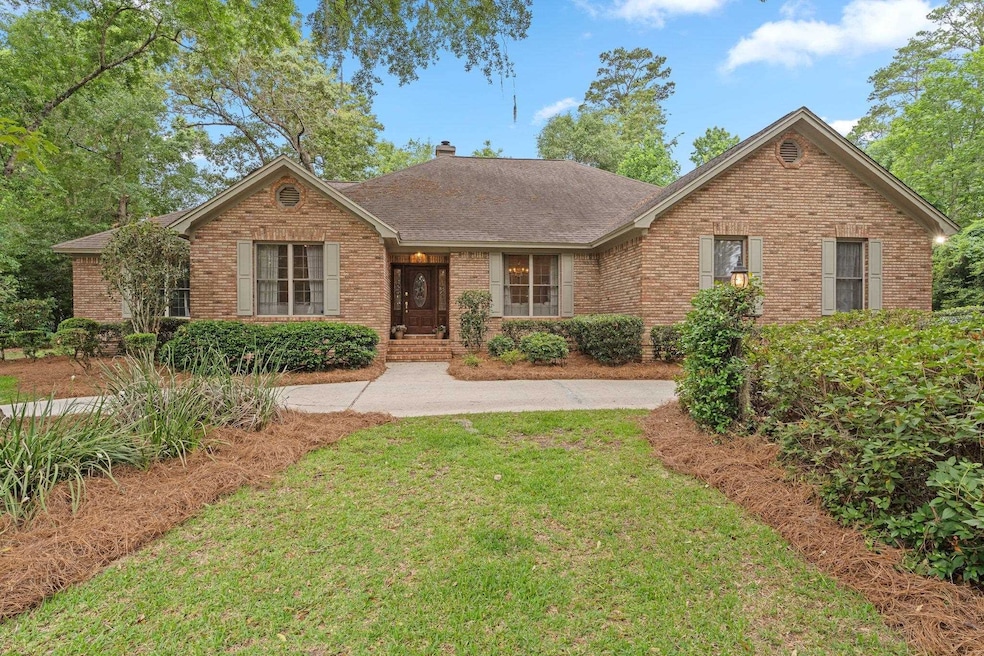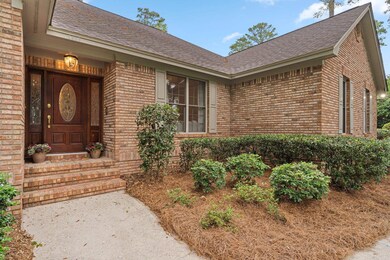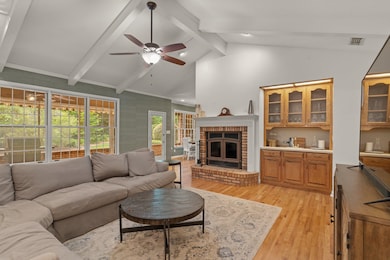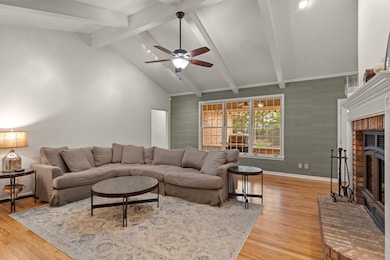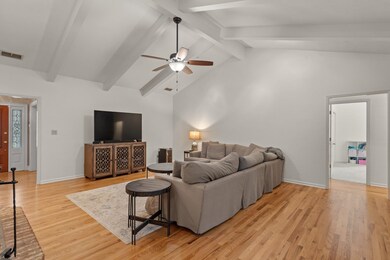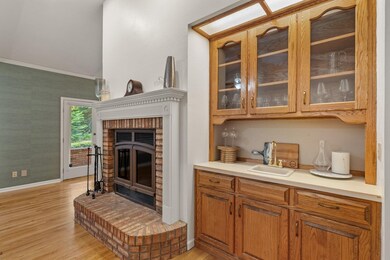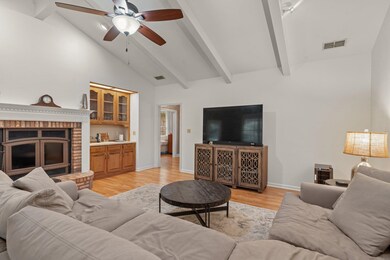
5366 Carisbrooke Ln Tallahassee, FL 32309
Northeast Tallahasse NeighborhoodHighlights
- 0.7 Acre Lot
- Vaulted Ceiling
- Wood Flooring
- DeSoto Trail Elementary School Rated A-
- Traditional Architecture
- Screened Porch
About This Home
As of July 20254-bedroom, 2-bath home located in desirable Wellington Park. This one story, stately brick home is situated on a large, .70 acre lot with lush landscaping and a circular driveway. Featuring a split floor plan complete with separate office and dining room. Gleaming hardwood flooring flow throughout the main living areas. Large family room boasts ceiling beams, a wood burning fireplace and wet bar. Eat-in kitchen has a breakfast nook, bar seating and recent stainless appliances. The owner’s suite includes a beautifully renovated primary bath with a luxurious garden tub, separate shower and walk-in closet. Additional bedrooms are all generously sized with new carpet. Interior laundry off the garage. Step outside to a huge screened back porch overlooking a brick patio and a professionally landscaped backyard that provides a serene, private retreat. A retractable awning adds shade and comfort for outdoor living. Fantastic Northeast location close to top rated schools, restaurants and shopping.
Last Agent to Sell the Property
The Naumann Group Real Estate License #3230868 Listed on: 05/24/2025

Home Details
Home Type
- Single Family
Est. Annual Taxes
- $7,852
Year Built
- Built in 1990
Lot Details
- 0.7 Acre Lot
- Lot Dimensions are 176x173x175x173
HOA Fees
- $21 Monthly HOA Fees
Parking
- 2 Car Garage
Home Design
- Traditional Architecture
- Brick Exterior Construction
- Slab Foundation
Interior Spaces
- 2,625 Sq Ft Home
- 1-Story Property
- Wet Bar
- Tray Ceiling
- Vaulted Ceiling
- Fireplace
- Window Treatments
- Entrance Foyer
- Screened Porch
- Utility Room
- Washer
Kitchen
- <<OvenToken>>
- Range<<rangeHoodToken>>
- <<microwave>>
- Ice Maker
- Dishwasher
- Disposal
Flooring
- Wood
- Carpet
- Tile
Bedrooms and Bathrooms
- 4 Bedrooms
- Split Bedroom Floorplan
- Walk-In Closet
- 2 Full Bathrooms
- Garden Bath
Schools
- Desoto Trail Elementary School
- William J. Montford Middle School
- Chiles High School
Additional Features
- Screened Patio
- Central Heating and Cooling System
Listing and Financial Details
- Legal Lot and Block 26 / B
- Assessor Parcel Number 12073-14-27-25- B-026-0
Community Details
Overview
- Association fees include common areas
- Wellington Park Subdivision
Amenities
- Office
Ownership History
Purchase Details
Home Financials for this Owner
Home Financials are based on the most recent Mortgage that was taken out on this home.Purchase Details
Home Financials for this Owner
Home Financials are based on the most recent Mortgage that was taken out on this home.Similar Homes in Tallahassee, FL
Home Values in the Area
Average Home Value in this Area
Purchase History
| Date | Type | Sale Price | Title Company |
|---|---|---|---|
| Warranty Deed | $530,000 | None Listed On Document | |
| Warranty Deed | $329,000 | Attorney |
Mortgage History
| Date | Status | Loan Amount | Loan Type |
|---|---|---|---|
| Open | $424,000 | New Conventional | |
| Previous Owner | $291,000 | New Conventional | |
| Previous Owner | $263,150 | Purchase Money Mortgage |
Property History
| Date | Event | Price | Change | Sq Ft Price |
|---|---|---|---|---|
| 07/02/2025 07/02/25 | Sold | $599,000 | 0.0% | $228 / Sq Ft |
| 06/18/2025 06/18/25 | Pending | -- | -- | -- |
| 05/24/2025 05/24/25 | For Sale | $599,000 | 0.0% | $228 / Sq Ft |
| 02/12/2024 02/12/24 | Rented | $3,450 | 0.0% | -- |
| 01/25/2024 01/25/24 | For Rent | $3,450 | 0.0% | -- |
| 11/20/2023 11/20/23 | Sold | $530,000 | -- | $208 / Sq Ft |
| 11/10/2023 11/10/23 | Pending | -- | -- | -- |
Tax History Compared to Growth
Tax History
| Year | Tax Paid | Tax Assessment Tax Assessment Total Assessment is a certain percentage of the fair market value that is determined by local assessors to be the total taxable value of land and additions on the property. | Land | Improvement |
|---|---|---|---|---|
| 2024 | $7,852 | $408,175 | $90,000 | $318,175 |
| 2023 | $4,694 | $285,526 | $0 | $0 |
| 2022 | $4,405 | $277,210 | $0 | $0 |
| 2021 | $4,353 | $269,136 | $0 | $0 |
| 2020 | $4,222 | $265,420 | $0 | $0 |
| 2019 | $4,158 | $259,453 | $0 | $0 |
| 2018 | $4,106 | $254,615 | $0 | $0 |
| 2017 | $4,057 | $249,378 | $0 | $0 |
| 2016 | $4,018 | $244,249 | $0 | $0 |
| 2015 | $3,985 | $242,551 | $0 | $0 |
| 2014 | $3,985 | $240,626 | $0 | $0 |
Agents Affiliated with this Home
-
Leanne Groom

Seller's Agent in 2025
Leanne Groom
The Naumann Group
(850) 559-4262
13 in this area
106 Total Sales
-
NON MEMBER
N
Buyer's Agent in 2025
NON MEMBER
FL_TBRMLS
-
Kenley Stringer

Seller's Agent in 2024
Kenley Stringer
Rent With Integrity LLC
(850) 523-1523
-
Jeff Naylor

Seller's Agent in 2023
Jeff Naylor
RE/MAX
(850) 567-2447
25 in this area
176 Total Sales
Map
Source: Capital Area Technology & REALTOR® Services (Tallahassee Board of REALTORS®)
MLS Number: 386429
APN: 14-27-25-00B-026.0
- 2943 Tewkesbury Trace
- 2942 Tewkesbury Trace
- 5411 Paces Mill Rd
- 5356 Tewkesbury Trace
- 2973 Stony Brook Ct
- 2964 Whirlaway Trail
- 2632 Nantucket Ln
- 2903 Whirlaway Trail
- 2605 Cotuit Ln
- 3621 Moody Trail
- 2681 Nantucket Ln
- 4716 Tory Sound Ln Unit 14
- 2953 Velda Dairy Rd
- 5713 Bascom Ln
- 5732 Bascom Ln
- 5736 Bascom Ln
- 2704 Nantucket Ln
- 5752 Bascom Ln
- 5756 Bascom Ln
- 4417 Siesta Ct
