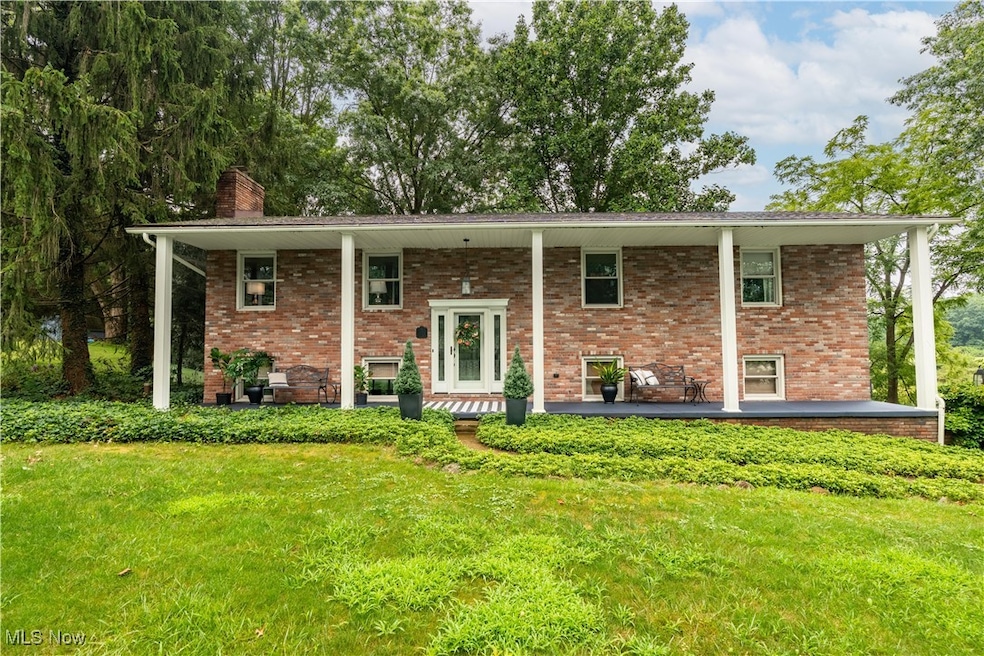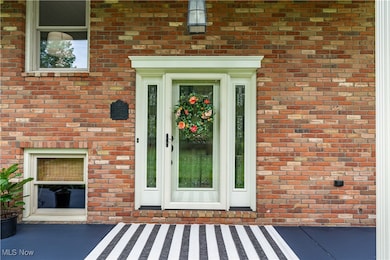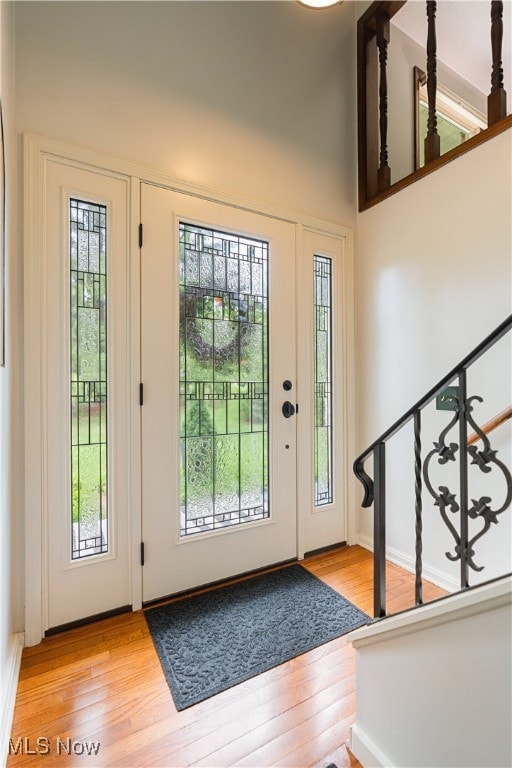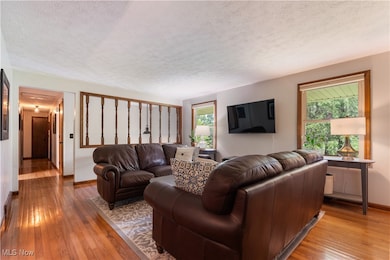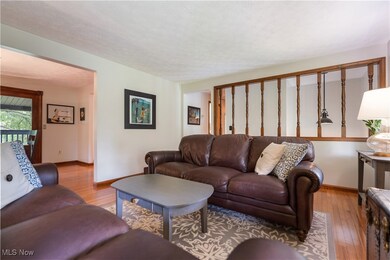
5366 Smith Kramer St NE Hartville, OH 44632
Estimated payment $1,874/month
Highlights
- Very Popular Property
- No HOA
- Built-In Features
- 1 Fireplace
- 3 Car Garage
- Forced Air Heating and Cooling System
About This Home
**OPEN HOUSE SUNDAY 2-4** Very Rare find! This Bi-Level home has been meticulously maintained and is kept in pristine condition both exterior and interior. All you need to do is move in. The floor plan is very versatile and ideal for entertaining. There's countless updates and fixtures throughout the home. The bathrooms include walk in showers and an abundance of storage. Very impressive laundry room size that includes built in shelving and upgradable options. There's an external barn with a 3rd garage bay. The entire barn and outside deck was recently stained. The barn includes an upper-level loft with storage. Septic and Well have been pre-inspected.
Listing Agent
RE/MAX Edge Realty Brokerage Email: debbie@debbieferrante.com, 330-958-8394 License #2010000047 Listed on: 07/17/2025

Co-Listing Agent
RE/MAX Edge Realty Brokerage Email: debbie@debbieferrante.com, 330-958-8394 License #2017002648
Open House Schedule
-
Sunday, July 20, 20252:00 to 4:00 pm7/20/2025 2:00:00 PM +00:007/20/2025 4:00:00 PM +00:00Add to Calendar
Home Details
Home Type
- Single Family
Est. Annual Taxes
- $2,883
Year Built
- Built in 1972
Lot Details
- 0.59 Acre Lot
Parking
- 3 Car Garage
- Driveway
Home Design
- Split Level Home
- Frame Construction
- Fiberglass Roof
- Asphalt Roof
Interior Spaces
- 1,988 Sq Ft Home
- 2-Story Property
- Built-In Features
- 1 Fireplace
Kitchen
- Range
- Microwave
- Dishwasher
Bedrooms and Bathrooms
- 3 Main Level Bedrooms
- 2 Full Bathrooms
Laundry
- Dryer
- Washer
Utilities
- Forced Air Heating and Cooling System
- Heating System Uses Gas
- Septic Tank
Community Details
- No Home Owners Association
Listing and Financial Details
- Assessor Parcel Number 03101924
Map
Home Values in the Area
Average Home Value in this Area
Tax History
| Year | Tax Paid | Tax Assessment Tax Assessment Total Assessment is a certain percentage of the fair market value that is determined by local assessors to be the total taxable value of land and additions on the property. | Land | Improvement |
|---|---|---|---|---|
| 2024 | -- | $83,170 | $18,240 | $64,930 |
| 2023 | $2,634 | $71,580 | $13,900 | $57,680 |
| 2022 | $2,643 | $71,580 | $13,900 | $57,680 |
| 2021 | $2,657 | $71,720 | $13,900 | $57,820 |
| 2020 | $2,386 | $59,020 | $11,660 | $47,360 |
| 2019 | $2,369 | $59,020 | $11,660 | $47,360 |
| 2018 | $2,262 | $59,020 | $11,660 | $47,360 |
| 2017 | $2,179 | $52,620 | $12,920 | $39,700 |
| 2016 | $2,181 | $52,620 | $12,920 | $39,700 |
| 2015 | $2,184 | $52,620 | $12,920 | $39,700 |
| 2014 | $55 | $45,790 | $11,240 | $34,550 |
| 2013 | $1,005 | $45,790 | $11,240 | $34,550 |
Property History
| Date | Event | Price | Change | Sq Ft Price |
|---|---|---|---|---|
| 07/17/2025 07/17/25 | For Sale | $295,000 | -- | $148 / Sq Ft |
Purchase History
| Date | Type | Sale Price | Title Company |
|---|---|---|---|
| Interfamily Deed Transfer | -- | Attorney | |
| Deed | $72,000 | -- |
Mortgage History
| Date | Status | Loan Amount | Loan Type |
|---|---|---|---|
| Open | $118,300 | New Conventional | |
| Closed | $25,000 | Construction | |
| Closed | $136,000 | New Conventional | |
| Closed | $36,300 | Credit Line Revolving | |
| Closed | $100,000 | Stand Alone Refi Refinance Of Original Loan | |
| Closed | $25,000 | Credit Line Revolving | |
| Closed | $50,700 | Unknown |
Similar Homes in Hartville, OH
Source: MLS Now
MLS Number: 5140649
APN: 03101924
- 6180 Edison St NE
- 3359 Nimishillen Church Rd NE
- 10321 Schlabach Ave NE
- 10366 Immel St NE
- 0 Hunting Hills Ave NE
- 10237 Middlebranch Ave NE
- 10154 Carlswood Ave NE
- 12385 Omar Dr NE
- 352 Heatherby Ln NE
- 0 Ohio 43
- 217 Woodbury Glen St
- 2296 Royer St NE
- 162 Carly Ct Unit 162
- 165 Woodbury Glen St
- 574 Byberry Dr NE
- 2022 Eloise Cir NE
- 1914 Eloise Cir NE
- 833 S Prospect Ave
- 225 Seneca Trail SW
- 9010 Lost Trail Ave NE
- 9106 Columbus Rd NE Unit 9106
- 2191 Edison St NW
- 10653 Mogadore Ave NW
- 9841 Cleveland Ave NW Unit B
- 9845 Cleveland Ave NW
- 2025-2255 Applegrove St NW
- 2381 Applegrove St NW
- 2145 Kenyon St Unit B
- 1865-1885 Beechwood Ave NE
- 220 Wilbur Dr NE
- 171 Applegrove St NE
- 201 Holl Rd
- 3580 Broad Vista St NW
- 201 Clara Ct
- 713 Mosby Ln
- 111 Holl Rd NE
- 292 Kennedy St Unit 4
- 1303 N Main St
- 362 Jonagold Dr NE
- 400-508 Woodmoor St
