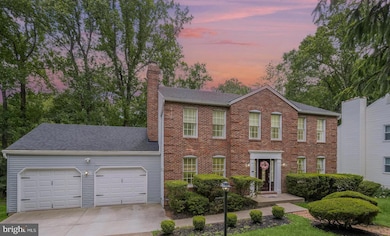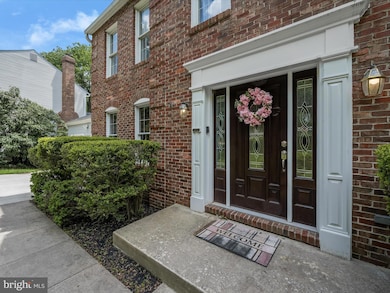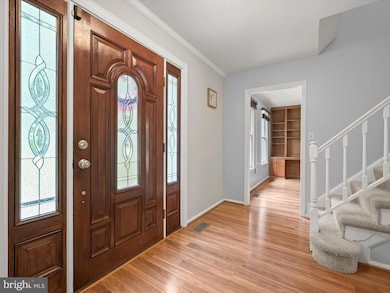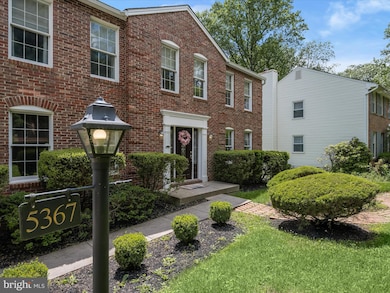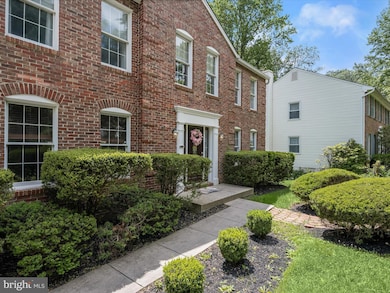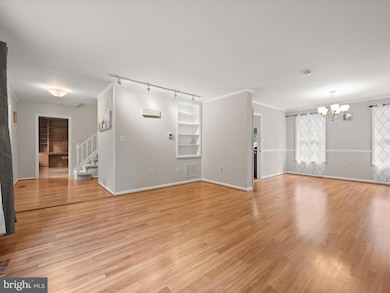5367 Five Fingers Way Columbia, MD 21045
Highlights
- View of Trees or Woods
- Colonial Architecture
- Private Lot
- Phelps Luck Elementary School Rated A-
- Deck
- Traditional Floor Plan
About This Home
Classic brick front colonial on a private lot with an oversized garage & five generous bedrooms upstairs. Glenmont is a peaceful, thoughtfully designed neighborhood with generous half-acre lots, wide tree-lined streets with subtle street lighting & sidewalks plus community paths. Whether it's the airport, major routes, parks, medical services, schools, shopping, restaurants or entertainment -- it's all within minutes of home. Welcome your guests from the sunlit foyer opening to the formal living and dining rooms or build a wood fire in the generous yet cozy family room off the well-equipped white kitchen with stainless appliances, sleek granite tops, five burner convection range, a pantry & mud/laundry room. The over-sized garage allows for ample storage & room for loading the family's gear & toys -- a must have feature when you need more space. Relax on the deck overlooking a generous .41 acre lot. Gamers will love the open-design lower level that includes a great room, large home office with attached bath. Twin sliding glass doors give you natural light plus convenient yard access. This is a flexible fully finished lower level large enough for fun gatherings & movie nights. Discover the quiet & convenience of lovely Glenmont for your self! Seller will consider a pre-settlement occupancy. Property is also listed for sale.
Home Details
Home Type
- Single Family
Est. Annual Taxes
- $9,203
Year Built
- Built in 1979
Lot Details
- 0.41 Acre Lot
- Landscaped
- Private Lot
- Partially Wooded Lot
- Backs to Trees or Woods
- Property is in very good condition
- Property is zoned R12
Parking
- 2 Car Direct Access Garage
- Oversized Parking
- Parking Storage or Cabinetry
- Garage Door Opener
- Driveway
Home Design
- Colonial Architecture
- Architectural Shingle Roof
- Brick Front
- Concrete Perimeter Foundation
Interior Spaces
- Property has 2 Levels
- Traditional Floor Plan
- Built-In Features
- Chair Railings
- Crown Molding
- Ceiling Fan
- Recessed Lighting
- Wood Burning Fireplace
- Fireplace With Glass Doors
- Window Treatments
- Sliding Doors
- Insulated Doors
- Mud Room
- Entrance Foyer
- Great Room
- Family Room Off Kitchen
- Living Room
- Formal Dining Room
- Den
- Views of Woods
- Home Security System
Kitchen
- Breakfast Area or Nook
- Eat-In Kitchen
- Self-Cleaning Oven
- Range Hood
- Ice Maker
- Dishwasher
- Stainless Steel Appliances
- Upgraded Countertops
- Disposal
Flooring
- Wood
- Carpet
- Ceramic Tile
Bedrooms and Bathrooms
- 5 Bedrooms
- En-Suite Primary Bedroom
- Walk-In Closet
- Walk-in Shower
Laundry
- Laundry Room
- Laundry on main level
- Front Loading Dryer
- Front Loading Washer
Finished Basement
- Heated Basement
- Walk-Out Basement
- Natural lighting in basement
Accessible Home Design
- More Than Two Accessible Exits
- Level Entry For Accessibility
Utilities
- Central Heating and Cooling System
- Heat Pump System
- Underground Utilities
- 200+ Amp Service
- Electric Water Heater
Additional Features
- Energy-Efficient Appliances
- Deck
Listing and Financial Details
- Residential Lease
- Security Deposit $4,000
- Tenant pays for insurance, internet, lawn/tree/shrub care, snow removal, all utilities
- The owner pays for real estate taxes
- Rent includes parking, trash removal
- No Smoking Allowed
- 3-Month Min and 6-Month Max Lease Term
- Available 7/16/25
- $45 Application Fee
- $200 Repair Deductible
- Assessor Parcel Number 1406447236
Community Details
Overview
- Property has a Home Owners Association
- Glenmont HOA
- Glenmont Subdivision, True 5 Bedroom Colonial Floorplan
Recreation
- Community Pool
Pet Policy
- No Pets Allowed
Map
Source: Bright MLS
MLS Number: MDHW2056758
APN: 06-447236
- 9031 Shinleaf Ct
- 5326 Night Roost Ct
- 5284 Corncockle Ct
- 5488 Wild Lilac
- 9001 Wetbanks Ct
- 8988 Buckskin Ct
- 8857 Blade Green Ln
- 5258 Patriot Ln
- 9046 Queen Maria Ct
- 5643 Phelps Luck Dr
- 8964 Blue Pool
- 5515 Hillfall Ct
- 5774 Flagflower Place
- 5731 Margrave Mews
- 5548 High Tor Hill
- 9390 Diamondback Dr
- 9124 Goldamber Garth
- 5563 Oakland Mills Rd
- 5609 Foxcroft Way
- 8928 Mallard Ct
- 5650 Sheerock Ct
- 8905 Tamar Dr
- 9436 Wandering Way
- 8870 Spiral Cut Unit J
- 4810 Circling Hunter Dr
- 9109 Bronze Bell Cir
- 8870 Columbia 100 Pkwy
- 5757 Thunder Hill Rd
- 5764 Thunder Hill Rd
- 5505 Waterloo Rd
- 8782 Cloudleap Ct
- 4928 Lee Farm Ct
- 8548 Pine Run Ct
- 9627 White Acre Rd Unit A-4
- 9633 White Acre Rd Unit C2
- 9653 Whiteacre Rd Unit B2
- 8703 Hayshed Ln
- 6011 Majors Ln
- 6007 Majors Ln Unit 12
- 6085 Majors Ln

