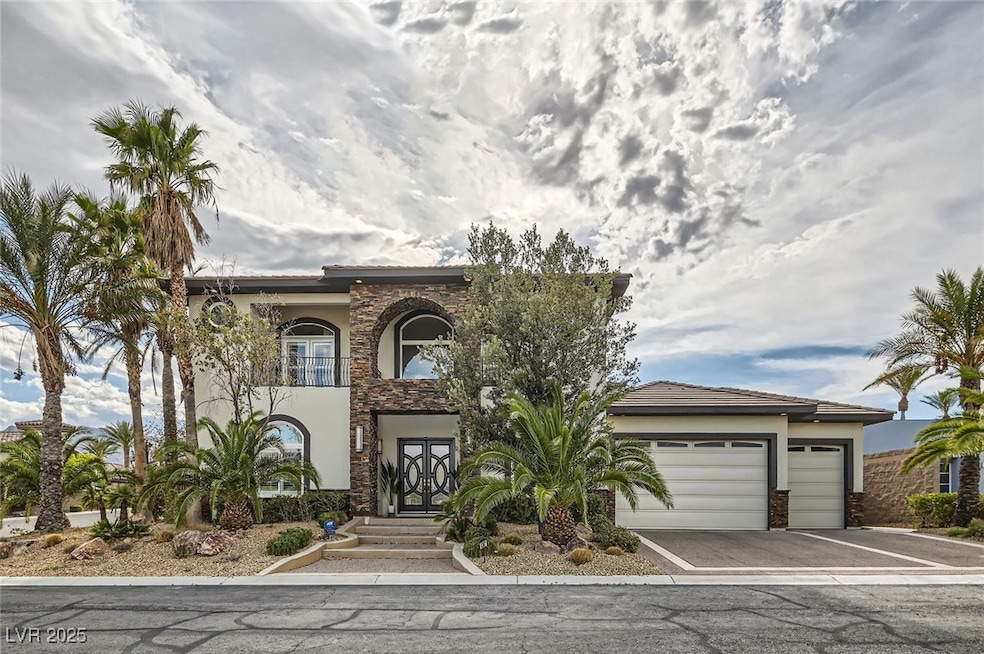5367 Secluded Brook Ct Las Vegas, NV 89149
La Madre Foothills NeighborhoodHighlights
- Popular Property
- Gated Community
- Fireplace in Bedroom
- Heated In Ground Pool
- 0.51 Acre Lot
- Main Floor Bedroom
About This Home
Sensational $350k remodel on this custom estate residence in gated secluded all Custom Home Community. Featuring custom flooring T/O, extensive painting, special order backsplashes & renovations to ext. & resort bkyd. Entertainer's ultimate 5-star dream, house is lavish & grand, full home office w/ en-suite. New Berber carpet, upgraded cinema room w/ Stewart systems. Primary bath ft. his/hers sinks + vanity, custom designed primary closet, walk-in SmartSteam shower, elev. soaking tub. Owner financing available - Special order sand blasted glass wall partitions to FDR. Custom new granite countertops, top of the line Viking appliances, fully finished laundry room, & massive rear custom accordion French glass walls open to bkyd. Resort pool/spa, fire pit dining, newly redone pergola w/full grill kitchen, outdoor shower + half bath. Newly laid walkways, encl. prem. pet turf dog run. Home is equipped w/ *Smart Systems* T/O, 3 car gar. w/ new cabinetry & water filt.system.
Listing Agent
North American Realty of NV Brokerage Phone: 702-407-9335 License #B.0144276 Listed on: 07/17/2025
Home Details
Home Type
- Single Family
Est. Annual Taxes
- $11,286
Year Built
- Built in 2008
Lot Details
- 0.51 Acre Lot
- East Facing Home
- Back Yard Fenced
- Block Wall Fence
Parking
- 3 Car Garage
Home Design
- Frame Construction
- Tile Roof
- Stucco
Interior Spaces
- 5,693 Sq Ft Home
- 2-Story Property
- Furnished or left unfurnished upon request
- Ceiling Fan
- Fireplace With Glass Doors
- Gas Fireplace
- Plantation Shutters
- Prewired Security
Kitchen
- Double Oven
- Built-In Electric Oven
- Gas Cooktop
- Microwave
- Dishwasher
- Wine Refrigerator
- Disposal
Flooring
- Carpet
- Ceramic Tile
Bedrooms and Bathrooms
- 6 Bedrooms
- Main Floor Bedroom
- Fireplace in Bedroom
Laundry
- Laundry Room
- Laundry on main level
- Washer and Dryer
Pool
- Heated In Ground Pool
- In Ground Spa
- Waterfall Pool Feature
Schools
- Allen Elementary School
- Leavitt Justice Myron E Middle School
- Centennial High School
Utilities
- Two cooling system units
- Central Heating and Cooling System
- Multiple Heating Units
- Heating System Uses Gas
- Water Softener is Owned
- Cable TV Available
Listing and Financial Details
- Security Deposit $25,000
- Property Available on 7/26/25
- Tenant pays for association fees, electricity, gas, grounds care, pool maintenance, sewer, trash collection, water
- 12 Month Lease Term
Community Details
Overview
- Property has a Home Owners Association
- Sbe HOA, Phone Number (702) 368-3700
- Serenity Brook Estates Subdivision
- The community has rules related to covenants, conditions, and restrictions
Pet Policy
- No Pets Allowed
Security
- Gated Community
Map
Source: Las Vegas REALTORS®
MLS Number: 2702280
APN: 125-31-201-016
- 9749 Glistening Brook Ct
- 5207 Fisher Falls Ct
- 9471 New Discovery Ave
- 9358 W Rosada Way
- 5137 N Chieftain St
- 8828 Alto Summit Ave
- 8842 W Stephen Ave
- 8812 Alto Summit Ave
- 5167 N Chieftain St
- 9583 New Discovery Ave
- Ann & El Capitan
- Tee Pee & Washburn
- Ann & El Capitan
- 5148 N Tee Pee Ln
- Ann & Grand Canyon
- Ann & Grand Canyon
- Tee Pee & Washburn
- Tee Pee & Washburn
- Ann & El Capitan
- Ann & Grand Canyon
- 9486 W Hammer Ln
- 5790 Aspen Falls Cir
- 4798 Luna Ridge Ct
- 10530 W Hammer Ln
- 10511 Blossoming Hills Way
- 10515 Prospering Valley Way
- 10520 Prospering Valley Way
- 10519 Gold Shadow Ave
- 10501 W Lone Mountain Rd
- 10421 Morning Drop Ave
- 6064 Alpine Estates Cir
- 10708 Steamboat Rock Ct
- 10753 Tuckermans Ave
- 6139 Rathbone St
- 10713 Norfolk View Ct
- 9076 Amanda Creek Ct
- 6190 Rathbone St
- 10778 Clarence Ct
- 10717 Bendmore Ct
- 10779 Purdy Ct







