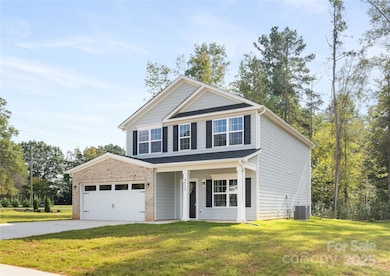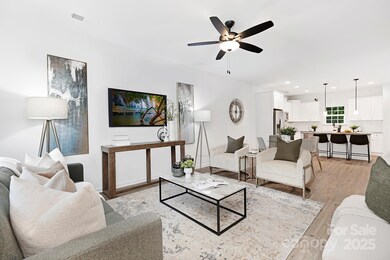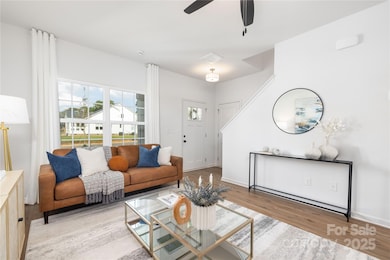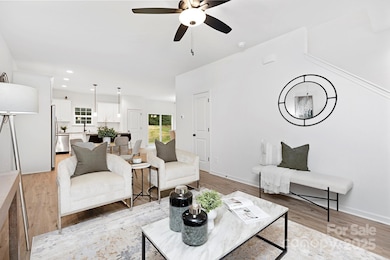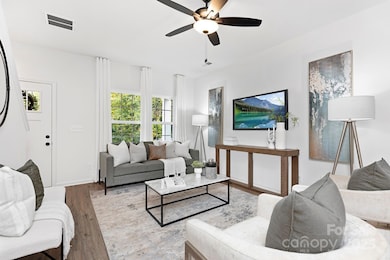
537 Dawn Cir Charlotte, NC 28213
Hidden Valley NeighborhoodEstimated payment $2,341/month
Highlights
- Under Construction
- 2 Car Attached Garage
- Central Air
- No HOA
- Laundry Room
- Ceiling Fan
About This Home
Northway Homes presents this stunning new-construction residence on Dawn Circle in Charlotte. This two-story masterpiece offers 4 bedrooms and 2 and a half bathrooms — thoughtfully designed for modern living. Step into the bright, open living area that flows seamlessly into a gourmet kitchen featuring premium stainless steel appliances, sleek cabinetry, and expansive countertops — ideal for both everyday life and entertaining. Upstairs, the primary suite serves as a private retreat with a generous walk-in closet and a beautifully appointed bath, while three additional bedrooms provide great flexibility for family, guests or a home office. Outside, enjoy a private backyard designed for weekend barbecues, playtime or peaceful evenings. Situated in a well-connected part of Charlotte, this home offers quick access to I-85, I-77 and I-485 making it simple to reach Uptown Charlotte, University City and regional shopping and dining hubs. With recent streetscape improvements and a growing wave of new home construction nearby, the neighborhood delivers both convenience and upward momentum. Discover the smart design, quality finishes and unbeatable location — schedule your tour today!
Photos are representative of a previous build and may not reflect current finishes or final construction.
Listing Agent
Northway Realty LLC Brokerage Email: dulce@northwayhomes.com License #318548 Listed on: 12/02/2025
Home Details
Home Type
- Single Family
Est. Annual Taxes
- $1,264
Year Built
- Built in 2025 | Under Construction
Lot Details
- Property is zoned N1-B
Parking
- 2 Car Attached Garage
- Driveway
Home Design
- Home is estimated to be completed on 1/31/26
- Slab Foundation
- Vinyl Siding
Interior Spaces
- 2-Story Property
- Ceiling Fan
- Laundry Room
Kitchen
- Electric Range
- Microwave
- Dishwasher
Bedrooms and Bathrooms
- 4 Bedrooms
Schools
- Hidden Valley Elementary School
- Martin Luther King Jr Middle School
- Julius L. Chambers High School
Utilities
- Central Air
- Heat Pump System
- Electric Water Heater
Community Details
- No Home Owners Association
- Built by Northway Homes LLC
- Northway 1865
Listing and Financial Details
- Assessor Parcel Number 08920117
Matterport 3D Tour
Map
Home Values in the Area
Average Home Value in this Area
Tax History
| Year | Tax Paid | Tax Assessment Tax Assessment Total Assessment is a certain percentage of the fair market value that is determined by local assessors to be the total taxable value of land and additions on the property. | Land | Improvement |
|---|---|---|---|---|
| 2025 | $1,264 | $146,700 | $50,000 | $96,700 |
| 2024 | $1,264 | $146,700 | $50,000 | $96,700 |
| 2023 | $1,264 | $146,700 | $50,000 | $96,700 |
| 2022 | $917 | $82,000 | $20,000 | $62,000 |
| 2021 | $906 | $82,000 | $20,000 | $62,000 |
| 2020 | $898 | $82,000 | $20,000 | $62,000 |
| 2019 | $883 | $82,000 | $20,000 | $62,000 |
| 2018 | $733 | $50,300 | $12,800 | $37,500 |
| 2017 | $714 | $50,300 | $12,800 | $37,500 |
| 2016 | $705 | $50,300 | $12,800 | $37,500 |
| 2015 | $693 | $50,300 | $12,800 | $37,500 |
| 2014 | $865 | $62,500 | $14,400 | $48,100 |
Purchase History
| Date | Type | Sale Price | Title Company |
|---|---|---|---|
| Quit Claim Deed | -- | None Listed On Document | |
| Quit Claim Deed | -- | None Listed On Document | |
| Quit Claim Deed | -- | None Listed On Document | |
| Quit Claim Deed | -- | None Listed On Document | |
| Quit Claim Deed | -- | None Listed On Document | |
| Quit Claim Deed | -- | None Listed On Document | |
| Quit Claim Deed | -- | None Listed On Document | |
| Warranty Deed | $222,500 | Timios | |
| Warranty Deed | $222,500 | Timios | |
| Warranty Deed | $85,000 | Executive Title Llc | |
| Warranty Deed | $89,000 | -- | |
| Warranty Deed | $43,000 | -- | |
| Warranty Deed | $32,000 | -- | |
| Special Warranty Deed | -- | -- | |
| Trustee Deed | $50,088 | -- | |
| Interfamily Deed Transfer | -- | -- |
Mortgage History
| Date | Status | Loan Amount | Loan Type |
|---|---|---|---|
| Open | $100,000,000 | Construction | |
| Previous Owner | $71,200 | Purchase Money Mortgage | |
| Previous Owner | $52,928 | Purchase Money Mortgage | |
| Previous Owner | $45,000 | Purchase Money Mortgage |
About the Listing Agent

Real estate is more than just a career for Dulce Delgado—it’s a vital part of her long-term dreams and goals. As someone who is driven and passionate about helping others, Dulce sees real estate as a platform to not only build generational wealth for her family but also to empower others to achieve financial freedom through homeownership. Her journey, from overcoming adversity to breaking generational cycles, has fueled her desire to create opportunities for those who may not believe
Dulce's Other Listings
Source: Canopy MLS (Canopy Realtor® Association)
MLS Number: 4320739
APN: 089-201-17
- 524 Dawn Cir
- 545 Dawn Cir
- 719 Dawn Cir
- 814 Dobson Dr
- 6000 Amberly Ln
- 746 Bilmark Ave
- 609 Bilmark Ave
- 6049 King Charles Ct
- 6045 King Charles Ct
- 4969 Fitzgerald Ave
- 4965 Fitzgerald Ave
- 4635 Thornwood Rd
- 1300 Pondella Dr
- 4927 Curtiswood Dr
- 1245 Pondella Dr
- 4618 Thornwood Rd Unit 55
- 4618 Thornwood Rd
- 920 Squirrel Hill Rd
- 5424 Amado St
- 844 Squirrel Hill Rd
- 6205 Dove Tree Ln
- 305 Prine Place Unit C1
- 305 Prine Place Unit A5
- 305 Prine Place Unit B6
- 6126 Castle Ct
- 6300 Monteith Dr
- 411 Lambeth Dr
- 336 Blackhawk Rd
- 204 Neal Dr
- 2003 Canterwood Dr
- 5027 Malibu Dr Unit 115
- 6014 Crosswood Ct
- 4934 Galax Dr
- 4709 Americana Ave
- 315 Briarwood Dr
- 4917 Highlake Dr Unit 58
- 4375 Raleigh St Unit B1
- 4375 Raleigh St Unit C1
- 911 Bannister Place
- 312 Kingville Dr

