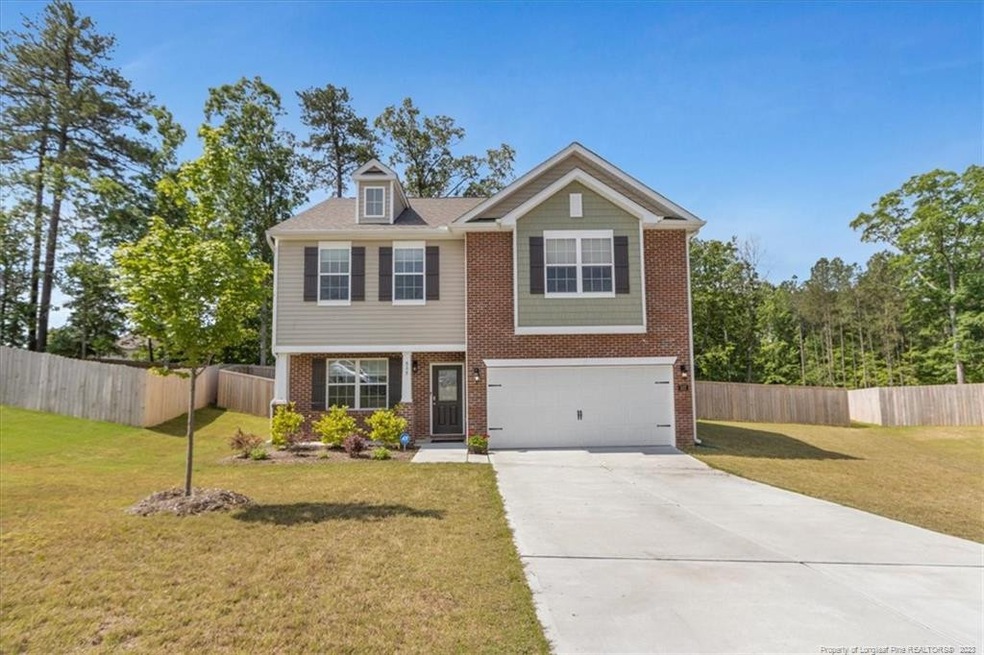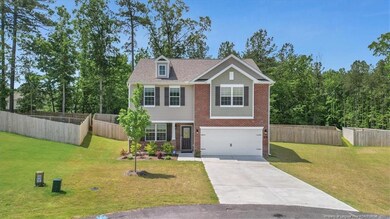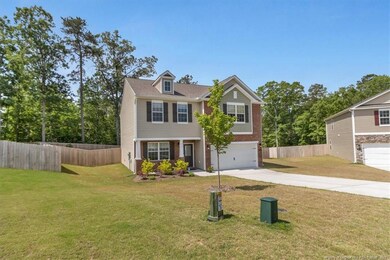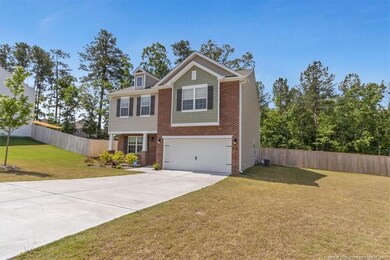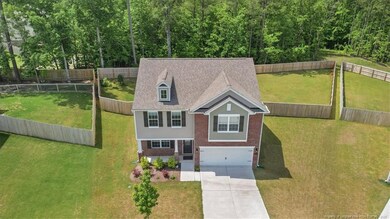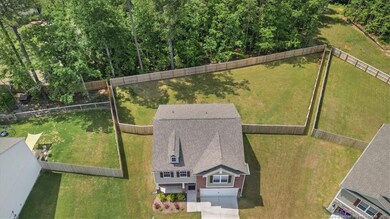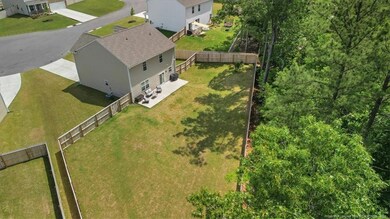
537 Little Rock Ct Carthage, NC 28327
Highlights
- Cathedral Ceiling
- Granite Countertops
- Cul-De-Sac
- Wood Flooring
- Covered patio or porch
- 2-minute walk to 100years Of Progress
About This Home
As of June 2023Knock, Knock, who's there? Your home sweet home! This better than new home is in immaculate condition! Well maintained for added bonus points. This home features an extended back patio and for those who appreciate some backyard privacy, this yard backs up to the wood line and is fully fenced. Through the back gate, you'll find access for a 1/2 mile nature walking trail. To top is all off, this beautiful home is located on a cul-de-sac, an ideal location for families with young children and/or pets to not have to worry about street traffic. Come step into your new home today. Downstairs, you're welcomed into a formal dining area on the left. Continue in to be welcomed by granite countertops and white cabinetry. The living room leaves ample space for any configuration of furniture you prefer. Also find 3 bedrooms, a laundry room and a loft with storage closet all located upstairs. This home is available to start touring on Thursday, May 25. On your Mark, get set, Mark your calendars!
Last Agent to Sell the Property
PINELAND PROPERTY GROUP, LLC. License #331915 Listed on: 05/22/2023
Home Details
Home Type
- Single Family
Est. Annual Taxes
- $2,600
Year Built
- Built in 2021
Lot Details
- Cul-De-Sac
- Level Lot
- Cleared Lot
HOA Fees
- $60 Monthly HOA Fees
Parking
- 2 Car Attached Garage
Home Design
- Brick Veneer
- Slab Foundation
Interior Spaces
- 2,277 Sq Ft Home
- 2-Story Property
- Cathedral Ceiling
- Ceiling Fan
Kitchen
- Range Hood
- <<microwave>>
- Dishwasher
- Granite Countertops
Flooring
- Wood
- Tile
- Luxury Vinyl Tile
- Vinyl
Bedrooms and Bathrooms
- 3 Bedrooms
Outdoor Features
- Covered patio or porch
- Rain Gutters
Community Details
- Slatter Management Association
- Southbury Subdivision
Listing and Financial Details
- Assessor Parcel Number 8577-00-65-6042
Ownership History
Purchase Details
Home Financials for this Owner
Home Financials are based on the most recent Mortgage that was taken out on this home.Purchase Details
Home Financials for this Owner
Home Financials are based on the most recent Mortgage that was taken out on this home.Similar Homes in Carthage, NC
Home Values in the Area
Average Home Value in this Area
Purchase History
| Date | Type | Sale Price | Title Company |
|---|---|---|---|
| Warranty Deed | $350,000 | None Listed On Document | |
| Special Warranty Deed | $317,000 | Bagwell Holt Smith Pa |
Mortgage History
| Date | Status | Loan Amount | Loan Type |
|---|---|---|---|
| Open | $357,422 | Construction | |
| Previous Owner | $328,401 | No Value Available |
Property History
| Date | Event | Price | Change | Sq Ft Price |
|---|---|---|---|---|
| 12/15/2023 12/15/23 | Off Market | $316,990 | -- | -- |
| 06/30/2023 06/30/23 | Sold | $349,900 | 0.0% | $154 / Sq Ft |
| 05/29/2023 05/29/23 | Pending | -- | -- | -- |
| 05/22/2023 05/22/23 | For Sale | $349,900 | +10.4% | $154 / Sq Ft |
| 01/19/2022 01/19/22 | Sold | $316,990 | 0.0% | $144 / Sq Ft |
| 01/19/2022 01/19/22 | Sold | $316,990 | 0.0% | $144 / Sq Ft |
| 11/07/2021 11/07/21 | Pending | -- | -- | -- |
| 11/07/2021 11/07/21 | Pending | -- | -- | -- |
| 10/25/2021 10/25/21 | Price Changed | $316,990 | +1.0% | $144 / Sq Ft |
| 10/15/2021 10/15/21 | Price Changed | $313,990 | -0.9% | $142 / Sq Ft |
| 10/05/2021 10/05/21 | For Sale | $316,990 | +1.9% | $144 / Sq Ft |
| 09/21/2021 09/21/21 | Price Changed | $310,990 | +1.0% | $141 / Sq Ft |
| 09/14/2021 09/14/21 | For Sale | $307,990 | -- | $140 / Sq Ft |
Tax History Compared to Growth
Tax History
| Year | Tax Paid | Tax Assessment Tax Assessment Total Assessment is a certain percentage of the fair market value that is determined by local assessors to be the total taxable value of land and additions on the property. | Land | Improvement |
|---|---|---|---|---|
| 2024 | $2,600 | $304,930 | $40,000 | $264,930 |
| 2023 | $2,661 | $304,930 | $40,000 | $264,930 |
| 2022 | $2,703 | $262,410 | $30,000 | $232,410 |
Agents Affiliated with this Home
-
LINNETTE REYES

Seller's Agent in 2023
LINNETTE REYES
PINELAND PROPERTY GROUP, LLC.
(720) 621-3101
124 Total Sales
-
M
Seller's Agent in 2022
Melody Pone
D.R. Horton, Inc.
-
S
Seller's Agent in 2022
Scharvee Smith
D.R. Horton, Inc.
-
E
Buyer's Agent in 2022
Edric Williams
Bold Realty
Map
Source: Doorify MLS
MLS Number: LP704504
APN: 20210296
- 925 Niagara Carthage Rd
- 1105 Gracie Ln
- 230 Bartlett Ct
- 109 Enfield Dr
- 430 Apricot Ln
- 204 Savannah Garden Dr
- 1410 Gracie Ln
- 280 Robert Place
- 241 Savannah Garden Dr
- 400 Apricot Ln
- Tbd Harrow Dr
- 1324 Niagara Carthage Rd
- 0 Vass-Carthage Rd
- 290 Dona Dr
- 424 Bingham St
- 175 Deforest Dr
- 185 Deforest Dr
- 261 Dona Dr
- 231 Dona Dr
- 1384 Niagara Carthage Rd
