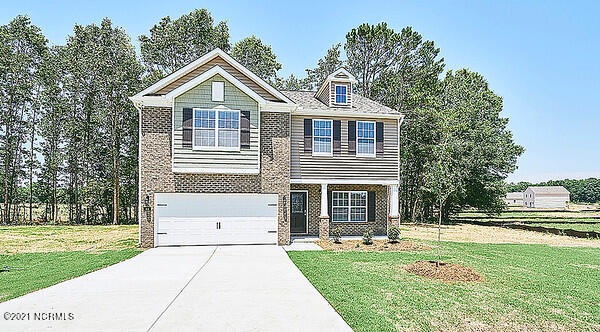
537 Little Rock Ct Carthage, NC 28327
Highlights
- Vaulted Ceiling
- Breakfast Area or Nook
- Porch
- Corner Lot
- Formal Dining Room
- 2-minute walk to 100years Of Progress
About This Home
As of June 2023The Pinehurst plan features 3 spacious bedrooms, 2.5 bathrooms, and a loft. The kitchen includes white cabinets, granite countertops, subway tile backsplash, center island and stainless steel appliances. The 1st floor has low maintenance RevWood flooring. Other finishes include LED lighting, Double Vanities in both full baths with quartz counters plus a one-year builder's warranty and 10-yearstructural warranty. Your new home also includes a smart home technology. Pictures are representative.
Last Agent to Sell the Property
Melody Pone
D.R. Horton, Inc. License #256761 Listed on: 10/05/2021
Last Buyer's Agent
Edric Williams
Bold Realty License #245033
Home Details
Home Type
- Single Family
Est. Annual Taxes
- $2,600
Year Built
- Built in 2021
Lot Details
- 0.26 Acre Lot
- Corner Lot
- Property is zoned R-10
HOA Fees
- $60 Monthly HOA Fees
Home Design
- Brick Exterior Construction
- Slab Foundation
- Wood Frame Construction
- Shingle Roof
- Vinyl Siding
- Stick Built Home
Interior Spaces
- 2,207 Sq Ft Home
- 2-Story Property
- Vaulted Ceiling
- Family Room
- Formal Dining Room
- Laundry Room
Kitchen
- Breakfast Area or Nook
- Stove
- <<builtInMicrowave>>
- Dishwasher
- Disposal
Flooring
- Carpet
- Vinyl Plank
Bedrooms and Bathrooms
- 3 Bedrooms
- Walk-In Closet
Parking
- 2 Car Attached Garage
- Off-Street Parking
Outdoor Features
- Porch
Utilities
- Forced Air Zoned Heating and Cooling System
- Electric Water Heater
Community Details
- Southbury Subdivision
- Maintained Community
Listing and Financial Details
- Tax Lot 53
- Assessor Parcel Number 00001001
Ownership History
Purchase Details
Home Financials for this Owner
Home Financials are based on the most recent Mortgage that was taken out on this home.Purchase Details
Home Financials for this Owner
Home Financials are based on the most recent Mortgage that was taken out on this home.Similar Homes in Carthage, NC
Home Values in the Area
Average Home Value in this Area
Purchase History
| Date | Type | Sale Price | Title Company |
|---|---|---|---|
| Warranty Deed | $350,000 | None Listed On Document | |
| Special Warranty Deed | $317,000 | Bagwell Holt Smith Pa |
Mortgage History
| Date | Status | Loan Amount | Loan Type |
|---|---|---|---|
| Open | $357,422 | Construction | |
| Previous Owner | $328,401 | No Value Available |
Property History
| Date | Event | Price | Change | Sq Ft Price |
|---|---|---|---|---|
| 12/15/2023 12/15/23 | Off Market | $316,990 | -- | -- |
| 06/30/2023 06/30/23 | Sold | $349,900 | 0.0% | $154 / Sq Ft |
| 05/29/2023 05/29/23 | Pending | -- | -- | -- |
| 05/22/2023 05/22/23 | For Sale | $349,900 | +10.4% | $154 / Sq Ft |
| 01/19/2022 01/19/22 | Sold | $316,990 | 0.0% | $144 / Sq Ft |
| 01/19/2022 01/19/22 | Sold | $316,990 | 0.0% | $144 / Sq Ft |
| 11/07/2021 11/07/21 | Pending | -- | -- | -- |
| 11/07/2021 11/07/21 | Pending | -- | -- | -- |
| 10/25/2021 10/25/21 | Price Changed | $316,990 | +1.0% | $144 / Sq Ft |
| 10/15/2021 10/15/21 | Price Changed | $313,990 | -0.9% | $142 / Sq Ft |
| 10/05/2021 10/05/21 | For Sale | $316,990 | +1.9% | $144 / Sq Ft |
| 09/21/2021 09/21/21 | Price Changed | $310,990 | +1.0% | $141 / Sq Ft |
| 09/14/2021 09/14/21 | For Sale | $307,990 | -- | $140 / Sq Ft |
Tax History Compared to Growth
Tax History
| Year | Tax Paid | Tax Assessment Tax Assessment Total Assessment is a certain percentage of the fair market value that is determined by local assessors to be the total taxable value of land and additions on the property. | Land | Improvement |
|---|---|---|---|---|
| 2024 | $2,600 | $304,930 | $40,000 | $264,930 |
| 2023 | $2,661 | $304,930 | $40,000 | $264,930 |
| 2022 | $2,703 | $262,410 | $30,000 | $232,410 |
Agents Affiliated with this Home
-
LINNETTE REYES

Seller's Agent in 2023
LINNETTE REYES
PINELAND PROPERTY GROUP, LLC.
(720) 621-3101
124 Total Sales
-
M
Seller's Agent in 2022
Melody Pone
D.R. Horton, Inc.
-
S
Seller's Agent in 2022
Scharvee Smith
D.R. Horton, Inc.
-
E
Buyer's Agent in 2022
Edric Williams
Bold Realty
Map
Source: Hive MLS
MLS Number: 100299843
APN: 20210296
- 925 Niagara Carthage Rd
- 1105 Gracie Ln
- 230 Bartlett Ct
- 109 Enfield Dr
- 430 Apricot Ln
- 204 Savannah Garden Dr
- 1410 Gracie Ln
- 280 Robert Place
- 241 Savannah Garden Dr
- 400 Apricot Ln
- Tbd Harrow Dr
- 1324 Niagara Carthage Rd
- 0 Vass-Carthage Rd
- 290 Dona Dr
- 424 Bingham St
- 175 Deforest Dr
- 185 Deforest Dr
- 261 Dona Dr
- 231 Dona Dr
- 1384 Niagara Carthage Rd
