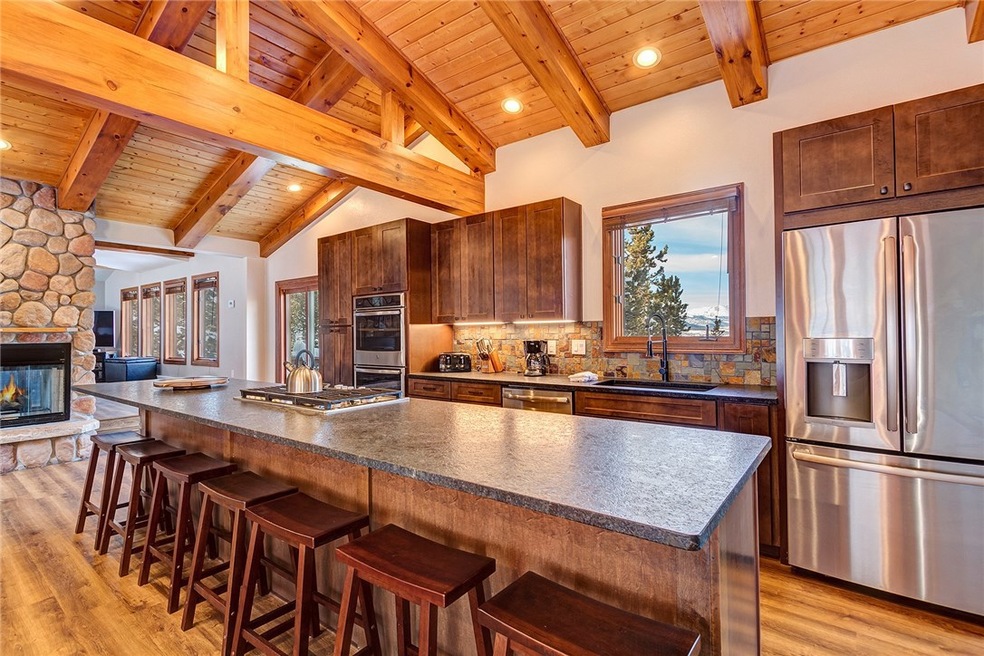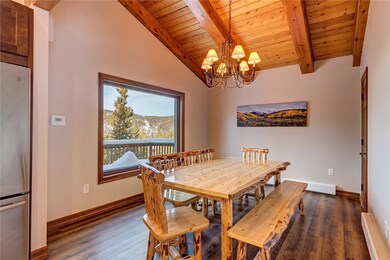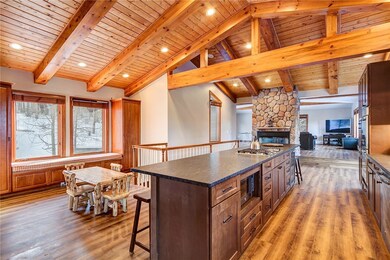
537 Moonstone Rd Breckenridge, CO 80424
Highlights
- View of Trees or Woods
- Furnished
- Baseboard Heating
- Near a National Forest
- Tile Flooring
- Gas Fireplace
About This Home
As of October 2020Don't miss this beautifully remodeled home on large treed 1/2 acre lot. Enjoy your privacy and amazing views from 3 levels of decks, all within a 5 min drive to Breckenridge's Main St. The top level has an open floor plan that's perfect for entertaining with a huge kitchen island, vaulted ceilings, fireplace and a large living room with lots of natural light throughout. Tons of recent updates and fully furnished - this turnkey property makes a great investment with strong rental demand!
Last Agent to Sell the Property
Cynthia Sells the Summit License #ER944935 Listed on: 08/22/2020
Last Buyer's Agent
Agent Not In Board
NON-BOARD OFFICE
Home Details
Home Type
- Single Family
Est. Annual Taxes
- $3,037
Year Built
- Built in 1973
Lot Details
- 0.54 Acre Lot
Property Views
- Woods
- Mountain
- Valley
Home Design
- Wood Frame Construction
- Asphalt Roof
Interior Spaces
- 3,407 Sq Ft Home
- 3-Story Property
- Furnished
- Gas Fireplace
- Finished Basement
Kitchen
- <<builtInOvenToken>>
- Gas Range
- <<microwave>>
- Dishwasher
- Disposal
Flooring
- Tile
- Vinyl
Bedrooms and Bathrooms
- 4 Bedrooms
Laundry
- Dryer
- Washer
Parking
- Carport
- Parking Pad
Utilities
- Heating System Uses Natural Gas
- Baseboard Heating
- Well
- Septic Tank
- Septic System
- Phone Available
- Cable TV Available
Community Details
- Breckenridge Heights Sub Subdivision
- Near a National Forest
Listing and Financial Details
- Assessor Parcel Number 2802230
Ownership History
Purchase Details
Purchase Details
Home Financials for this Owner
Home Financials are based on the most recent Mortgage that was taken out on this home.Purchase Details
Purchase Details
Home Financials for this Owner
Home Financials are based on the most recent Mortgage that was taken out on this home.Purchase Details
Home Financials for this Owner
Home Financials are based on the most recent Mortgage that was taken out on this home.Similar Homes in Breckenridge, CO
Home Values in the Area
Average Home Value in this Area
Purchase History
| Date | Type | Sale Price | Title Company |
|---|---|---|---|
| Quit Claim Deed | -- | None Listed On Document | |
| Warranty Deed | $1,357,500 | Land Title Guarantee Company | |
| Quit Claim Deed | -- | None Available | |
| Warranty Deed | $780,000 | Land Title Guarantee Co | |
| Warranty Deed | $580,000 | Landamerica |
Mortgage History
| Date | Status | Loan Amount | Loan Type |
|---|---|---|---|
| Previous Owner | $460,100 | Credit Line Revolving | |
| Previous Owner | $625,500 | New Conventional | |
| Previous Owner | $624,000 | New Conventional | |
| Previous Owner | $50,000 | Unknown | |
| Previous Owner | $75,000 | Credit Line Revolving | |
| Previous Owner | $528,000 | New Conventional | |
| Previous Owner | $105,000 | Unknown | |
| Previous Owner | $417,000 | New Conventional |
Property History
| Date | Event | Price | Change | Sq Ft Price |
|---|---|---|---|---|
| 07/02/2025 07/02/25 | Price Changed | $1,550,000 | 0.0% | $453 / Sq Ft |
| 07/02/2025 07/02/25 | For Sale | $1,550,000 | 0.0% | $453 / Sq Ft |
| 06/25/2025 06/25/25 | For Sale | $1,550,000 | -3.1% | $453 / Sq Ft |
| 05/16/2025 05/16/25 | Off Market | $1,599,000 | -- | -- |
| 03/25/2025 03/25/25 | Price Changed | $1,599,000 | -5.9% | $468 / Sq Ft |
| 10/02/2024 10/02/24 | For Sale | $1,699,000 | +25.2% | $497 / Sq Ft |
| 10/30/2020 10/30/20 | Sold | $1,357,500 | 0.0% | $398 / Sq Ft |
| 09/30/2020 09/30/20 | Pending | -- | -- | -- |
| 08/22/2020 08/22/20 | For Sale | $1,357,500 | -- | $398 / Sq Ft |
Tax History Compared to Growth
Tax History
| Year | Tax Paid | Tax Assessment Tax Assessment Total Assessment is a certain percentage of the fair market value that is determined by local assessors to be the total taxable value of land and additions on the property. | Land | Improvement |
|---|---|---|---|---|
| 2024 | $6,084 | $127,361 | -- | -- |
| 2023 | $6,084 | $123,675 | $0 | $0 |
| 2022 | $3,333 | $63,419 | $0 | $0 |
| 2021 | $3,395 | $65,244 | $0 | $0 |
| 2020 | $3,081 | $58,722 | $0 | $0 |
| 2019 | $3,037 | $58,722 | $0 | $0 |
| 2018 | $2,858 | $53,540 | $0 | $0 |
| 2017 | $2,614 | $53,540 | $0 | $0 |
| 2016 | $2,610 | $52,633 | $0 | $0 |
| 2015 | $2,526 | $52,633 | $0 | $0 |
| 2014 | $2,180 | $44,831 | $0 | $0 |
| 2013 | -- | $44,831 | $0 | $0 |
Agents Affiliated with this Home
-
Jenny Usaj

Seller's Agent in 2025
Jenny Usaj
Usaj Realty
(970) 514-8960
180 Total Sales
-
Philip Talley

Seller's Agent in 2024
Philip Talley
USAJ Realty
(720) 817-6952
21 Total Sales
-
Cynthia Goda
C
Seller's Agent in 2020
Cynthia Goda
Cynthia Sells the Summit
(970) 468-0404
3 in this area
44 Total Sales
-
Adam Boysen
A
Seller Co-Listing Agent in 2020
Adam Boysen
Zuma Realty
(720) 925-2986
1 in this area
2 Total Sales
-
A
Buyer's Agent in 2020
Agent Not In Board
NON-BOARD OFFICE
Map
Source: Summit MLS
MLS Number: S1021090
APN: 2802230
- 57 Apex Cir
- 66 Apex Cir
- 387 Moonstone Rd
- 366 Moonstone Rd
- 120 Stallion Loop Unit 28
- 158 Stallion Loop Unit 37
- 137 Stallion Loop Unit 34
- 105 Stallion Loop Unit 25
- 173 Stallion Loop Unit 41
- 145 Stallion Loop Unit 35
- 113 Stallion Loop Unit 26
- 147 Stallion Loop Unit 36
- 123 Stallion Loop Unit 29
- 115 Stallion Loop Unit 27
- 135 Stallion Loop Unit 33
- 103 Stallion Loop Unit 24
- 125 Stallion Loop Unit 30
- 132 Stallion Loop Unit 31
- 97 Stallion Loop Unit 23
- 134 Stallion Loop Unit 32






