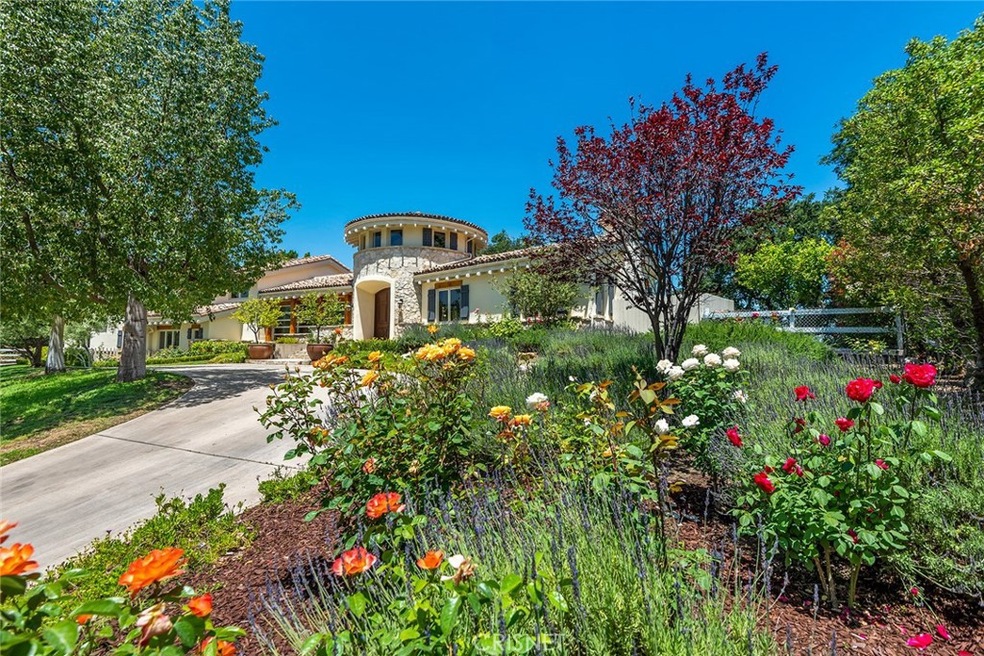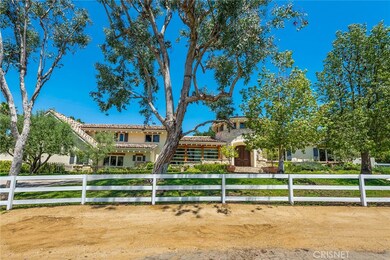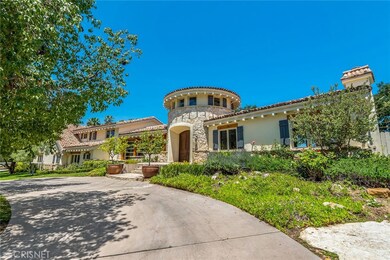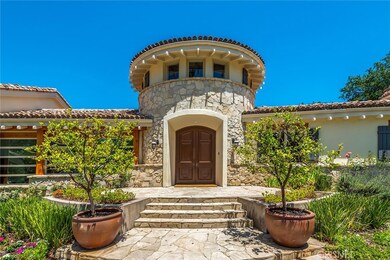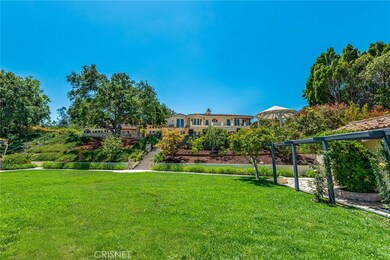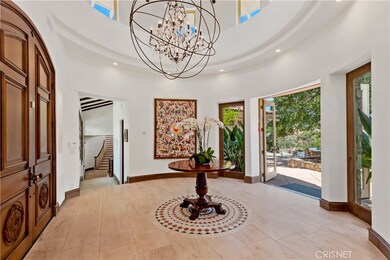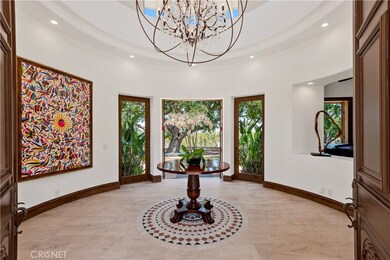
5370 Whitman Rd Hidden Hills, CA 91302
Highlights
- Detached Guest House
- Wine Cellar
- In Ground Pool
- Round Meadow Elementary School Rated A
- Gated with Attendant
- Primary Bedroom Suite
About This Home
As of August 2021Nestled along a quiet tree lined lane, this beautiful private estate features sweeping pastoral views and is sited on over 1.5 acres of lushly landscaped grounds. Designed by noted architect Richard Landry, highlights of the main house include multiple skylights & big picture windows that flood the home with natural light, plus a chef’s center island kitchen with adjoining morning room, spacious family room with wet bar & fireplace, sunny living room with open beam ceiling, elegant formal dining room with refrigerated wine cellar, private office with its own bath, and four bedrooms, including the generous master suite with all stone bath, steam shower, two-sided fireplace, dual closets, and large viewing balcony. As well, there is both a large guest house and a pool house. The guest house is complete with kitchen, bedroom & bath, big den with fireplace, and covered patio with T.V. center. The pool house also includes a bath and is nestled in its own private setting. The lushly landscaped & expansive grounds are framed by gorgeous mature oak trees and include a sparkling pool & spa with sun deck & fountains, a deluxe barbecue/entertainment center with pizza oven, refrigerator, beer tap, and seating. There’s loads of flat lawn and multiple fruit trees including citrus, avocado, apple, peach, fig, and more, all in a picturesque setting with wonderful views including seasonal snow capped mountains. See link in MLS for property video. (Square footage shown includes main house, guest house, and pool house).
Last Agent to Sell the Property
Douglas Elliman of California, Inc. License #00559629 Listed on: 05/16/2021

Home Details
Home Type
- Single Family
Est. Annual Taxes
- $83,409
Year Built
- Built in 1990 | Remodeled
Lot Details
- 1.57 Acre Lot
- Property fronts a private road
- Cul-De-Sac
- Split Rail Fence
- Vinyl Fence
- Landscaped
- Rectangular Lot
- Front and Back Yard Sprinklers
- Private Yard
- Lawn
- Garden
- Back and Front Yard
- Property is zoned HHRAS1*
Parking
- 3 Car Direct Access Garage
- Parking Available
- Side by Side Parking
- Garage Door Opener
- Circular Driveway
Property Views
- Panoramic
- Mountain
- Neighborhood
Home Design
- Mediterranean Architecture
- Turnkey
- Planned Development
- Tile Roof
Interior Spaces
- 7,877 Sq Ft Home
- Open Floorplan
- Wet Bar
- Wired For Sound
- Wired For Data
- Built-In Features
- Bar
- Crown Molding
- Beamed Ceilings
- Cathedral Ceiling
- Ceiling Fan
- Skylights
- Recessed Lighting
- Two Way Fireplace
- See Through Fireplace
- Formal Entry
- Wine Cellar
- Family Room with Fireplace
- Living Room with Fireplace
- Dining Room
- Home Office
- Bonus Room
- Laundry Room
Kitchen
- Updated Kitchen
- Breakfast Area or Nook
- Butlers Pantry
- <<doubleOvenToken>>
- Gas Cooktop
- Free-Standing Range
- Warming Drawer
- Freezer
- Dishwasher
- Kitchen Island
- Granite Countertops
- Disposal
Flooring
- Wood
- Stone
Bedrooms and Bathrooms
- 5 Bedrooms | 1 Main Level Bedroom
- Fireplace in Primary Bedroom
- Primary Bedroom Suite
- Walk-In Closet
- Upgraded Bathroom
- Jack-and-Jill Bathroom
- Maid or Guest Quarters
- Stone Bathroom Countertops
- Dual Vanity Sinks in Primary Bathroom
- Bathtub
- Multiple Shower Heads
- Separate Shower
Home Security
- Alarm System
- Fire and Smoke Detector
Pool
- In Ground Pool
- In Ground Spa
Outdoor Features
- Balcony
- Deck
- Covered patio or porch
- Gazebo
- Outdoor Grill
- Rain Gutters
Additional Homes
- Detached Guest House
- Fireplace in Guest House
Schools
- Round Meadow Elementary School
- A.E. Wright Middle School
- Calabasas High School
Utilities
- Central Heating and Cooling System
- Underground Utilities
- Natural Gas Connected
- Phone System
- Cable TV Available
Additional Features
- Energy-Efficient Lighting
- Property is near a park
Listing and Financial Details
- Tax Lot 3
- Tax Tract Number 38345
- Assessor Parcel Number 2049028118
Community Details
Overview
- Property has a Home Owners Association
- Hidden Hills H.O.A. Association, Phone Number (818) 227-6657
- Hidden Hills HOA
Recreation
- Community Playground
- Community Pool
- Community Spa
- Horse Trails
- Hiking Trails
Security
- Gated with Attendant
Ownership History
Purchase Details
Home Financials for this Owner
Home Financials are based on the most recent Mortgage that was taken out on this home.Purchase Details
Home Financials for this Owner
Home Financials are based on the most recent Mortgage that was taken out on this home.Purchase Details
Purchase Details
Home Financials for this Owner
Home Financials are based on the most recent Mortgage that was taken out on this home.Purchase Details
Home Financials for this Owner
Home Financials are based on the most recent Mortgage that was taken out on this home.Purchase Details
Home Financials for this Owner
Home Financials are based on the most recent Mortgage that was taken out on this home.Purchase Details
Home Financials for this Owner
Home Financials are based on the most recent Mortgage that was taken out on this home.Purchase Details
Home Financials for this Owner
Home Financials are based on the most recent Mortgage that was taken out on this home.Similar Homes in Hidden Hills, CA
Home Values in the Area
Average Home Value in this Area
Purchase History
| Date | Type | Sale Price | Title Company |
|---|---|---|---|
| Grant Deed | $7,150,000 | Progressive Title Company | |
| Grant Deed | $4,775,000 | Progressive Title Company | |
| Interfamily Deed Transfer | -- | None Available | |
| Grant Deed | $3,700,000 | First American Title | |
| Interfamily Deed Transfer | -- | -- | |
| Interfamily Deed Transfer | -- | Fidelity National Title Co | |
| Interfamily Deed Transfer | -- | Benefit Land Title Company | |
| Grant Deed | -- | Chicago Title Co |
Mortgage History
| Date | Status | Loan Amount | Loan Type |
|---|---|---|---|
| Previous Owner | $3,575,000 | New Conventional | |
| Previous Owner | $2,387,500 | Adjustable Rate Mortgage/ARM | |
| Previous Owner | $500,000 | Future Advance Clause Open End Mortgage | |
| Previous Owner | $2,150,000 | Adjustable Rate Mortgage/ARM | |
| Previous Owner | $2,000,000 | New Conventional | |
| Previous Owner | $150,000 | Credit Line Revolving | |
| Previous Owner | $200,000 | Unknown | |
| Previous Owner | $2,150,000 | Purchase Money Mortgage | |
| Previous Owner | $500,000 | Credit Line Revolving | |
| Previous Owner | $1,100,000 | Unknown | |
| Previous Owner | $1,175,000 | Unknown | |
| Previous Owner | $1,175,000 | No Value Available | |
| Previous Owner | $1,000,000 | Unknown | |
| Previous Owner | $977,000 | No Value Available | |
| Previous Owner | $990,000 | No Value Available |
Property History
| Date | Event | Price | Change | Sq Ft Price |
|---|---|---|---|---|
| 08/06/2021 08/06/21 | Sold | $7,150,000 | -4.7% | $908 / Sq Ft |
| 05/30/2021 05/30/21 | Pending | -- | -- | -- |
| 05/16/2021 05/16/21 | For Sale | $7,500,000 | +57.1% | $952 / Sq Ft |
| 07/31/2019 07/31/19 | Sold | $4,775,000 | -11.5% | $606 / Sq Ft |
| 06/10/2019 06/10/19 | Pending | -- | -- | -- |
| 02/25/2019 02/25/19 | For Sale | $5,395,000 | -- | $685 / Sq Ft |
Tax History Compared to Growth
Tax History
| Year | Tax Paid | Tax Assessment Tax Assessment Total Assessment is a certain percentage of the fair market value that is determined by local assessors to be the total taxable value of land and additions on the property. | Land | Improvement |
|---|---|---|---|---|
| 2024 | $83,409 | $7,438,860 | $5,951,088 | $1,487,772 |
| 2023 | $81,803 | $7,293,000 | $5,834,400 | $1,458,600 |
| 2022 | $79,176 | $7,150,000 | $5,720,000 | $1,430,000 |
| 2021 | $54,795 | $4,824,468 | $2,991,271 | $1,833,197 |
| 2020 | $54,195 | $4,775,000 | $2,960,600 | $1,814,400 |
| 2019 | $51,174 | $4,532,745 | $2,661,949 | $1,870,796 |
| 2018 | $50,715 | $4,443,868 | $2,609,754 | $1,834,114 |
| 2016 | $41,757 | $3,700,000 | $2,173,000 | $1,527,000 |
| 2015 | $38,324 | $3,400,000 | $1,996,800 | $1,403,200 |
| 2014 | $36,282 | $3,200,000 | $1,879,300 | $1,320,700 |
Agents Affiliated with this Home
-
Marc Shevin

Seller's Agent in 2021
Marc Shevin
Douglas Elliman of California, Inc.
(818) 929-0444
55 in this area
110 Total Sales
-
Milla Pariser

Seller Co-Listing Agent in 2021
Milla Pariser
Beverly and Company
(818) 271-1233
7 in this area
44 Total Sales
Map
Source: California Regional Multiple Listing Service (CRMLS)
MLS Number: SR21088533
APN: 2049-028-118
- 24341 Rolling View Rd
- 24317 Bridle Trail Rd
- 24255 Bridle Trail Rd
- 24341 Bridle Trail Rd
- 5250 Scott Robertson Rd
- 5558 Hoback Glen Rd
- 24050 Hidden Ridge Rd
- 24105 Hidden Ridge Rd
- 24350 Long Valley Rd
- 5287 Round Meadow Rd
- 5255 Round Meadow Rd
- 5373 Jed Smith Rd
- 24884 Jim Bridger Rd
- 24172 Lupin Hill Rd
- 24901 Jim Bridger Rd
- 5461 Paradise Valley Rd
- 24636 Wingfield Rd
- 0 0 Unit OC25079218
- 5309 Blanco Ave
- 24333 Little Valley Rd
