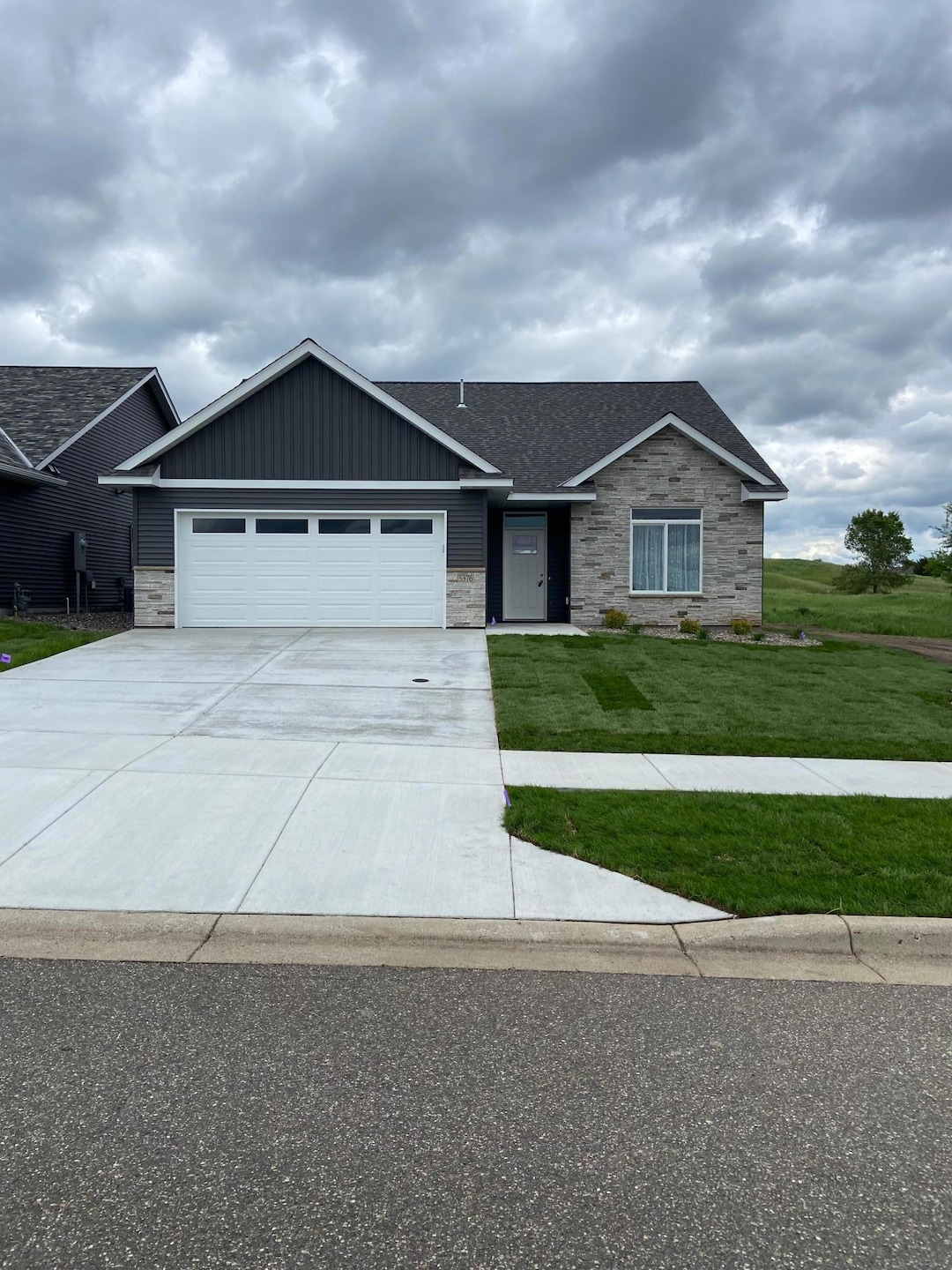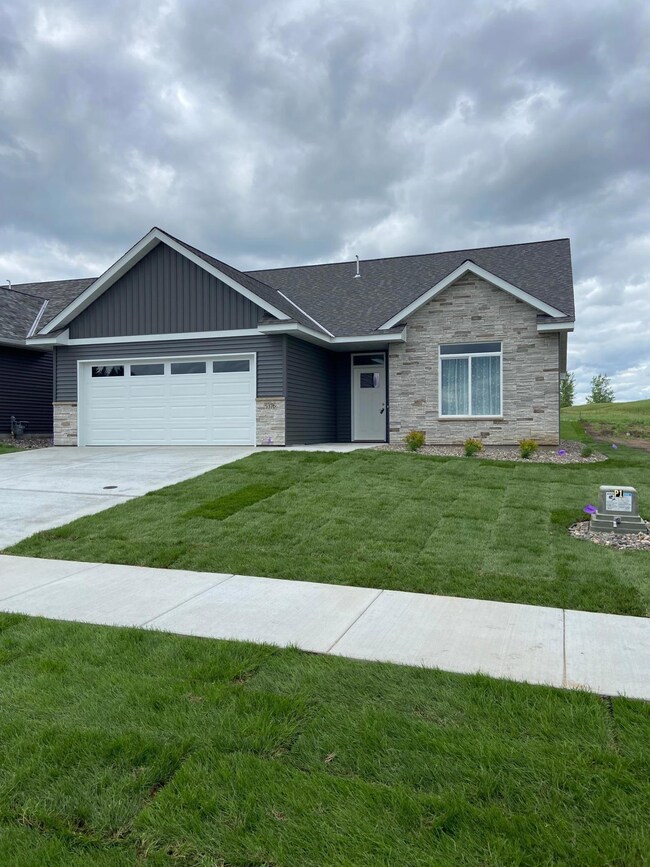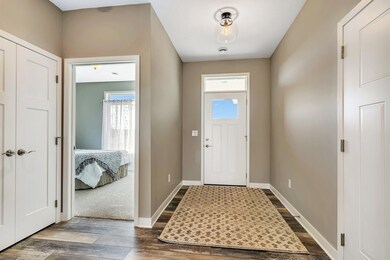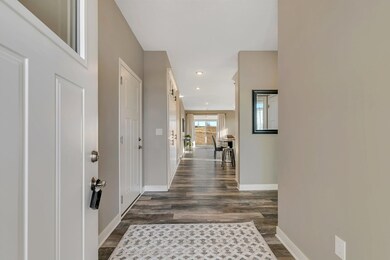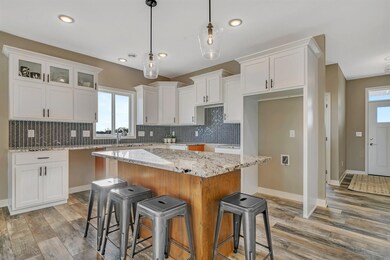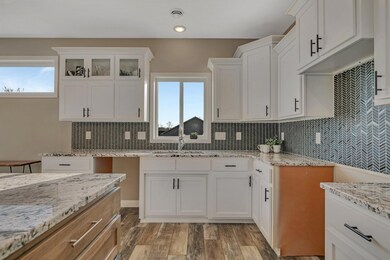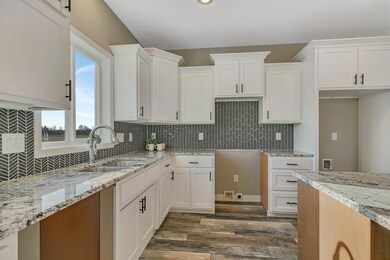
5376 Tee-To-green St St. Cloud, MN 56304
Highlights
- Hot Property
- Screened Porch
- 2 Car Attached Garage
- New Construction
- The kitchen features windows
- Living Room
About This Home
As of October 2024New Custom One Level Home with 1564 s.f., 3 bedroom, 2 bath, 2 car garage with a screened in porch. This home has a beautiful layout! Main floor laundry, generous entryway, and a insulated and finished garage. The landscaping has a full coverage sprinkler system, sod and decorative rock with schrubs. Appliance allowance of $4500 included. Move in ready now!
Home Details
Home Type
- Single Family
Est. Annual Taxes
- $184
Year Built
- Built in 2024 | New Construction
Lot Details
- 7,500 Sq Ft Lot
- Lot Dimensions are 50'x150'x50'x150'
HOA Fees
- $90 Monthly HOA Fees
Parking
- 2 Car Attached Garage
- Insulated Garage
- Garage Door Opener
Home Design
- Slab Foundation
Interior Spaces
- 1,564 Sq Ft Home
- 1-Story Property
- Living Room
- Screened Porch
- The kitchen features windows
- Washer and Dryer Hookup
Bedrooms and Bathrooms
- 3 Bedrooms
- 2 Full Bathrooms
Additional Features
- Air Exchanger
- Forced Air Heating and Cooling System
Community Details
- Association fees include lawn care, snow removal
- Fairways Patio Home Associations Association, Phone Number (320) 224-2999
- Built by BULOW MN INC
- Fairways 4Th Add Subdivision
Listing and Financial Details
- Assessor Parcel Number 170211900
Ownership History
Purchase Details
Home Financials for this Owner
Home Financials are based on the most recent Mortgage that was taken out on this home.Purchase Details
Home Financials for this Owner
Home Financials are based on the most recent Mortgage that was taken out on this home.Purchase Details
Similar Homes in the area
Home Values in the Area
Average Home Value in this Area
Purchase History
| Date | Type | Sale Price | Title Company |
|---|---|---|---|
| Warranty Deed | $396,000 | Home Security Abstract & Title | |
| Warranty Deed | $23,600 | Home Security Abstract & Title | |
| Quit Claim Deed | $23,601 | Home Security Abstract & Title | |
| Warranty Deed | $660,000 | Heartland Title Llc |
Mortgage History
| Date | Status | Loan Amount | Loan Type |
|---|---|---|---|
| Open | $347,300 | Credit Line Revolving | |
| Previous Owner | $248,000 | New Conventional |
Property History
| Date | Event | Price | Change | Sq Ft Price |
|---|---|---|---|---|
| 06/10/2025 06/10/25 | Price Changed | $414,900 | -2.1% | $265 / Sq Ft |
| 05/31/2025 05/31/25 | For Sale | $423,900 | +7.0% | $271 / Sq Ft |
| 10/09/2024 10/09/24 | Sold | $396,000 | -1.0% | $253 / Sq Ft |
| 09/25/2024 09/25/24 | Pending | -- | -- | -- |
| 03/27/2024 03/27/24 | For Sale | $399,900 | -- | $256 / Sq Ft |
Tax History Compared to Growth
Tax History
| Year | Tax Paid | Tax Assessment Tax Assessment Total Assessment is a certain percentage of the fair market value that is determined by local assessors to be the total taxable value of land and additions on the property. | Land | Improvement |
|---|---|---|---|---|
| 2025 | $3,698 | $363,800 | $45,000 | $318,800 |
| 2024 | $174 | $272,000 | $45,000 | $227,000 |
| 2023 | $184 | $10,000 | $10,000 | $0 |
| 2022 | $198 | $10,000 | $10,000 | $0 |
| 2021 | $200 | $10,000 | $10,000 | $0 |
| 2018 | $310 | $10,000 | $10,000 | $0 |
| 2017 | $310 | $10,000 | $10,000 | $0 |
| 2016 | $312 | $10,000 | $10,000 | $0 |
| 2015 | $420 | $10,000 | $10,000 | $0 |
| 2014 | -- | $10,000 | $10,000 | $0 |
| 2013 | -- | $15,000 | $15,000 | $0 |
Agents Affiliated with this Home
-
Lloyd Hoelscher

Seller's Agent in 2025
Lloyd Hoelscher
Coldwell Banker Burnet
(320) 224-8847
50 Total Sales
-
Sharon Hoelscher
S
Seller Co-Listing Agent in 2025
Sharon Hoelscher
Coldwell Banker Burnet
(320) 253-7373
-
Linda Bulow
L
Seller's Agent in 2024
Linda Bulow
Keller Williams Integrity NW
(612) 219-8020
25 Total Sales
Map
Source: NorthstarMLS
MLS Number: 6506435
APN: 17.02119.00
- 5344 Tee To Green St
- 5336 Tee To Green St
- 322 57th Ave SE
- 5901 Rub-Of-the-green St
- 5916 Stadium St
- 5914 Rub-Of-the-green St
- 204 57th Ave SE
- 5926 Rub-Of-the-green St
- 4695 3rd Street Loop NE
- 4795 8th Street Loop NE
- 655 47th Ave NE
- 4771 8th Street Loop NE
- 625 47th Ave NE
- 621 47th Ave NE
- 611 47th Ave NE
- 605 47th Ave NE
- 4670 9th St NE
- 4664 9th St NE
- 4653 8th St NE
- 4646 9th St NE
