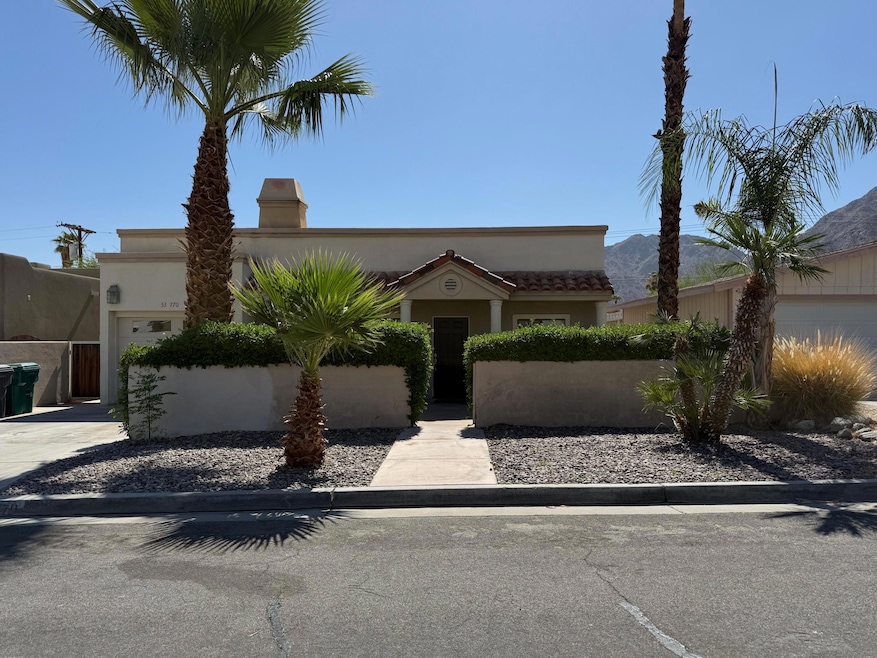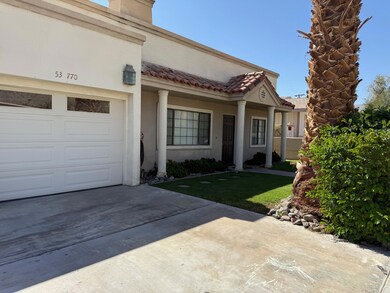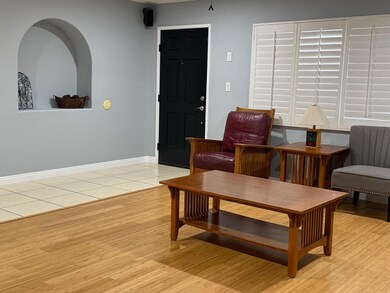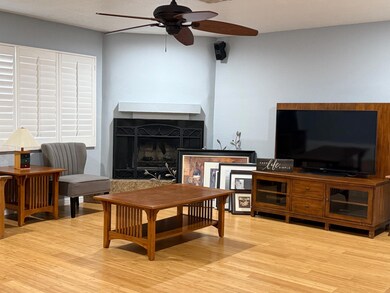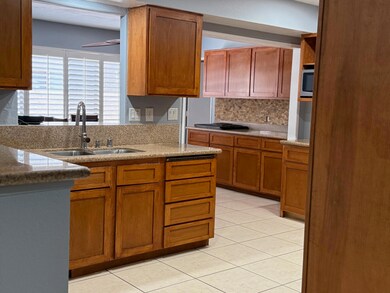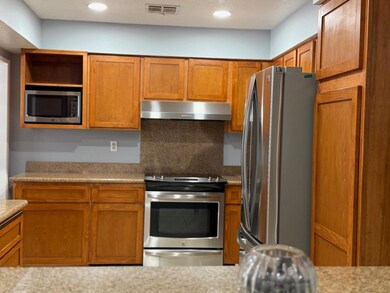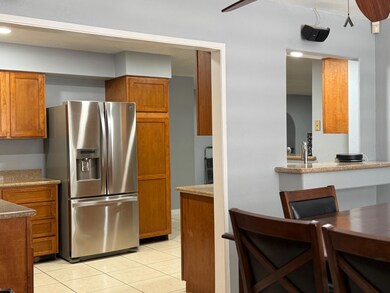53770 Avenida Carranza La Quinta, CA 92253
La Quinta Cove NeighborhoodHighlights
- In Ground Pool
- Granite Countertops
- Den
- <<bathWSpaHydroMassageTubToken>>
- Lawn
- 1 Car Direct Access Garage
About This Home
WELCOME HOME to this beautifully updated pool home in the scenic La Quinta Cove featuring a rare find of 3-ensuite bedrooms. The den/study can be used as a fourth bedroom. This home features nicely separated bedrooms with plenty of natural light. The spacious kitchen boasts granite slab countertops, stainless steel appliances, beautifully maintained cabinetry with tons of storage. Freshly painted and move-in ready. Property can be leased partially furnished or unfurnished. Conveniently located near hiking trails, Old Town, restaurants and shopping. The sparkling pool and soothing spa are ideal for both quiet evenings and lively gatherings. Whether hosting a summer BBQ or unwinding after a long hot day, this serene escape brings resort-style living right to your doorstep. This home combines style, comfort and a great location. Don't miss the opportunity to lease this hidden gem as it will not last long.
Listing Agent
Berkshire Hathaway HomeServices California Properties License #01745492 Listed on: 07/12/2025

Co-Listing Agent
Berkshire Hathaway HomeServices California Properties License #01745491
Home Details
Home Type
- Single Family
Est. Annual Taxes
- $3,192
Year Built
- Built in 1980
Lot Details
- 5,227 Sq Ft Lot
- West Facing Home
- Block Wall Fence
- Landscaped
- Rectangular Lot
- Level Lot
- Sprinklers on Timer
- Lawn
- Back and Front Yard
Home Design
- Slab Foundation
- Tile Roof
- Stucco Exterior
Interior Spaces
- 2,100 Sq Ft Home
- 1-Story Property
- Partially Furnished
- Ceiling Fan
- Wood Burning Fireplace
- Shutters
- Vertical Blinds
- Sliding Doors
- Living Room with Fireplace
- Dining Area
- Den
- Utility Room
- Laundry Room
- Property Views
Kitchen
- Electric Oven
- Electric Range
- Recirculated Exhaust Fan
- <<microwave>>
- Granite Countertops
Flooring
- Laminate
- Tile
Bedrooms and Bathrooms
- 3 Bedrooms
- Remodeled Bathroom
- Double Vanity
- <<bathWSpaHydroMassageTubToken>>
- Shower Only
Parking
- 1 Car Direct Access Garage
- Driveway
- On-Street Parking
Pool
- In Ground Pool
- Heated Spa
- In Ground Spa
- Gunite Pool
- Outdoor Pool
- Gunite Spa
Utilities
- Central Heating and Cooling System
- Electric Water Heater
Community Details
- La Quinta Cove Subdivision
Listing and Financial Details
- Security Deposit $3,500
- The owner pays for gardener, water, pool service
- 12-Month Minimum Lease Term
- Long Term Lease
- Assessor Parcel Number 774161003
Map
Source: California Desert Association of REALTORS®
MLS Number: 219132684
APN: 774-161-003
- 53720 Avenida Carranza
- 53630 Avenida Carranza
- 53750 Avenida Obregon
- 53840 Avenue Carranza
- 53545 Avenida Ramirez
- 53630 Avenida Vallejo
- 53520 Avenida Ramirez
- 53870 Avenida Vallejo
- 54050 Avenue Obregon
- 53400 Avenida Alvarado
- 54125 Avenida Ramirez
- 54100 Avenida Vallejo
- 54100 Avenida Obregon
- 54065 Avenida Herrera
- 53265 Avenida Obregon
- 54055 Avenida Velasco
- 53700 Eisenhower Dr
- 77777 Calle Arroba
- 53325 Eisenhower Dr
- 53215 Avenida Alvarado
- 53860 Avenida Ramirez
- 53655 Avenida Ramirez
- 53725 Avenida Alvarado
- 53840 Avenida Herrera
- 54145 Avenida Ramirez
- 53875 Avenida Rubio
- 53560 Avenida Herrera
- 53540 Avenida Rubio
- 53345 Avenida Obregon
- 54270 Avenida Alvarado
- 54280 Avenida Vallejo
- 53420 Avenida Velasco
- 53363 Avenida Velasco
- 54345 Avenida Carranza
- 53385 Eisenhower Dr
- 53720 Avenida Madero
- 54277 Avenida Diaz
- 54305 Eisenhower Dr
- 53167 Avenida Diaz
- 53680 Avenida Montezuma
