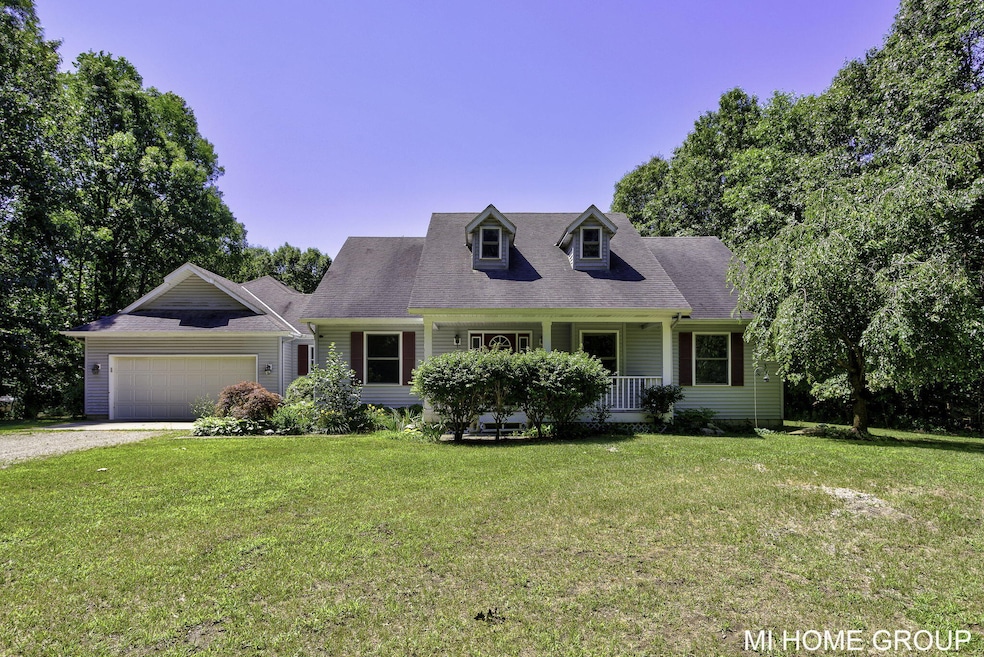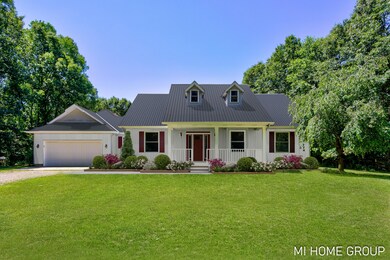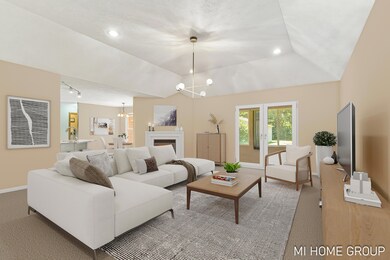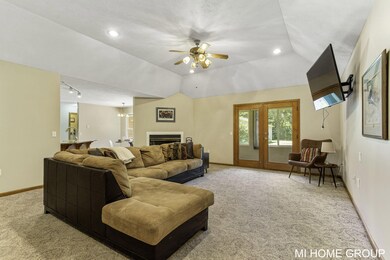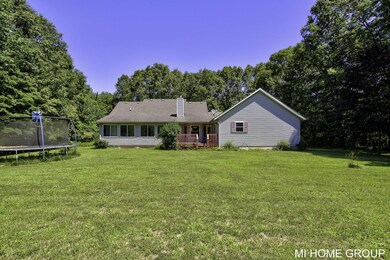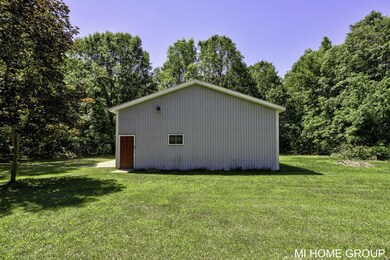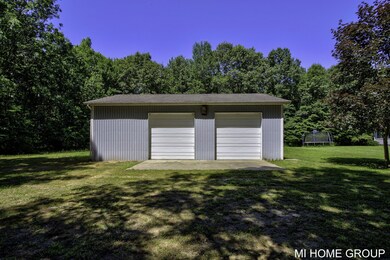
5378 132nd Ave Hamilton, MI 49419
Highlights
- 20.8 Acre Lot
- Forced Air Heating and Cooling System
- 1-Story Property
- 2 Car Attached Garage
About This Home
As of April 2025Welcome to 20+ acres at the serene retreat of 5378 132nd Ave. Hamilton! Nestled close to the new River Junction Preserve Trail System of the Outdoor Discovery Center, this charming 3-bedroom, 2.5-bathroom home offers both comfort and adventure at your doorstep. Located at the end of the road, enjoy unparalleled access to the newly acquired 300-acre River Junction Preserve, ensuring your view remains forever untouched. Inside, discover a spacious layout with a well-appointed kitchen, perfect for culinary creations and gatherings. The living area boasts natural light and a cozy fireplace, ideal for relaxing after exploring the nearby trails. This property totals 20+ acres and consists of 4 individual parcels. Call for a private showing today!
Last Agent to Sell the Property
Coldwell Banker Woodland Schmidt License #6501433788 Listed on: 12/31/2024

Last Buyer's Agent
Coldwell Banker Woodland Schmidt License #6501433788 Listed on: 12/31/2024

Home Details
Home Type
- Single Family
Est. Annual Taxes
- $4,952
Year Built
- Built in 2000
Lot Details
- 20.8 Acre Lot
- Lot Dimensions are 333 x 2361
Parking
- 2 Car Attached Garage
- Garage Door Opener
Home Design
- Composition Roof
- Vinyl Siding
Interior Spaces
- 3,112 Sq Ft Home
- 1-Story Property
- Living Room with Fireplace
- Basement Fills Entire Space Under The House
Kitchen
- Range<<rangeHoodToken>>
- Dishwasher
Bedrooms and Bathrooms
- 3 Main Level Bedrooms
Laundry
- Laundry on main level
- Dryer
- Washer
Utilities
- Forced Air Heating and Cooling System
- Heating System Uses Propane
- Well
- Septic System
Ownership History
Purchase Details
Home Financials for this Owner
Home Financials are based on the most recent Mortgage that was taken out on this home.Purchase Details
Home Financials for this Owner
Home Financials are based on the most recent Mortgage that was taken out on this home.Purchase Details
Home Financials for this Owner
Home Financials are based on the most recent Mortgage that was taken out on this home.Purchase Details
Home Financials for this Owner
Home Financials are based on the most recent Mortgage that was taken out on this home.Purchase Details
Similar Homes in Hamilton, MI
Home Values in the Area
Average Home Value in this Area
Purchase History
| Date | Type | Sale Price | Title Company |
|---|---|---|---|
| Warranty Deed | $645,000 | Chicago Title | |
| Warranty Deed | $565,000 | Chicago Title | |
| Interfamily Deed Transfer | -- | None Available | |
| Interfamily Deed Transfer | -- | None Available | |
| Warranty Deed | $294,000 | Chicago Title | |
| Deed | $42,000 | -- |
Mortgage History
| Date | Status | Loan Amount | Loan Type |
|---|---|---|---|
| Open | $642,600 | VA | |
| Previous Owner | $245,000 | New Conventional | |
| Previous Owner | $224,000 | New Conventional | |
| Previous Owner | $203,000 | Unknown |
Property History
| Date | Event | Price | Change | Sq Ft Price |
|---|---|---|---|---|
| 04/16/2025 04/16/25 | Sold | $645,000 | -2.3% | $207 / Sq Ft |
| 03/05/2025 03/05/25 | Pending | -- | -- | -- |
| 03/03/2025 03/03/25 | For Sale | $660,000 | +16.8% | $212 / Sq Ft |
| 02/25/2025 02/25/25 | Sold | $565,000 | -9.6% | $182 / Sq Ft |
| 01/05/2025 01/05/25 | Pending | -- | -- | -- |
| 12/31/2024 12/31/24 | For Sale | $625,000 | +112.6% | $201 / Sq Ft |
| 05/28/2015 05/28/15 | Sold | $294,000 | -1.3% | $94 / Sq Ft |
| 04/21/2015 04/21/15 | Pending | -- | -- | -- |
| 04/16/2015 04/16/15 | For Sale | $298,000 | -- | $96 / Sq Ft |
Tax History Compared to Growth
Tax History
| Year | Tax Paid | Tax Assessment Tax Assessment Total Assessment is a certain percentage of the fair market value that is determined by local assessors to be the total taxable value of land and additions on the property. | Land | Improvement |
|---|---|---|---|---|
| 2025 | $5,235 | $277,800 | $29,300 | $248,500 |
| 2024 | $4,421 | $277,900 | $26,400 | $251,500 |
| 2023 | $4,752 | $249,600 | $24,000 | $225,600 |
| 2022 | $4,421 | $214,500 | $24,000 | $190,500 |
| 2021 | $4,535 | $195,300 | $23,200 | $172,100 |
| 2020 | $2,902 | $189,700 | $16,500 | $173,200 |
| 2019 | $4,314 | $165,400 | $16,000 | $149,400 |
| 2018 | $4,111 | $158,350 | $16,000 | $142,350 |
| 2017 | $0 | $151,550 | $16,000 | $135,550 |
| 2016 | $0 | $106,000 | $16,000 | $90,000 |
| 2015 | -- | $106,000 | $16,000 | $90,000 |
| 2014 | -- | $100,950 | $15,500 | $85,450 |
| 2013 | -- | $20,150 | $20,150 | $0 |
Agents Affiliated with this Home
-
Todd VanDerHulst

Seller's Agent in 2025
Todd VanDerHulst
Coldwell Banker Woodland Schmidt
(616) 836-0483
69 Total Sales
-
Leo Barajas
L
Seller Co-Listing Agent in 2025
Leo Barajas
Coldwell Banker Woodland Schmidt
(616) 355-3666
335 Total Sales
-
Susan Gray

Buyer's Agent in 2025
Susan Gray
Five Star Real Estate (Grandv)
(616) 928-8574
69 Total Sales
-
K
Seller's Agent in 2015
Kate Maryon
Greenridge Realty Holland
-
D
Seller Co-Listing Agent in 2015
Donald Reuschel
Five Star Real Estate
-
R
Buyer's Agent in 2015
Roger Roe
American Home Land Realty - I
Map
Source: Southwestern Michigan Association of REALTORS®
MLS Number: 24064170
APN: 14-015-009-00
- 5256 Woodside Dr
- 3115 Riverbend Trail
- 3148 Manlius Rd
- 5555 128th Ave
- 56th 57th St
- 4850 136th Ave
- 5804 Hunter's Ridge
- VL 56th Unit B
- VL 56th Unit A
- 0 Day Ave
- 3175 Marcia Ln
- 5395 Reveille Rd
- 3328 Pine Glen Dr Unit Lot H
- 3552 47th St
- 2660 Settlers Creek Rd
- 2670 Settlers Creek Rd
- 4733 136th Ave
- 6187 Bayou Trail
- 5233 124th Ave
- 0 Lincoln Rd
