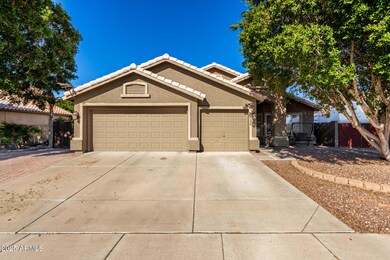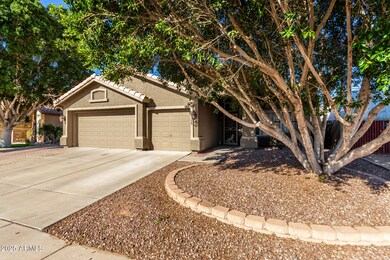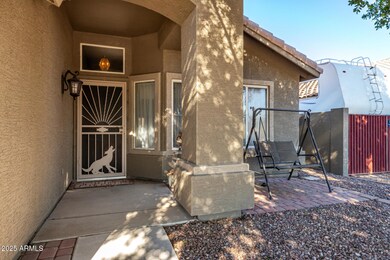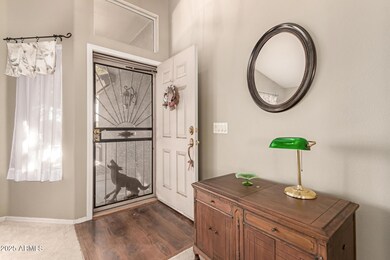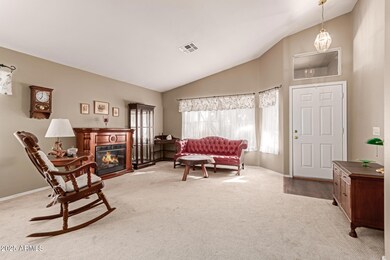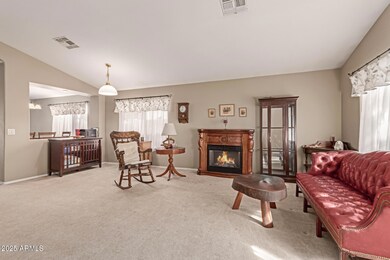
5378 W Taro Ln Glendale, AZ 85308
Arrowhead NeighborhoodHighlights
- RV Access or Parking
- Mountain View
- No HOA
- Mountain Shadows Elementary School Rated A-
- Vaulted Ceiling
- Covered patio or porch
About This Home
As of March 2025Single Level 4 Bedroom dream with gated RV parking, 3 car garage, and desert views! Partially renovated by the current 25 year owners, this home has been long kept secret and is finally ready to see its next owner. A huge 10ft RV gate with fully paved driveway and parking area, plus the 3 car garage, provides ample vehicle storage opportunities. Enter the open living area and notice the recently upgraded carpet and wood flooring, tons of natural light, and vaulted ceilings. You're invited in to a kitchen designed to entertain dozens attached to another large living/dining space that leads to the backyard and primary suite. Follow the new wood floors to the 3 Guest rooms all on the same wing leaving your options wide open. The renovated yard welcomes you with a cozy covered patio... ...pull-down shade, large shade tree, and evergreen turf that never needs water. The peaceful front yard faces a gorgeous desert view of the neighboring wash unsullied by developments. Come and see why the owners stayed for a 1/4 century at this desert dream house!
Last Agent to Sell the Property
Gentry Real Estate License #SA653622000 Listed on: 01/16/2025

Home Details
Home Type
- Single Family
Est. Annual Taxes
- $2,049
Year Built
- Built in 2000
Lot Details
- 7,506 Sq Ft Lot
- Desert faces the front and back of the property
- Block Wall Fence
- Artificial Turf
Parking
- 3 Car Garage
- RV Access or Parking
Home Design
- Wood Frame Construction
- Cellulose Insulation
- Tile Roof
- Stucco
Interior Spaces
- 2,061 Sq Ft Home
- 1-Story Property
- Vaulted Ceiling
- Ceiling Fan
- Double Pane Windows
- Mountain Views
- Built-In Microwave
Flooring
- Floors Updated in 2022
- Carpet
- Vinyl
Bedrooms and Bathrooms
- 4 Bedrooms
- Primary Bathroom is a Full Bathroom
- 2 Bathrooms
- Dual Vanity Sinks in Primary Bathroom
- Bathtub With Separate Shower Stall
Accessible Home Design
- Accessible Hallway
- No Interior Steps
- Hard or Low Nap Flooring
Schools
- Mountain Shadows Elementary School
- Deer Valley Middle School
- Deer Valley High School
Utilities
- Central Air
- Heating Available
- High Speed Internet
- Cable TV Available
Additional Features
- Covered patio or porch
- Property is near a bus stop
Listing and Financial Details
- Tax Lot 4
- Assessor Parcel Number 200-25-371
Community Details
Overview
- No Home Owners Association
- Association fees include no fees
- Carmel Cove Subdivision
Recreation
- Community Playground
- Bike Trail
Ownership History
Purchase Details
Home Financials for this Owner
Home Financials are based on the most recent Mortgage that was taken out on this home.Purchase Details
Home Financials for this Owner
Home Financials are based on the most recent Mortgage that was taken out on this home.Purchase Details
Home Financials for this Owner
Home Financials are based on the most recent Mortgage that was taken out on this home.Similar Homes in the area
Home Values in the Area
Average Home Value in this Area
Purchase History
| Date | Type | Sale Price | Title Company |
|---|---|---|---|
| Warranty Deed | -- | -- | |
| Warranty Deed | $516,000 | Equity Title Agency | |
| Warranty Deed | $173,485 | Stewart Title & Trust |
Mortgage History
| Date | Status | Loan Amount | Loan Type |
|---|---|---|---|
| Open | $100,002 | New Conventional | |
| Previous Owner | $131,000 | New Conventional | |
| Previous Owner | $25,000 | Unknown | |
| Previous Owner | $164,810 | New Conventional |
Property History
| Date | Event | Price | Change | Sq Ft Price |
|---|---|---|---|---|
| 03/19/2025 03/19/25 | Sold | $525,000 | -0.9% | $255 / Sq Ft |
| 01/24/2025 01/24/25 | Price Changed | $529,900 | -1.9% | $257 / Sq Ft |
| 01/16/2025 01/16/25 | For Sale | $539,900 | -- | $262 / Sq Ft |
Tax History Compared to Growth
Tax History
| Year | Tax Paid | Tax Assessment Tax Assessment Total Assessment is a certain percentage of the fair market value that is determined by local assessors to be the total taxable value of land and additions on the property. | Land | Improvement |
|---|---|---|---|---|
| 2025 | $2,049 | $25,455 | -- | -- |
| 2024 | $2,030 | $24,243 | -- | -- |
| 2023 | $2,030 | $35,120 | $7,020 | $28,100 |
| 2022 | $1,977 | $27,430 | $5,480 | $21,950 |
| 2021 | $2,084 | $26,720 | $5,340 | $21,380 |
| 2020 | $2,061 | $24,820 | $4,960 | $19,860 |
| 2019 | $2,010 | $23,480 | $4,690 | $18,790 |
| 2018 | $1,960 | $22,110 | $4,420 | $17,690 |
| 2017 | $1,907 | $20,130 | $4,020 | $16,110 |
| 2016 | $1,809 | $19,620 | $3,920 | $15,700 |
| 2015 | $1,677 | $18,810 | $3,760 | $15,050 |
Agents Affiliated with this Home
-

Seller's Agent in 2025
Nicholas Carlisle
Gentry Real Estate
(623) 606-3620
1 in this area
63 Total Sales
-

Buyer's Agent in 2025
Cori Bender
Coldwell Banker Realty
(602) 320-3856
2 in this area
47 Total Sales
Map
Source: Arizona Regional Multiple Listing Service (ARMLS)
MLS Number: 6806061
APN: 200-25-371
- 5393 W Kerry Ln
- 5153 W Topeka Dr
- 5211 W Wikieup Ln
- 18800 N 51st Ave Unit 36758644
- 18832 N 50th Ave
- 18819 N 49th Ave
- 4948 W Wikieup Ln
- 5437 W Bluefield Ave
- 18233 N 55th Dr
- 5654 W Villa Theresa Dr
- 4941 W Union Hills Dr Unit 1
- 5529 W Villa Maria Dr
- 4925 W Bluefield Ave
- 18221 N 49th Pkwy
- 4918 W Wahalla Ln Unit 1
- 19815 N 49th Ave
- 18827 N 47th Dr
- 20040 N 49th Dr
- 20390 N 54th Ave
- 19039 N 47th Ave

