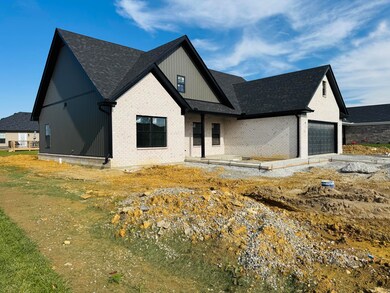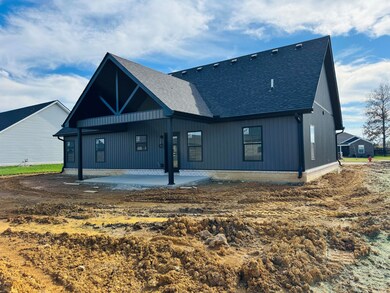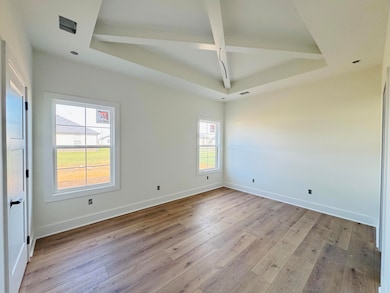538 Chickasaw Dr Richmond, KY 40475
Estimated payment $1,776/month
Total Views
259
3
Beds
2
Baths
1,480
Sq Ft
$223
Price per Sq Ft
Highlights
- New Construction
- Neighborhood Views
- 2 Car Attached Garage
- Ranch Style House
- Covered Patio or Porch
- Brick Veneer
About This Home
Welcome to this beautiful 3-bedroom, 2-bath ranch in the highly sought-after Firebrook Subdivision! This 1,480 sq. ft. home features custom tray ceilings, CoreTec luxury vinyl plank flooring, and an open-concept design. The kitchen offers granite countertops, stainless steel appliances, and plenty of cabinet space. The primary suite includes a LARGE, fully tiled shower and modern finishes. Enjoy outdoor living on the large covered back patio that's perfect for relaxing or entertaining.
Home Details
Home Type
- Single Family
Est. Annual Taxes
- $278
Year Built
- Built in 2025 | New Construction
HOA Fees
- $17 Monthly HOA Fees
Parking
- 2 Car Attached Garage
- Driveway
Home Design
- Ranch Style House
- Brick Veneer
- Slab Foundation
- Shingle Roof
- Vinyl Siding
Interior Spaces
- 1,480 Sq Ft Home
- Ceiling Fan
- Insulated Windows
- Insulated Doors
- Living Room
- Neighborhood Views
- Attic Access Panel
- Washer and Electric Dryer Hookup
Kitchen
- Oven or Range
- Microwave
- Dishwasher
Bedrooms and Bathrooms
- 3 Bedrooms
- Walk-In Closet
- Bathroom on Main Level
- 2 Full Bathrooms
Schools
- Waco Elementary School
- Clark-Moores Middle School
- Madison Central High School
Utilities
- Cooling Available
- Heating Available
- Electric Water Heater
Additional Features
- Covered Patio or Porch
- 9,148 Sq Ft Lot
Community Details
- Firebrook Subdivision
- Mandatory home owners association
Listing and Financial Details
- Builder Warranty
- Home warranty included in the sale of the property
- Assessor Parcel Number 0094-0001-0226
Map
Create a Home Valuation Report for This Property
The Home Valuation Report is an in-depth analysis detailing your home's value as well as a comparison with similar homes in the area
Home Values in the Area
Average Home Value in this Area
Tax History
| Year | Tax Paid | Tax Assessment Tax Assessment Total Assessment is a certain percentage of the fair market value that is determined by local assessors to be the total taxable value of land and additions on the property. | Land | Improvement |
|---|---|---|---|---|
| 2024 | $278 | $29,000 | $0 | $0 |
Source: Public Records
Property History
| Date | Event | Price | List to Sale | Price per Sq Ft |
|---|---|---|---|---|
| 11/06/2025 11/06/25 | For Sale | $330,000 | -- | $223 / Sq Ft |
Source: ImagineMLS (Bluegrass REALTORS®)
Purchase History
| Date | Type | Sale Price | Title Company |
|---|---|---|---|
| Warranty Deed | $58,000 | None Listed On Document | |
| Warranty Deed | $58,000 | None Listed On Document |
Source: Public Records
Source: ImagineMLS (Bluegrass REALTORS®)
MLS Number: 25505501
APN: 0094-0001-0226
Nearby Homes
- 540 Chickasaw Dr
- 536 Chickasaw Dr
- 534 Chickasaw Dr
- 335 Mohegan Trail
- 532 Chickasaw Dr
- Lot 144 Mohegan Trail
- 303 Mohegan Trail
- 316 Mohegan Trail
- Lot 143 Mohegan Trail
- 338 Mohegan Trail
- 330 Mohegan Trail
- 519 Chickasaw Dr
- 215 Navajo Dr
- 213 Navajo Dr
- 301 Mohegan Trail
- 520 Chickasaw Dr
- 821 Mohawk Dr
- 518 Chickasaw Dr
- 203 Navajo Dr
- 206 Navajo Dr
- 165 Candy Apple Ln
- 241 Candy Apple Ln
- 253 Candy Apple Ln
- 340 Pageant Dr
- 332 Pageant Dr
- 168 Dunbar Ln Unit TRIPLEX
- 329 Oxford Cir
- 530 Regency Cir Unit Lake Reba
- 508 Regency Cir
- 991 Charlie Norris Rd Unit Charlie Norris
- 592 Regency Cir
- 743 Benson Dr
- 547 Southern Cross Dr
- 5011 Melana Way
- 1065 Berea Rd
- 1118 Richmond Green Dr Unit 3
- 1009 Merrick Dr
- 443 Big Hill Ave
- 1112 Mission Dr
- 2009-2079 Ty Ln







