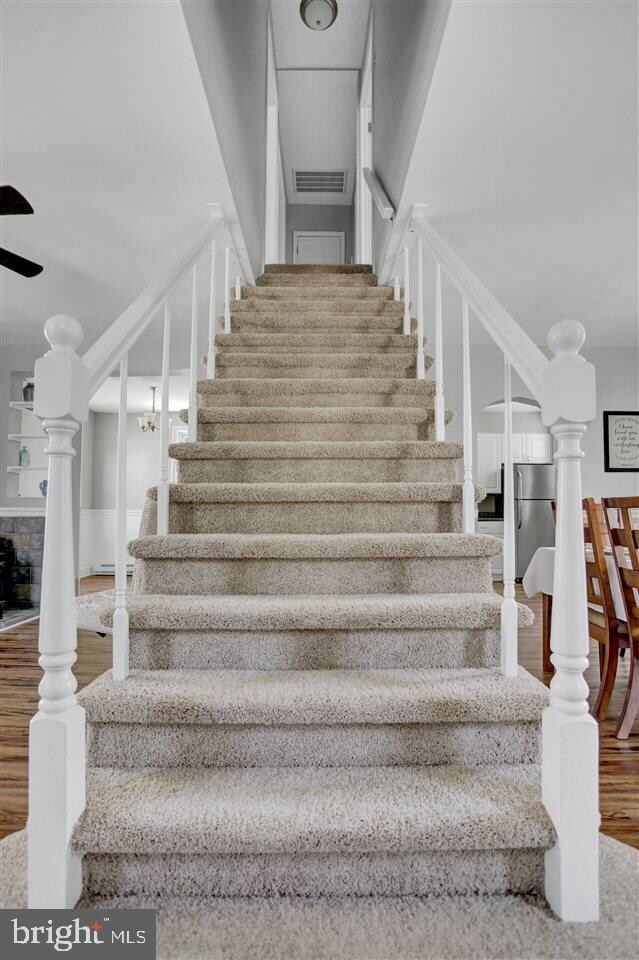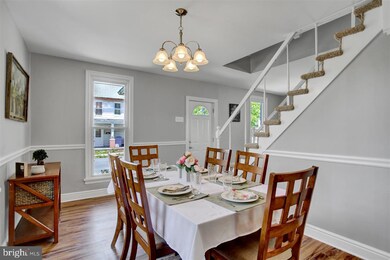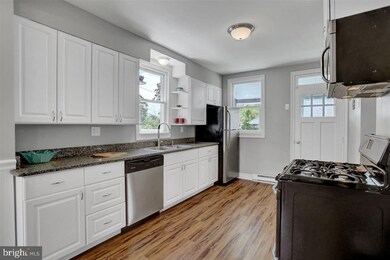
538 Main St Harrisburg, PA 17113
Highlights
- Wood Burning Stove
- No HOA
- Breakfast Room
- Traditional Architecture
- Den
- 4-minute walk to Plesic Memorial Park
About This Home
As of July 2022Beautifully updated Bressler single family w/over 1500 sq ft of finished living space! Home boasts: open floor plan, lovely new kitchen w/granite counters, stainless appliances & brkfst rm, new flring, fresh paint inside & out, spacious updated bath w/tile flrs, mstr w/walk-in closet, new central air & mini split system, wood stove for auxiliary heat, new roof, finished bsmnt w/gas fireplace & addt'l office/den space, replacement windows, off street parking on corner lot! Listing Agent is related to seller.
Last Agent to Sell the Property
RE/MAX Premier Services License #RS302029 Listed on: 06/02/2017

Home Details
Home Type
- Single Family
Est. Annual Taxes
- $1,755
Year Built
- Built in 1900
Parking
- Off-Street Parking
Home Design
- Traditional Architecture
- Frame Construction
- Fiberglass Roof
- Asphalt Roof
- Vinyl Siding
Interior Spaces
- Property has 2 Levels
- Wood Burning Stove
- Gas Fireplace
- Formal Dining Room
- Den
- Partially Finished Basement
- Basement Fills Entire Space Under The House
- Fire and Smoke Detector
Kitchen
- Breakfast Room
- Gas Oven or Range
- <<microwave>>
- Dishwasher
Bedrooms and Bathrooms
- 3 Bedrooms
- 1 Full Bathroom
Schools
- Central Dauphin East High School
Utilities
- Cooling System Mounted In Outer Wall Opening
- Central Air
- Wall Furnace
- Baseboard Heating
- 100 Amp Service
Additional Features
- Porch
- 7,405 Sq Ft Lot
Community Details
- No Home Owners Association
Listing and Financial Details
- Assessor Parcel Number 630570270000000
Ownership History
Purchase Details
Home Financials for this Owner
Home Financials are based on the most recent Mortgage that was taken out on this home.Purchase Details
Home Financials for this Owner
Home Financials are based on the most recent Mortgage that was taken out on this home.Purchase Details
Home Financials for this Owner
Home Financials are based on the most recent Mortgage that was taken out on this home.Purchase Details
Purchase Details
Purchase Details
Home Financials for this Owner
Home Financials are based on the most recent Mortgage that was taken out on this home.Similar Homes in the area
Home Values in the Area
Average Home Value in this Area
Purchase History
| Date | Type | Sale Price | Title Company |
|---|---|---|---|
| Deed | $181,000 | Halbruner Hatch & Guise Llp | |
| Special Warranty Deed | $125,000 | None Available | |
| Deed | $40,000 | None Available | |
| Deed | -- | None Available | |
| Sheriffs Deed | -- | -- | |
| Warranty Deed | $107,900 | -- |
Mortgage History
| Date | Status | Loan Amount | Loan Type |
|---|---|---|---|
| Open | $175,570 | New Conventional | |
| Previous Owner | $121,250 | New Conventional | |
| Previous Owner | $119,528 | FHA | |
| Previous Owner | $107,900 | New Conventional | |
| Closed | $9,050 | No Value Available |
Property History
| Date | Event | Price | Change | Sq Ft Price |
|---|---|---|---|---|
| 07/27/2022 07/27/22 | Sold | $181,000 | +13.1% | $145 / Sq Ft |
| 05/25/2022 05/25/22 | Pending | -- | -- | -- |
| 05/20/2022 05/20/22 | For Sale | $160,000 | +28.0% | $128 / Sq Ft |
| 07/28/2017 07/28/17 | Sold | $125,000 | -7.3% | $80 / Sq Ft |
| 06/09/2017 06/09/17 | Pending | -- | -- | -- |
| 06/02/2017 06/02/17 | For Sale | $134,900 | +237.3% | $87 / Sq Ft |
| 10/26/2016 10/26/16 | Sold | $40,000 | -44.7% | $32 / Sq Ft |
| 09/21/2016 09/21/16 | Pending | -- | -- | -- |
| 06/14/2016 06/14/16 | For Sale | $72,360 | -- | $58 / Sq Ft |
Tax History Compared to Growth
Tax History
| Year | Tax Paid | Tax Assessment Tax Assessment Total Assessment is a certain percentage of the fair market value that is determined by local assessors to be the total taxable value of land and additions on the property. | Land | Improvement |
|---|---|---|---|---|
| 2025 | $2,026 | $67,900 | $18,600 | $49,300 |
| 2024 | $1,924 | $67,900 | $18,600 | $49,300 |
| 2023 | $1,924 | $67,900 | $18,600 | $49,300 |
| 2022 | $1,924 | $67,900 | $18,600 | $49,300 |
| 2021 | $1,883 | $67,900 | $18,600 | $49,300 |
| 2020 | $1,863 | $67,900 | $18,600 | $49,300 |
| 2019 | $1,871 | $67,900 | $18,600 | $49,300 |
| 2018 | $1,841 | $67,900 | $18,600 | $49,300 |
| 2017 | $1,780 | $67,900 | $18,600 | $49,300 |
| 2016 | $0 | $67,900 | $18,600 | $49,300 |
| 2015 | -- | $67,900 | $18,600 | $49,300 |
| 2014 | -- | $67,900 | $18,600 | $49,300 |
Agents Affiliated with this Home
-
MARY SILL

Seller's Agent in 2022
MARY SILL
Coldwell Banker Realty
(717) 514-9400
1 in this area
43 Total Sales
-
Lisa Montalvo

Buyer's Agent in 2022
Lisa Montalvo
Turn Key Realty Group
(717) 802-9099
1 in this area
223 Total Sales
-
Twila Glenn

Seller's Agent in 2017
Twila Glenn
RE/MAX
(717) 350-0672
1 in this area
135 Total Sales
-
r
Seller's Agent in 2016
ron KLINGER
REDHOT Realty Services, LLC
-
Allyson Musili

Buyer's Agent in 2016
Allyson Musili
Joy Daniels Real Estate Group, Ltd
(717) 576-8234
1 in this area
82 Total Sales
Map
Source: Bright MLS
MLS Number: 1003240611
APN: 63-057-027






