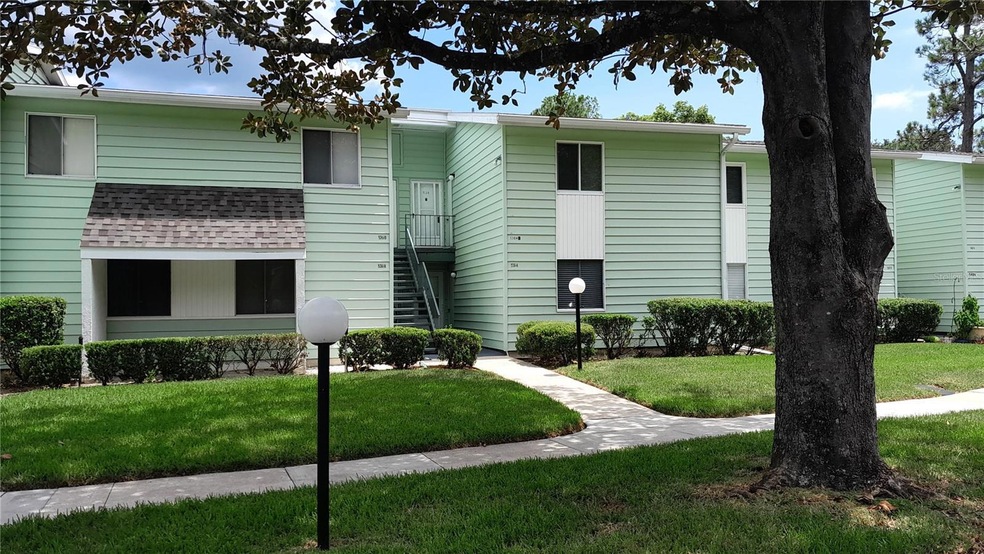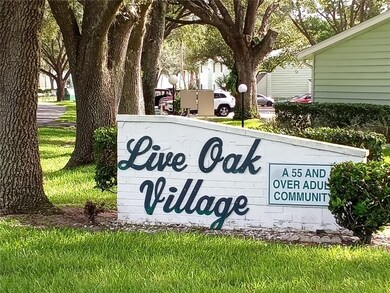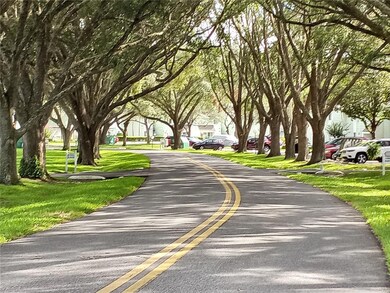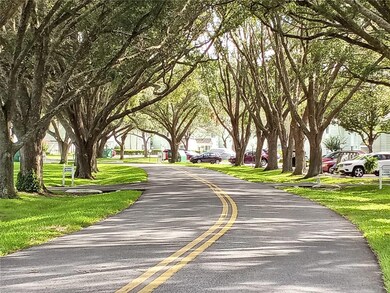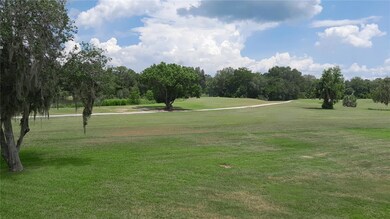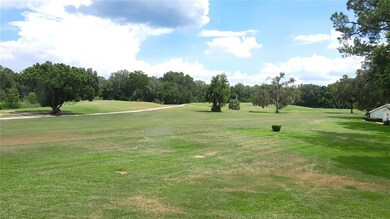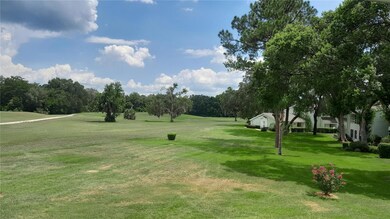
538 Midway Dr Unit B Ocala, FL 34472
Silver Spring Shores NeighborhoodHighlights
- Senior Community
- Balcony
- Central Heating and Cooling System
- Community Pool
- Walk-In Closet
- South Facing Home
About This Home
As of July 2024Second floor 1 bedroom, 1 bath, NOT in a flood zone, "fixer upper" condo in desireable Live Oak Village. This unique unit not only overlooks the golf course, it has a long view of the golf course. Tree lined streets provide ambiance for that stroll, bike, or golf cart ride. Silver Springs Community center is about a five minute drive, boasting billiards, workout room, several swimming pools, small library, and more. It's a must see. Conveniently located near major retailors, pharmacy, local hardware store, strip mall. The community has a mixture of seasonal and year round residents. Easy commute to downtown Ocala and The Villages. This is a good opportunity for someone who is looking to fix up and make their own.
Last Agent to Sell the Property
HOMERUN REALTY Brokerage Phone: 352-817-3574 License #3265850 Listed on: 08/11/2023

Property Details
Home Type
- Condominium
Est. Annual Taxes
- $1,171
Year Built
- Built in 1972
Lot Details
- South Facing Home
HOA Fees
- $199 Monthly HOA Fees
Home Design
- Slab Foundation
- Shingle Roof
- Vinyl Siding
Interior Spaces
- 844 Sq Ft Home
- 2-Story Property
- Carpet
- Dryer
Bedrooms and Bathrooms
- 1 Bedroom
- Walk-In Closet
- 1 Full Bathroom
Outdoor Features
- Balcony
- Exterior Lighting
Utilities
- Central Heating and Cooling System
- Thermostat
- Electric Water Heater
Listing and Financial Details
- Visit Down Payment Resource Website
- Assessor Parcel Number 90493-07-204
Community Details
Overview
- Senior Community
- Association fees include pool, maintenance structure, ground maintenance, sewer, trash
- Jeann Rugg Association, Phone Number (352) 671-8203
- Visit Association Website
- Live Oak Village Condo Subdivision
- The community has rules related to allowable golf cart usage in the community
Recreation
- Community Pool
Pet Policy
- Pets up to 35 lbs
- 1 Pet Allowed
Ownership History
Purchase Details
Home Financials for this Owner
Home Financials are based on the most recent Mortgage that was taken out on this home.Purchase Details
Home Financials for this Owner
Home Financials are based on the most recent Mortgage that was taken out on this home.Purchase Details
Purchase Details
Similar Homes in Ocala, FL
Home Values in the Area
Average Home Value in this Area
Purchase History
| Date | Type | Sale Price | Title Company |
|---|---|---|---|
| Warranty Deed | $111,000 | Atlas Title | |
| Warranty Deed | $80,000 | Atlas Title | |
| Quit Claim Deed | -- | Attorney | |
| Quit Claim Deed | -- | Attorney |
Mortgage History
| Date | Status | Loan Amount | Loan Type |
|---|---|---|---|
| Open | $107,670 | New Conventional |
Property History
| Date | Event | Price | Change | Sq Ft Price |
|---|---|---|---|---|
| 07/16/2024 07/16/24 | Sold | $111,000 | 0.0% | $132 / Sq Ft |
| 06/14/2024 06/14/24 | Pending | -- | -- | -- |
| 05/30/2024 05/30/24 | Price Changed | $111,000 | -4.3% | $132 / Sq Ft |
| 05/22/2024 05/22/24 | Price Changed | $116,000 | +1.8% | $137 / Sq Ft |
| 05/06/2024 05/06/24 | Price Changed | $114,000 | -3.8% | $135 / Sq Ft |
| 04/15/2024 04/15/24 | Price Changed | $118,500 | -2.9% | $140 / Sq Ft |
| 03/20/2024 03/20/24 | Price Changed | $122,000 | -2.4% | $145 / Sq Ft |
| 03/20/2024 03/20/24 | For Sale | $125,000 | 0.0% | $148 / Sq Ft |
| 03/07/2024 03/07/24 | Pending | -- | -- | -- |
| 02/16/2024 02/16/24 | For Sale | $125,000 | +56.3% | $148 / Sq Ft |
| 01/12/2024 01/12/24 | Sold | $80,000 | -14.0% | $95 / Sq Ft |
| 12/21/2023 12/21/23 | Pending | -- | -- | -- |
| 08/11/2023 08/11/23 | For Sale | $93,000 | -- | $110 / Sq Ft |
Tax History Compared to Growth
Tax History
| Year | Tax Paid | Tax Assessment Tax Assessment Total Assessment is a certain percentage of the fair market value that is determined by local assessors to be the total taxable value of land and additions on the property. | Land | Improvement |
|---|---|---|---|---|
| 2023 | $1,340 | $41,490 | $0 | $0 |
| 2022 | $1,171 | $37,718 | $0 | $0 |
| 2021 | $1,103 | $51,146 | $25,000 | $26,146 |
| 2020 | $975 | $37,666 | $15,000 | $22,666 |
| 2019 | $883 | $28,896 | $1,932 | $26,964 |
| 2018 | $807 | $25,762 | $1,932 | $23,830 |
| 2017 | $791 | $24,841 | $1,942 | $22,899 |
| 2016 | $756 | $23,862 | $0 | $0 |
| 2015 | $288 | $18,687 | $0 | $0 |
| 2014 | $288 | $18,539 | $0 | $0 |
Agents Affiliated with this Home
-
Penny Terry

Seller's Agent in 2024
Penny Terry
KELLER WILLIAMS CORNERSTONE RE
(352) 895-1648
15 in this area
68 Total Sales
-
David Wineriter

Seller's Agent in 2024
David Wineriter
HOMERUN REALTY
(352) 445-5456
35 in this area
48 Total Sales
-
Usman Murtaza

Buyer's Agent in 2024
Usman Murtaza
RE/MAX FOXFIRE - HWY 40
(352) 388-1188
7 in this area
26 Total Sales
Map
Source: Stellar MLS
MLS Number: OM662509
APN: 90493-07-204
- 560 Midway Dr Unit Bld E Unit 560B
- 535 Midway Dr Unit A
- 513 Midway Dr Unit B
- 519 Midway Dr Unit B
- 574 Midway Dr Unit B
- 533 Midway Dr Unit B
- 487 Midway Dr Unit B
- 593 Midway Dr Unit B
- 602 Midway Dr Unit B
- 605 Midway Dr Unit B
- 615 Midway Dr Unit B
- 18 Sunrise Dr
- 683 Midway Dr Unit B
- 15 Sunrise Dr
- 657 Midway Dr Unit A
- 8178 Fairways Cir Unit 201
- 8132 Fairways Cir Unit R103
- 8128 Fairways Cir Unit R101
- 8134 Fairways Cir Unit R203
- 3 Sunrise Dr
