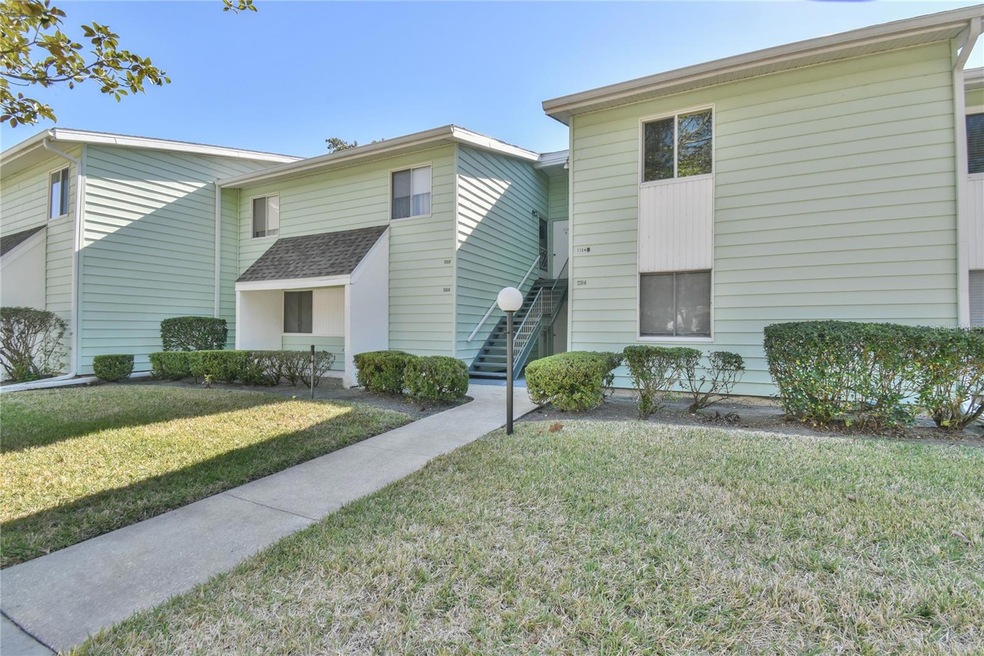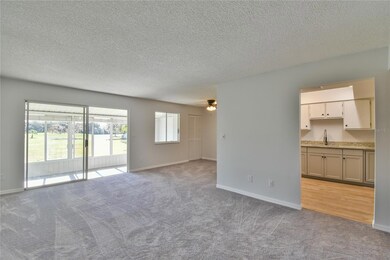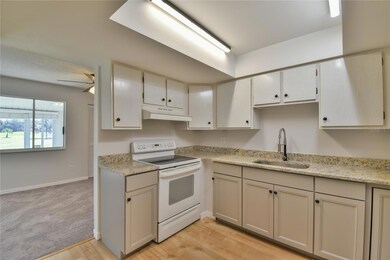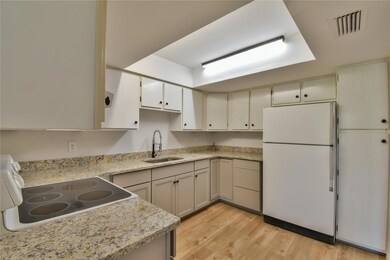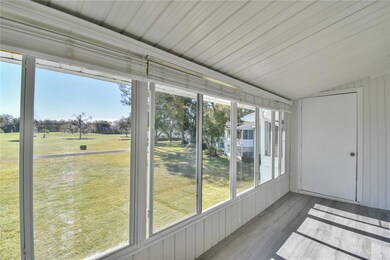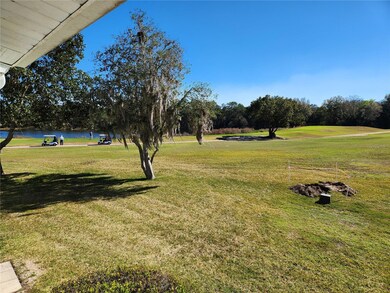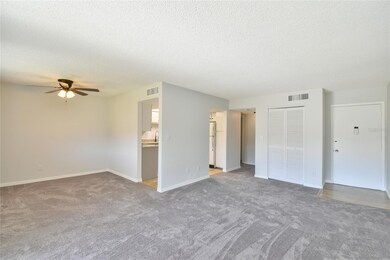
538 Midway Dr Unit B Ocala, FL 34472
Silver Spring Shores NeighborhoodHighlights
- Senior Community
- Clubhouse
- Community Pool
- Golf Course View
- Sun or Florida Room
- Walk-In Closet
About This Home
As of July 2024It is all about the view! Enjoy your morning coffee while watching the sunrise over the serene golf course, and get a glimpse of your water view for a perfect way to start the day from your Florida room. This 2nd floor beauty has been recently updated just for you. Brand new flooring throughout, cabinets, countertops, sinks, toilet, paint, and more. The updated kitchen features granite countertops for style and durability. The master bedroom includes a walk-in closet. The Florida room, living room and dining area all offer the relaxing view of the golf course and nature. For extra convenience you have several closets for storage, and the washer and dryer, included, are inside. It is a short walk to the Live Oak pool for sun, aquatic exercise, and relaxing. With no exterior maintenance for you, you have plenty of time for biking, golf, day trips, time with friends and SUNSHINE! This is an upstairs unit which means no noise from neighbors above. This property is located in Live Oak Village; a 55+ community tucked away, surrounded by The Country Club at Silver Springs Shores and behind that, a nature preserve. In addition to providing challenging golf, the Country Club is also home to nearly every form of wildlife found in the state of Florida; deer, wild turkey, alligators, hawks, owls, sandhill cranes and bald eagles have all been spotted here. All of this yet only a few miles from shopping, restaurants, doctors and more. Only 20+/- miles to The Villages restaurants and entertainment, and less than that to the Ocala’s Historic Downtown Square and everything Ocala has to offer. Orlando is 80+/- miles away. Owners have access to Silver Springs Shores Community Center, a 4 minute drive or only a 1 mile walk, for a $5. yearly fee. Enjoy regular weekly activities ranging from exercise & fitness programs, pickleball, tennis, basketball, volleyball, aquacise, bridge, table tennis, billiards, a new state of the art exercise room, movies, games, library and scheduled trips and activities. Don’t wait to make this your inviting and impressive home. Roof replaced in 2022, water heater replaced in 2024. Measurements are estimates, buyer to verify. Info taken from seller.
Last Agent to Sell the Property
KELLER WILLIAMS CORNERSTONE RE Brokerage Phone: 352-369-4044 License #3102331 Listed on: 02/16/2024

Property Details
Home Type
- Condominium
Est. Annual Taxes
- $1,340
Year Built
- Built in 1972
Lot Details
- Northwest Facing Home
HOA Fees
- $248 Monthly HOA Fees
Parking
- Assigned Parking
Property Views
- Pond
- Golf Course
Home Design
- Slab Foundation
- Shingle Roof
- Vinyl Siding
Interior Spaces
- 844 Sq Ft Home
- 2-Story Property
- Ceiling Fan
- Blinds
- Sliding Doors
- Sun or Florida Room
- Range
Flooring
- Carpet
- Laminate
Bedrooms and Bathrooms
- 1 Bedroom
- Walk-In Closet
- 1 Full Bathroom
Laundry
- Laundry in unit
- Dryer
- Washer
Home Security
Utilities
- Central Heating and Cooling System
- Electric Water Heater
- Cable TV Available
Listing and Financial Details
- Visit Down Payment Resource Website
- Assessor Parcel Number 90493-07-204
Community Details
Overview
- Senior Community
- Association fees include cable TV, pool, maintenance structure, ground maintenance, trash
- Carrie Roy Association, Phone Number (352) 240-2713
- Visit Association Website
- Live Oak Village Condo Subdivision
- The community has rules related to allowable golf cart usage in the community
Recreation
- Community Pool
Pet Policy
- Pets Allowed
- Pets up to 35 lbs
Additional Features
- Clubhouse
- Fire and Smoke Detector
Ownership History
Purchase Details
Home Financials for this Owner
Home Financials are based on the most recent Mortgage that was taken out on this home.Purchase Details
Home Financials for this Owner
Home Financials are based on the most recent Mortgage that was taken out on this home.Purchase Details
Purchase Details
Similar Homes in Ocala, FL
Home Values in the Area
Average Home Value in this Area
Purchase History
| Date | Type | Sale Price | Title Company |
|---|---|---|---|
| Warranty Deed | $111,000 | Atlas Title | |
| Warranty Deed | $80,000 | Atlas Title | |
| Quit Claim Deed | -- | Attorney | |
| Quit Claim Deed | -- | Attorney |
Mortgage History
| Date | Status | Loan Amount | Loan Type |
|---|---|---|---|
| Open | $107,670 | New Conventional |
Property History
| Date | Event | Price | Change | Sq Ft Price |
|---|---|---|---|---|
| 07/16/2024 07/16/24 | Sold | $111,000 | 0.0% | $132 / Sq Ft |
| 06/14/2024 06/14/24 | Pending | -- | -- | -- |
| 05/30/2024 05/30/24 | Price Changed | $111,000 | -4.3% | $132 / Sq Ft |
| 05/22/2024 05/22/24 | Price Changed | $116,000 | +1.8% | $137 / Sq Ft |
| 05/06/2024 05/06/24 | Price Changed | $114,000 | -3.8% | $135 / Sq Ft |
| 04/15/2024 04/15/24 | Price Changed | $118,500 | -2.9% | $140 / Sq Ft |
| 03/20/2024 03/20/24 | Price Changed | $122,000 | -2.4% | $145 / Sq Ft |
| 03/20/2024 03/20/24 | For Sale | $125,000 | 0.0% | $148 / Sq Ft |
| 03/07/2024 03/07/24 | Pending | -- | -- | -- |
| 02/16/2024 02/16/24 | For Sale | $125,000 | +56.3% | $148 / Sq Ft |
| 01/12/2024 01/12/24 | Sold | $80,000 | -14.0% | $95 / Sq Ft |
| 12/21/2023 12/21/23 | Pending | -- | -- | -- |
| 08/11/2023 08/11/23 | For Sale | $93,000 | -- | $110 / Sq Ft |
Tax History Compared to Growth
Tax History
| Year | Tax Paid | Tax Assessment Tax Assessment Total Assessment is a certain percentage of the fair market value that is determined by local assessors to be the total taxable value of land and additions on the property. | Land | Improvement |
|---|---|---|---|---|
| 2023 | $1,340 | $41,490 | $0 | $0 |
| 2022 | $1,171 | $37,718 | $0 | $0 |
| 2021 | $1,103 | $51,146 | $25,000 | $26,146 |
| 2020 | $975 | $37,666 | $15,000 | $22,666 |
| 2019 | $883 | $28,896 | $1,932 | $26,964 |
| 2018 | $807 | $25,762 | $1,932 | $23,830 |
| 2017 | $791 | $24,841 | $1,942 | $22,899 |
| 2016 | $756 | $23,862 | $0 | $0 |
| 2015 | $288 | $18,687 | $0 | $0 |
| 2014 | $288 | $18,539 | $0 | $0 |
Agents Affiliated with this Home
-
Penny Terry

Seller's Agent in 2024
Penny Terry
KELLER WILLIAMS CORNERSTONE RE
(352) 895-1648
15 in this area
68 Total Sales
-
David Wineriter

Seller's Agent in 2024
David Wineriter
HOMERUN REALTY
(352) 445-5456
35 in this area
48 Total Sales
-
Usman Murtaza

Buyer's Agent in 2024
Usman Murtaza
RE/MAX FOXFIRE - HWY 40
(352) 388-1188
7 in this area
26 Total Sales
Map
Source: Stellar MLS
MLS Number: OM672912
APN: 90493-07-204
- 560 Midway Dr Unit Bld E Unit 560B
- 481 Midway Dr Unit B
- 513 Midway Dr Unit B
- 519 Midway Dr Unit B
- 535 Midway Dr Unit A
- 574 Midway Dr Unit B
- 533 Midway Dr Unit B
- 578 Midway Dr Unit B
- 487 Midway Dr Unit B
- 593 Midway Dr Unit B
- 602 Midway Dr Unit B
- 605 Midway Dr Unit B
- 615 Midway Dr Unit B
- 18 Sunrise Dr
- 15 Sunrise Dr
- 3 Sunrise Dr
- 8132 Fairways Cir Unit R103
- 8128 Fairways Cir Unit R101
- 8178 Fairways Cir Unit 201
- 8134 Fairways Cir Unit R203
