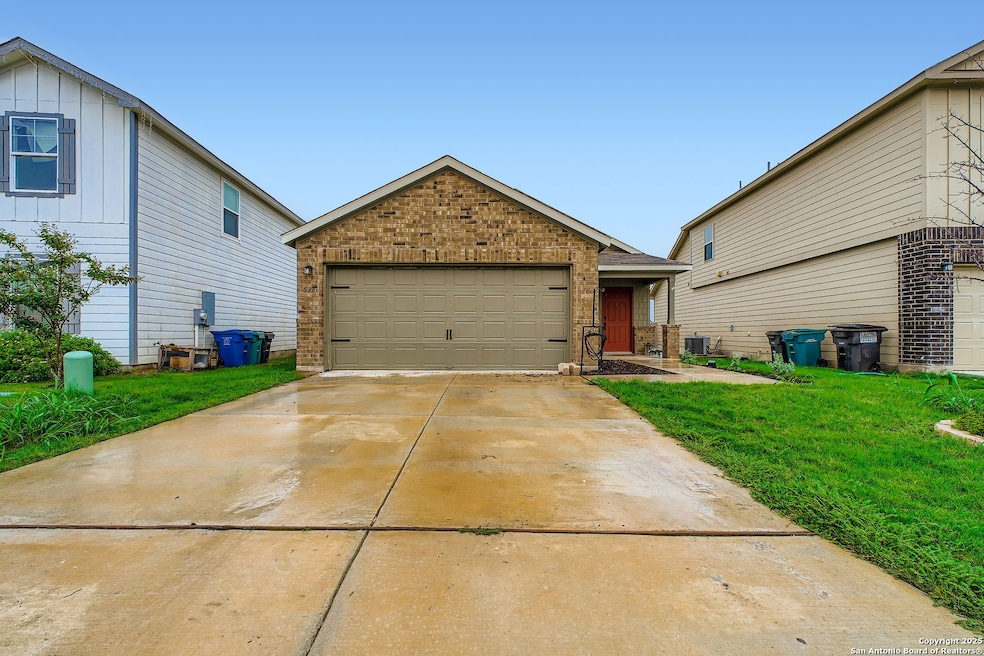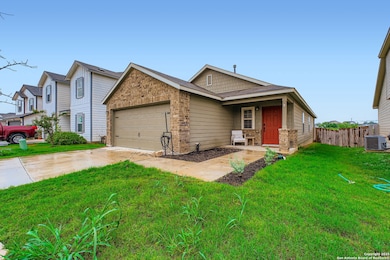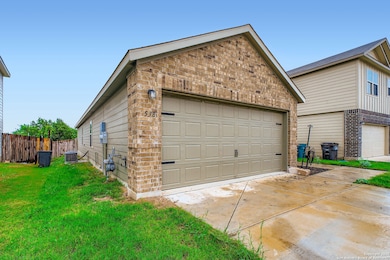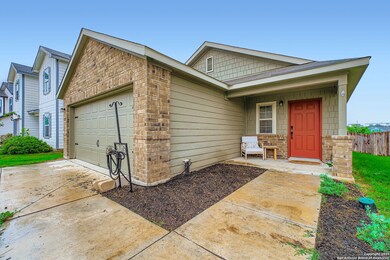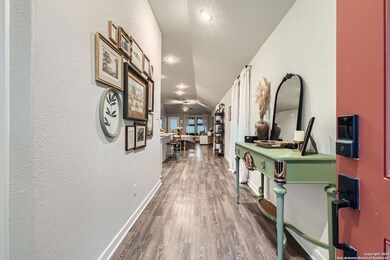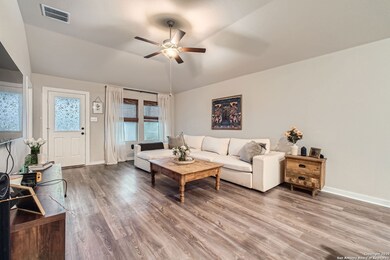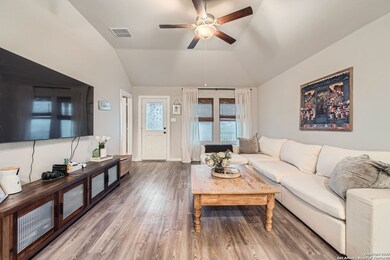538 Retama Pass San Antonio, TX 78219
Southeast Side NeighborhoodHighlights
- Eat-In Kitchen
- Central Heating and Cooling System
- Vinyl Flooring
- Chandelier
- Ceiling Fan
- 1-Story Property
About This Home
Welcome to this well-maintained single-story home offering comfort, style, and functionality. Featuring an open floor plan with high ceilings, this home creates a spacious and airy feel throughout. The seamless living, dining, and kitchen combo is perfect for entertaining or enjoying everyday living with ease. The primary suite offers a private retreat with a full bathroom that includes a walk-in shower for convenience and efficiency. Step outside to a fully fenced backyard with a covered patio-ideal for relaxing or hosting gatherings in any season. This charming home is move-in ready and waiting for you to make it your own!
Home Details
Home Type
- Single Family
Est. Annual Taxes
- $4,120
Year Built
- Built in 2021
Parking
- 2 Car Garage
Home Design
- Brick Exterior Construction
- Slab Foundation
- Composition Roof
Interior Spaces
- 1,487 Sq Ft Home
- 1-Story Property
- Ceiling Fan
- Chandelier
- Window Treatments
- Vinyl Flooring
- Eat-In Kitchen
Bedrooms and Bathrooms
- 3 Bedrooms
- 2 Full Bathrooms
Laundry
- Dryer
- Washer
Schools
- Hirsch Elementary School
- Davis Middle School
- Sam Houston High School
Additional Features
- 5,227 Sq Ft Lot
- Central Heating and Cooling System
Community Details
- Built by M/I Homes
- Rosillo Ranch Subdivision
Listing and Financial Details
- Rent includes noinc
- Assessor Parcel Number 128670160460
- Seller Concessions Offered
Map
Source: San Antonio Board of REALTORS®
MLS Number: 1884107
APN: 12867-016-0460
- 526 Wild Olive Way
- 6407 Ignacio Ct
- 427 Filibusters Trail
- 706 Ambush Ridge
- 734 Ambush Ridge
- 5923 Willow Point Blvd
- 5915 Willow Point Blvd
- 6307 Willow Point Blvd
- 419 Indian Blossom
- 5815 Willow Point Blvd
- 5811 Willow Point Blvd
- 5702 Willow Point Blvd
- 423 Indian Blossom
- 5710 Willow Point Blvd
- 407 Indian Blossom
- 5714 Willow Point Blvd
- 6319 Willow Point Blvd
- 6319 Willow Point Blvd
- 6319 Willow Point Blvd
- 6319 Willow Point Blvd
- 522 Wild Olive Way
- 522 Wild Olive Way
- 615 Wild Olive Way
- 443 Filibusters Trail
- 431 Filibusters Trail
- 559 Filibusters Trail
- 751 Ambush Ridge
- 426 de Herrera
- 422 de Herrera
- 6434 Magee Run
- 418 de Herrera
- 331 Ambush Ridge
- 242 Ambush Ridge
- 6030 Fm 1346
- 6528 Buffalo Ranch
- 2311 Camberly View
- 2417 Cotton Forrest
- 6315 Gerber Meadow
- 2428 Lazo Summit
- 6334 Fence Crossing
