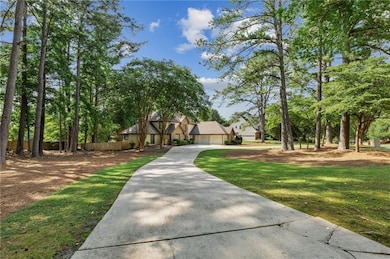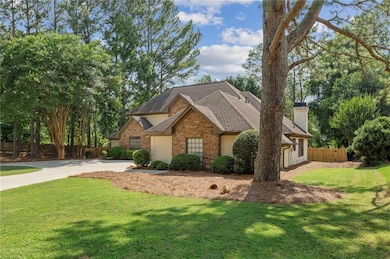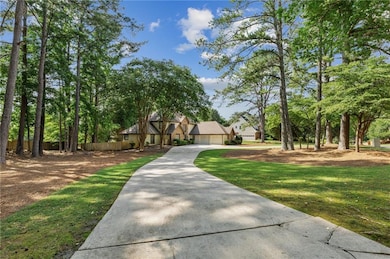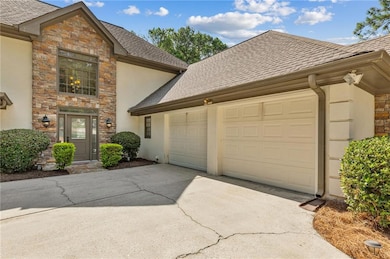RARE LEVEL, expansive, park-like lot in one of Johns Creek's most desirable neighborhoods-Doublegate, this beautifully sited home with oversized primary on main level offers a rare blend of privacy, space, and exceptional value. Located in award-winning Johns Creek, recently named the #1 Best Place to Live in the U.S. by U.S. News & World Report (2025-2026), and zoned for nationally top-ranked Johns Creek High School, this is the kind of opportunity that rarely comes to market-especially at this price point. New Trane HVAC's for whole home, New Carpet on 2nd Level, New Refinished Hardwood floors as of 7/23 and set on a lush, oversized and level lot with an impressive horseshoe driveway, the home offers a serene backyard oasis-pool-ready and brimming with potential to become one of the most stunning homes in the community. Whether you're looking to move in as-is or considering a full renovation, the generous footprint and solid layout offer endless possibilities. The generous sized lot, unique in Doublegate, provides ample space to build future ADU guest home, garage or in-law suite to complete your dream retreat. From the moment you enter, you're greeted with space and versatility: a sought-after primary suite on the main level, a light-filled kitchen with a fireside keeping room, a separate dining room, great room, and main-level laundry. Upstairs features three spacious bedrooms and a flexible bonus room-perfect for a home office, storage, or media space. Doublegate is one of Johns Creek's most established and welcoming communities, offering resort-style amenities (swim, tennis, clubhouse, and playgrounds) with optional membership-all set against a backdrop of safe, walkable streets and friendly neighbors. And when it comes to location? It doesn't get better: Just minutes to GA-400 & I-85, Easy access to Atlanta, Lake Lanier, the North Georgia Mountains, Avalon, and top-rated restaurants and shopping, in the heart of Johns Creek, where community, schools, and lifestyle are second to none. This home is perfect if you are looking for room to grow, add value, and plant roots in a vibrant, high-performing neighborhood. With limited inventory in Doublegate, homes of this size, location, and potential are increasingly rare. Don't miss your chance to create your dream home in one of Georgia's most celebrated communities. Schedule your private showing today.






