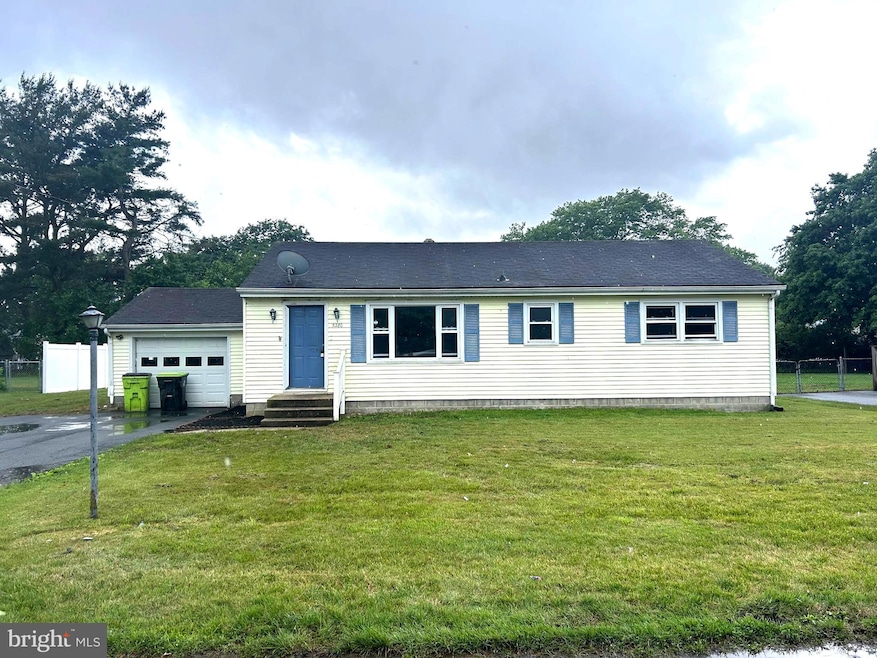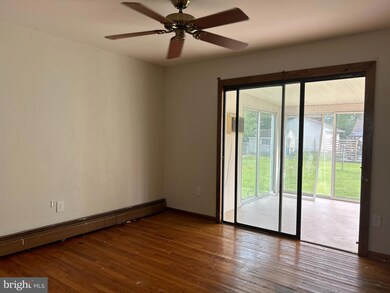
5380 Betty St Milford, DE 19963
Estimated payment $1,265/month
Highlights
- Rambler Architecture
- Attic
- Family Room Off Kitchen
- Wood Flooring
- No HOA
- Enclosed patio or porch
About This Home
This 3 bedroom, 1 bathroom home with a full sized basement offers convenience and serenity. Located in a quaint neighborhood just outside of Milford, close to great restaurants, dinning and less than a 30 minute drive to the beach! This home is a blank slate full of untapped potential and is ready for you to bring life back to it. With a little sweat equity, this home can really shine! Enjoy the summer on your new back porch and BBQ with friends and family in the private backyard!
Listing Agent
Keller Williams Realty Central-Delaware License #5015225 Listed on: 05/29/2025

Home Details
Home Type
- Single Family
Est. Annual Taxes
- $619
Year Built
- Built in 1965
Lot Details
- 10,019 Sq Ft Lot
- Lot Dimensions are 80.00 x 124.00
- Cleared Lot
- Property is in good condition
- Property is zoned MR
Parking
- 1 Car Attached Garage
- 4 Driveway Spaces
- Oversized Parking
- Parking Storage or Cabinetry
- Front Facing Garage
Home Design
- Rambler Architecture
- Block Foundation
- Shingle Roof
Interior Spaces
- Property has 1 Level
- Insulated Doors
- Family Room Off Kitchen
- Wood Flooring
- Laundry on main level
- Attic
Kitchen
- Eat-In Kitchen
- Electric Oven or Range
- Dishwasher
Bedrooms and Bathrooms
- 3 Main Level Bedrooms
- 1 Full Bathroom
Unfinished Basement
- Basement Fills Entire Space Under The House
- Sump Pump
Utilities
- Window Unit Cooling System
- Electric Baseboard Heater
- Well
- Tankless Water Heater
- Gravity Septic Field
Additional Features
- More Than Two Accessible Exits
- Enclosed patio or porch
Community Details
- No Home Owners Association
- Webb Manor Subdivision
Listing and Financial Details
- Assessor Parcel Number 130-03.00-97.00
Map
Home Values in the Area
Average Home Value in this Area
Tax History
| Year | Tax Paid | Tax Assessment Tax Assessment Total Assessment is a certain percentage of the fair market value that is determined by local assessors to be the total taxable value of land and additions on the property. | Land | Improvement |
|---|---|---|---|---|
| 2024 | $619 | $11,550 | $2,000 | $9,550 |
| 2023 | $642 | $11,550 | $2,000 | $9,550 |
| 2022 | $633 | $11,550 | $2,000 | $9,550 |
| 2021 | $640 | $11,550 | $2,000 | $9,550 |
| 2020 | $642 | $11,550 | $2,000 | $9,550 |
| 2019 | $647 | $11,550 | $2,000 | $9,550 |
| 2018 | $650 | $11,550 | $0 | $0 |
| 2017 | $658 | $11,550 | $0 | $0 |
| 2016 | $713 | $11,550 | $0 | $0 |
| 2015 | $502 | $11,550 | $0 | $0 |
| 2014 | $485 | $11,550 | $0 | $0 |
Property History
| Date | Event | Price | Change | Sq Ft Price |
|---|---|---|---|---|
| 06/23/2025 06/23/25 | For Sale | $219,000 | 0.0% | $201 / Sq Ft |
| 06/08/2025 06/08/25 | Pending | -- | -- | -- |
| 05/29/2025 05/29/25 | For Sale | $219,000 | +67.2% | $201 / Sq Ft |
| 04/30/2014 04/30/14 | Sold | $131,000 | 0.0% | $120 / Sq Ft |
| 04/30/2014 04/30/14 | Pending | -- | -- | -- |
| 11/14/2013 11/14/13 | For Sale | $131,000 | -- | $120 / Sq Ft |
Purchase History
| Date | Type | Sale Price | Title Company |
|---|---|---|---|
| Deed | $135,000 | None Listed On Document | |
| Deed | $131,000 | -- | |
| Deed | -- | -- |
Mortgage History
| Date | Status | Loan Amount | Loan Type |
|---|---|---|---|
| Open | $135,000 | Construction | |
| Previous Owner | $133,673 | No Value Available | |
| Previous Owner | $133,673 | Unknown | |
| Previous Owner | $80,000 | No Value Available |
Similar Homes in Milford, DE
Source: Bright MLS
MLS Number: DESU2086414
APN: 130-03.00-97.00
- 4943 Dot St
- 6312 Pebblebrook Dr
- 17662 Fieldstone Ave
- 6338 Pebblebrook Dr
- 6358 Pebblebrook Dr
- 3 Bowman Terrace
- 13 Donovan Dr
- 506 Wisseman Ave
- 104 Cherry St
- 17170 Brittany Place
- 202 Haven Lake Ave
- 209 Lakelawn Dr
- 17024 Turtle Hill Rd
- 439 Kings Hwy
- 414 Kings Hwy
- 10953 Farmerfield St
- 10967 Farmerfield St
- 10939 Farmerfield St
- 10937 Farmerfield St
- 10935 Farmerfield St
- 300 Lynx Ln
- 10943 Farmerfield St
- 505 NW Front St
- 601 Silver Hill Apts Unit 601
- 100 Valley Dr
- 1029 S Walnut St
- 215 S Walnut St Unit A
- 6375 Tabard Dr
- 200 Tull Way
- 102 Marlin Ct
- 17151 Windward Blvd
- 4503L Summer Brook Way
- 3902H N Sagamore Dr
- 1S N Sagamore Dr
- 4103 Fullerton Ct Unit 4112L
- 2722 Milford Harrington Hwy
- 7799 Mason Way
- 3202 Carpenter Bridge Rd
- 84 Pontoon Dr
- 4740 Canterbury Rd






