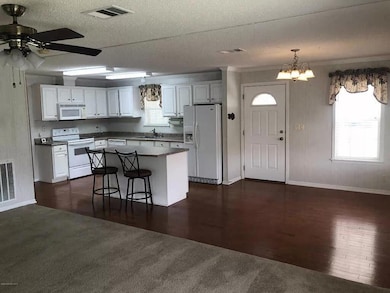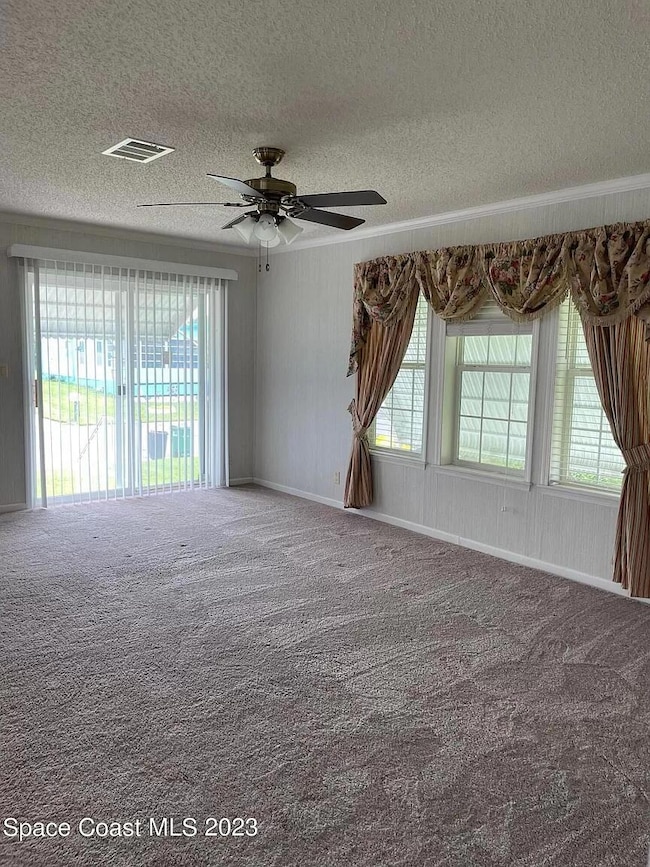539 Marnie Cir Melbourne, FL 32904
2
Beds
2
Baths
1,248
Sq Ft
5,227
Sq Ft Lot
Highlights
- Senior Community
- Community Pool
- Kitchen Island
- Clubhouse
- Shuffleboard Court
- Central Heating and Cooling System
About This Home
Very desirable 55+ community in West Melbourne located just south of 192 and the Melbourne Square Mall. Everything is located close by. Less than 15 minutes drive to the beach. Spacious and well maintained home. Community offers a large pool, clubhouse, shuffleboard, and lots of activities.
Property Details
Home Type
- Mobile/Manufactured
Year Built
- Built in 2005
Lot Details
- 5,227 Sq Ft Lot
- East Facing Home
Parking
- 1 Carport Space
Home Design
- Asphalt
Interior Spaces
- 1,248 Sq Ft Home
- 1-Story Property
Kitchen
- Electric Oven
- Electric Range
- Dishwasher
- Kitchen Island
Bedrooms and Bathrooms
- 2 Bedrooms
- 2 Full Bathrooms
- Bathtub and Shower Combination in Primary Bathroom
Laundry
- Dryer
- Washer
Schools
- Meadowlane Elementary School
- Central Middle School
- Melbourne High School
Utilities
- Central Heating and Cooling System
- 200+ Amp Service
- Cable TV Available
Listing and Financial Details
- Security Deposit $1,500
- Property Available on 9/12/24
- Tenant pays for cable TV, electricity, grounds care, hot water, pest control, sewer, telephone, trash collection, water
- The owner pays for association fees, insurance, repairs, taxes
Community Details
Overview
- Senior Community
- Property has a Home Owners Association
- Hollywood Estates Subdivision
Amenities
- Clubhouse
Recreation
- Shuffleboard Court
- Community Pool
Pet Policy
- Pet Deposit $250
- Dogs Allowed
- Breed Restrictions
Map
Source: Space Coast MLS (Space Coast Association of REALTORS®)
MLS Number: 1051916
APN: 28-37-08-05-0000B.0-0021.00
Nearby Homes
- 519 Marnie Cir
- 520 Ruth Cir
- 566 Marnie Cir
- 543 Ruth Cir
- 546 Ruth Cir
- 556 Ruth Cir
- 534 Jean Cir
- 638 Brockton Way Unit 43
- 645 Brockton Way
- 677 John Hancock Ln
- 4404 Gail Blvd
- 516 Clifton Dr
- 520 Jennifer Cir
- 739 Danville Cir
- 683 Brockton Way
- 768 Danville Cir
- 538 Jennifer Cir
- 554 Jennifer Cir
- 692 Thomas Jefferson Ln
- 695 Brockton Way
- 537 Trend Rd
- 282 Hollywood Blvd
- 529 Edward Rd
- 2109 Maeve Cir
- 2262 Crippen Ct
- 823 Del Mar Cir
- 3472 Chica Cir
- 176 Sunset Dr
- 3384 SW Elizabeth St
- 541 Tortuga Way
- 1708 Maeve Cir
- 2220 Brookshire Cir
- 2542 Ventura Cir
- 82 Haven Dr
- 39 Piney Branch Way
- 107 Woodland Dr Unit C
- 2521 Ventura Cir
- 924 Bryce Ln
- 2581 Ventura Cir
- 952 Hailey St



