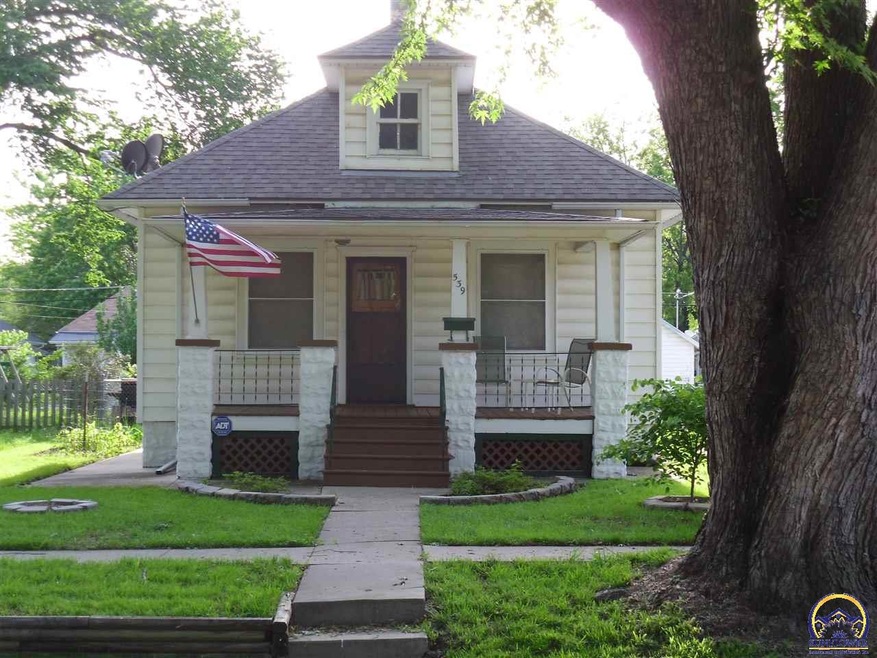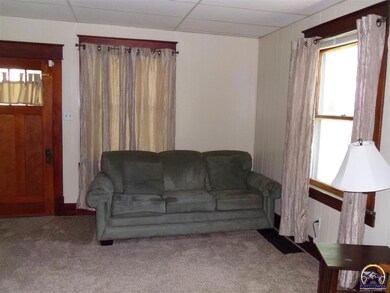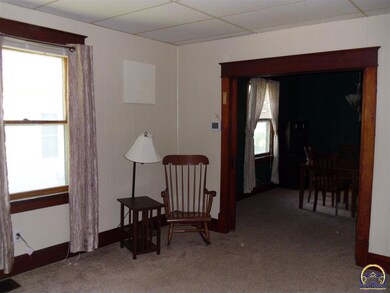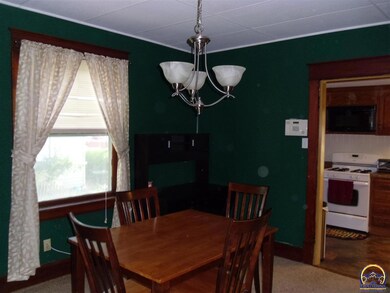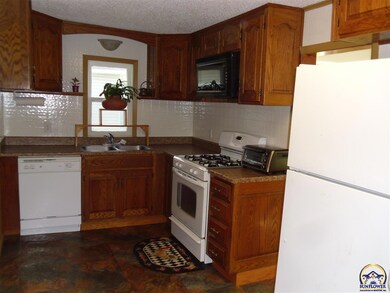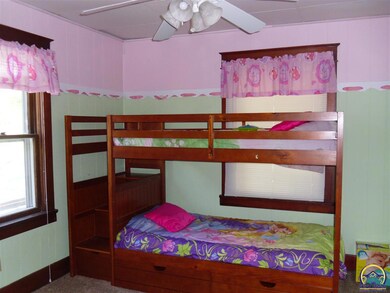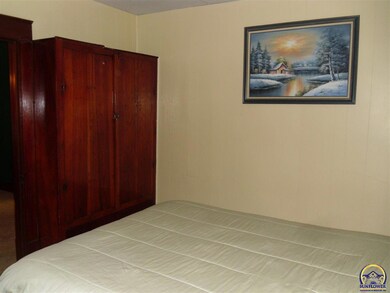
539 NE Scotland Ave Topeka, KS 66616
Oakland NeighborhoodHighlights
- Recreation Room
- No HOA
- Formal Dining Room
- Wood Flooring
- Covered patio or porch
- Storm Windows
About This Home
As of February 2021An adorable, well cared for home in a great neighborhood in Oakland. Own this home and only have a $400 a month house payment. Bond money avail. Awesome 1st time homebuyer house. 2 lrg beds, 1 lrg updated bath and great kitchen w/extra countertop and cabinets. Appliances stay! Gorgeous natural woodwork that has NOT been painted! Nice porch/mud room w/stairs down to huge dry basement with a small fin. toy/play room. Newer roof, vinyl sided. Fenced backyard with a side patio, lrg shed and parking for 3 cars!
Last Agent to Sell the Property
Stone & Story RE Group, LLC License #00230927 Listed on: 05/18/2015
Home Details
Home Type
- Single Family
Est. Annual Taxes
- $930
Year Built
- Built in 1925
Lot Details
- Lot Dimensions are 32 x 125
- Chain Link Fence
- Paved or Partially Paved Lot
Home Design
- Bungalow
- Architectural Shingle Roof
- Vinyl Siding
- Stick Built Home
Interior Spaces
- 914 Sq Ft Home
- Living Room
- Formal Dining Room
- Recreation Room
- Laundry Room
Kitchen
- Electric Range
- <<microwave>>
- Dishwasher
- Disposal
Flooring
- Wood
- Carpet
Bedrooms and Bathrooms
- 2 Bedrooms
- 1 Full Bathroom
Partially Finished Basement
- Basement Fills Entire Space Under The House
- Block Basement Construction
- Laundry in Basement
Home Security
- Burglar Security System
- Storm Windows
- Storm Doors
Parking
- No Garage
- Parking Available
Outdoor Features
- Covered patio or porch
- Storage Shed
Schools
- State Street Elementary School
- Chase Middle School
- Highland Park High School
Utilities
- Forced Air Heating and Cooling System
- Satellite Dish
- Cable TV Available
Community Details
- No Home Owners Association
- Thompsons Pl Ad Subdivision
Listing and Financial Details
- Assessor Parcel Number 1092904009031000
Ownership History
Purchase Details
Purchase Details
Home Financials for this Owner
Home Financials are based on the most recent Mortgage that was taken out on this home.Purchase Details
Home Financials for this Owner
Home Financials are based on the most recent Mortgage that was taken out on this home.Similar Homes in Topeka, KS
Home Values in the Area
Average Home Value in this Area
Purchase History
| Date | Type | Sale Price | Title Company |
|---|---|---|---|
| Sheriffs Deed | $62,370 | None Listed On Document | |
| Warranty Deed | -- | Lawyers Title Of Kansas Inc | |
| Warranty Deed | -- | Lawyers Title Of Topeka Inc |
Mortgage History
| Date | Status | Loan Amount | Loan Type |
|---|---|---|---|
| Previous Owner | $7,925 | FHA | |
| Previous Owner | $56,949 | FHA | |
| Previous Owner | $47,405 | New Conventional | |
| Previous Owner | $10,000 | Unknown |
Property History
| Date | Event | Price | Change | Sq Ft Price |
|---|---|---|---|---|
| 07/14/2025 07/14/25 | Price Changed | $75,000 | -6.3% | $87 / Sq Ft |
| 05/02/2025 05/02/25 | For Sale | $80,000 | 0.0% | $93 / Sq Ft |
| 04/28/2025 04/28/25 | Off Market | -- | -- | -- |
| 02/19/2025 02/19/25 | For Sale | $80,000 | +37.9% | $93 / Sq Ft |
| 02/19/2021 02/19/21 | Sold | -- | -- | -- |
| 01/17/2021 01/17/21 | Pending | -- | -- | -- |
| 10/24/2020 10/24/20 | For Sale | $58,000 | +16.2% | $67 / Sq Ft |
| 07/02/2015 07/02/15 | Sold | -- | -- | -- |
| 05/21/2015 05/21/15 | Pending | -- | -- | -- |
| 05/18/2015 05/18/15 | For Sale | $49,900 | -- | $55 / Sq Ft |
Tax History Compared to Growth
Tax History
| Year | Tax Paid | Tax Assessment Tax Assessment Total Assessment is a certain percentage of the fair market value that is determined by local assessors to be the total taxable value of land and additions on the property. | Land | Improvement |
|---|---|---|---|---|
| 2025 | $1,211 | $9,571 | -- | -- |
| 2023 | $1,211 | $7,722 | $0 | $0 |
| 2022 | $1,004 | $7,085 | $0 | $0 |
| 2021 | $915 | $6,005 | $0 | $0 |
| 2020 | $886 | $5,887 | $0 | $0 |
| 2019 | $864 | $5,716 | $0 | $0 |
| 2018 | $865 | $5,716 | $0 | $0 |
| 2017 | $867 | $5,716 | $0 | $0 |
| 2014 | $930 | $6,050 | $0 | $0 |
Agents Affiliated with this Home
-
Jennifer Stein
J
Seller's Agent in 2025
Jennifer Stein
Williams & Williams Real Estate Auctions
-
Ruth Simnitt

Seller's Agent in 2021
Ruth Simnitt
Berkshire Hathaway First
(785) 231-8112
8 in this area
93 Total Sales
-
Christopher Glenn

Buyer's Agent in 2021
Christopher Glenn
Coldwell Banker American Home
(785) 213-6186
12 in this area
178 Total Sales
-
Marta Barron

Seller's Agent in 2015
Marta Barron
Stone & Story RE Group, LLC
(785) 231-4328
1 in this area
117 Total Sales
Map
Source: Sunflower Association of REALTORS®
MLS Number: 184182
APN: 109-29-0-40-09-031-000
- 614 NE Emmett St
- 501 NE Grattan St
- 615 NE Freeman Ave
- 617 NE Ohio Ave
- 1400 NE Sardou Ave
- 545 NE Sardou Ave
- 820 NE Poplar St
- 904 NE Green St
- 733 NE Kellam Ave
- 501 SE Davies St
- 1406 NE Quincy St
- 428 SE Gray St
- 1142 NE Wabash Ave
- 921 NE Arter Ave
- 1320 NW Central Ave
- 1312 NE Wabash Ave
- 1414 NW Logan St
- 711 SE Lawrence St
- 1228 NW Van Buren St
- 1304 NW Van Buren St
