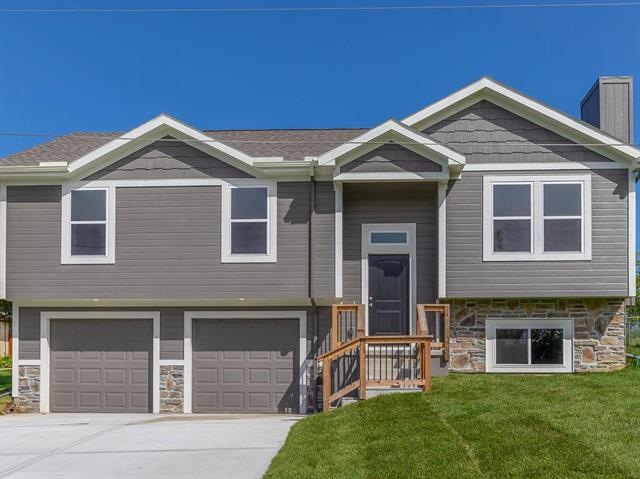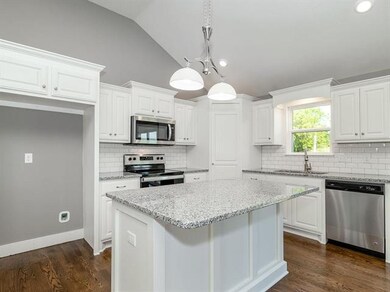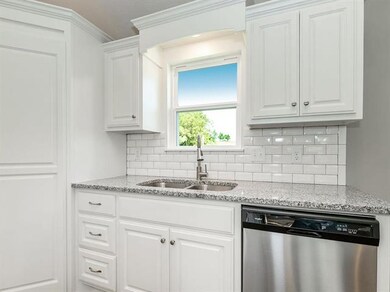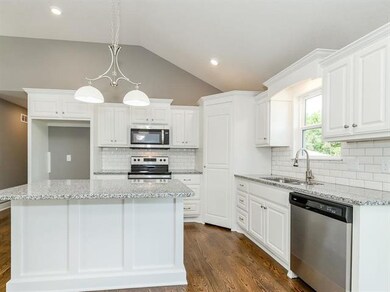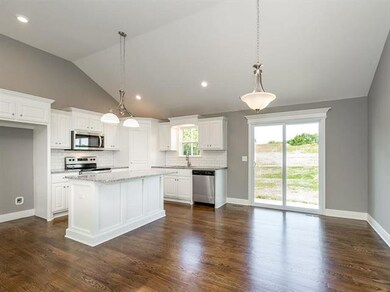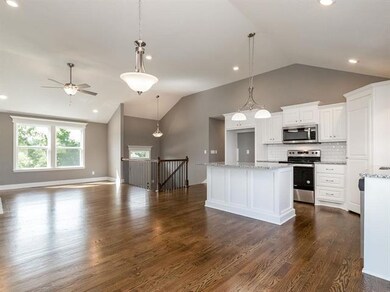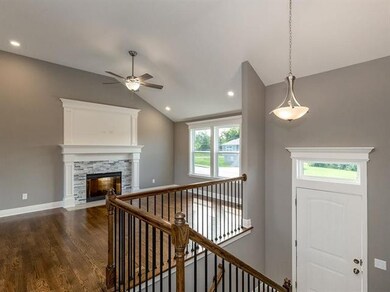
539 Oregon St Leavenworth, KS 66048
Highlights
- Custom Closet System
- Wood Flooring
- Skylights
- Vaulted Ceiling
- Granite Countertops
- Shades
About This Home
As of January 2024BACK ON MARKET after 60 days, no fault of seller! BRAND-NEW 3 bdrm 2-1/2 bath w/ upgrades through-out. LOWEST PRICE FOR NEW CONSTRUCTION in LV County. HARDWOOD FLOORS on entire main floor; dream kitchen w/ custom cabinetry, granite countertops, & island; huge recreation room with WALK-OUT basement. Relax on COVERED deck that backs to big beautiful treed lot. Quiet neighborhood central to everything. Clean inspection report & option to purchase lot next door! Pictures shown are from model.
Last Agent to Sell the Property
Worth Clark Realty License #00241818 Listed on: 08/11/2019

Home Details
Home Type
- Single Family
Est. Annual Taxes
- $4,317
Year Built
- Built in 2019
Parking
- 2 Car Attached Garage
Home Design
- Split Level Home
- Composition Roof
- Wood Siding
Interior Spaces
- Wet Bar: Granite Counters, All Carpet, Ceramic Tiles, Shower Over Tub, Carpet, Ceiling Fan(s), Double Vanity, Walk-In Closet(s), Fireplace, Hardwood
- Built-In Features: Granite Counters, All Carpet, Ceramic Tiles, Shower Over Tub, Carpet, Ceiling Fan(s), Double Vanity, Walk-In Closet(s), Fireplace, Hardwood
- Vaulted Ceiling
- Ceiling Fan: Granite Counters, All Carpet, Ceramic Tiles, Shower Over Tub, Carpet, Ceiling Fan(s), Double Vanity, Walk-In Closet(s), Fireplace, Hardwood
- Skylights
- Gas Fireplace
- Shades
- Plantation Shutters
- Drapes & Rods
- Family Room Downstairs
- Combination Kitchen and Dining Room
- Finished Basement
- Walk-Out Basement
- Laundry on main level
Kitchen
- Kitchen Island
- Granite Countertops
- Laminate Countertops
Flooring
- Wood
- Wall to Wall Carpet
- Linoleum
- Laminate
- Stone
- Ceramic Tile
- Luxury Vinyl Plank Tile
- Luxury Vinyl Tile
Bedrooms and Bathrooms
- 3 Bedrooms
- Custom Closet System
- Cedar Closet: Granite Counters, All Carpet, Ceramic Tiles, Shower Over Tub, Carpet, Ceiling Fan(s), Double Vanity, Walk-In Closet(s), Fireplace, Hardwood
- Walk-In Closet: Granite Counters, All Carpet, Ceramic Tiles, Shower Over Tub, Carpet, Ceiling Fan(s), Double Vanity, Walk-In Closet(s), Fireplace, Hardwood
- Double Vanity
- <<tubWithShowerToken>>
Additional Features
- Enclosed patio or porch
- 9,570 Sq Ft Lot
- Central Heating and Cooling System
Listing and Financial Details
- Assessor Parcel Number 101-12-0-20-03-060.12-0
Ownership History
Purchase Details
Home Financials for this Owner
Home Financials are based on the most recent Mortgage that was taken out on this home.Purchase Details
Home Financials for this Owner
Home Financials are based on the most recent Mortgage that was taken out on this home.Purchase Details
Similar Homes in Leavenworth, KS
Home Values in the Area
Average Home Value in this Area
Purchase History
| Date | Type | Sale Price | Title Company |
|---|---|---|---|
| Warranty Deed | -- | Continental Title Company | |
| Grant Deed | $242,652 | First American Title | |
| Quit Claim Deed | -- | -- |
Mortgage History
| Date | Status | Loan Amount | Loan Type |
|---|---|---|---|
| Previous Owner | $244,956 | VA | |
| Previous Owner | $247,604 | VA | |
| Previous Owner | $180,000 | New Conventional |
Property History
| Date | Event | Price | Change | Sq Ft Price |
|---|---|---|---|---|
| 01/02/2024 01/02/24 | Sold | -- | -- | -- |
| 11/16/2023 11/16/23 | Pending | -- | -- | -- |
| 11/10/2023 11/10/23 | For Sale | $340,000 | +45.6% | $188 / Sq Ft |
| 04/10/2020 04/10/20 | Sold | -- | -- | -- |
| 03/01/2020 03/01/20 | Pending | -- | -- | -- |
| 02/28/2020 02/28/20 | For Sale | $233,500 | 0.0% | $129 / Sq Ft |
| 12/30/2019 12/30/19 | Pending | -- | -- | -- |
| 10/31/2019 10/31/19 | Price Changed | $233,500 | -0.4% | $129 / Sq Ft |
| 08/11/2019 08/11/19 | For Sale | $234,500 | -- | $130 / Sq Ft |
Tax History Compared to Growth
Tax History
| Year | Tax Paid | Tax Assessment Tax Assessment Total Assessment is a certain percentage of the fair market value that is determined by local assessors to be the total taxable value of land and additions on the property. | Land | Improvement |
|---|---|---|---|---|
| 2023 | $4,317 | $35,936 | $2,888 | $33,048 |
| 2022 | $3,786 | $31,333 | $3,393 | $27,940 |
| 2021 | $3,677 | $28,722 | $3,393 | $25,329 |
| 2020 | $3,155 | $24,427 | $3,393 | $21,034 |
| 2019 | $540 | $3,540 | $3,540 | $0 |
| 2018 | $2,702 | $3,540 | $3,540 | $0 |
| 2017 | $2,785 | $3,540 | $3,540 | $0 |
| 2016 | $2,851 | $3,540 | $3,540 | $0 |
| 2015 | $2,723 | $3,540 | $3,540 | $0 |
| 2014 | $2,773 | $3,540 | $3,540 | $0 |
Agents Affiliated with this Home
-
Sharp Homes Team
S
Seller's Agent in 2024
Sharp Homes Team
Epique Realty
(816) 522-4531
14 in this area
354 Total Sales
-
Dawn Sharp

Seller Co-Listing Agent in 2024
Dawn Sharp
Epique Realty
(816) 522-4531
5 in this area
209 Total Sales
-
Cynthia Sowle

Buyer's Agent in 2024
Cynthia Sowle
Reilly Real Estate LLC
(913) 240-3263
76 in this area
102 Total Sales
-
Aundria Ashkar
A
Seller's Agent in 2020
Aundria Ashkar
Worth Clark Realty
(913) 485-1427
2 in this area
33 Total Sales
Map
Source: Heartland MLS
MLS Number: 2182990
APN: 101-12-0-20-03-060.12-0
- 536 Oregon St
- 533 Utah St
- 624 McDonald Rd
- 3437 Shrine Park Rd
- 4104 Lakeview Dr
- 702 Deerfield St
- 4215 Summit St
- 507 Santa fe St
- 551 Santa fe St
- 4204 Broadway Terrace
- 2701 Wilson Ave
- 108 Woodmoor Ct Unit Lot 40
- 108 Woodmoor Ct Unit Lot 100
- 108 Woodmoor Ct Unit Lot 102
- 108 Woodmoor Ct Unit Lot 405
- 108 Woodmoor Ct Unit Lot 86
- 2302 3rd Ave
- 2501 Olde Creek Ct
- 4416 Broadway Terrace
- 2104 Limit St
