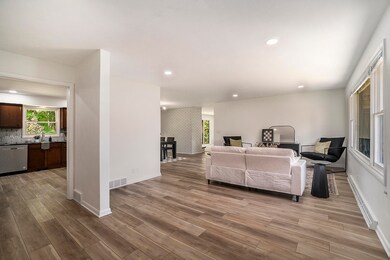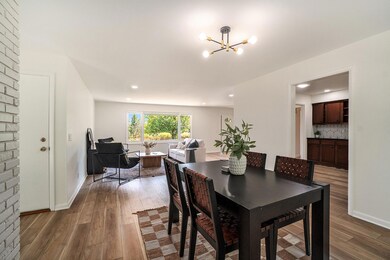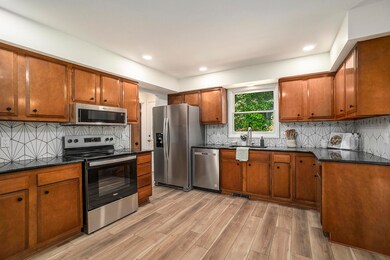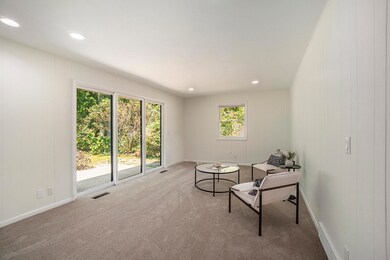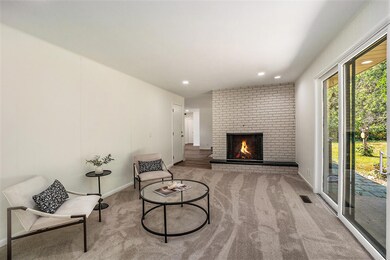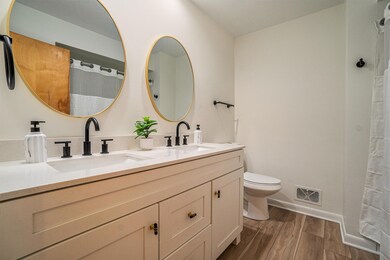
5390 Texas Dr Kalamazoo, MI 49009
Highlights
- 2 Car Attached Garage
- Eat-In Kitchen
- Forced Air Heating and Cooling System
- 12th Street Elementary School Rated A-
- Living Room
- 1-Story Property
About This Home
As of December 2024Welcome home! This stunning 3-bedroom, 2 bathroom ranch home is located in sought after Texas Township with Portage Schools. With new flooring, new stainless-steel appliances, new granite countertops, and a newer A/C, you'll enjoy low maintenance living. Every inch of the main floor (including the fireplace) has been painted, giving it that fresh appearance. You'll absolutely love the slightly renovated bathrooms that pull in the mid-century vibe. Enjoy the spacious living room or cozy up to a fire in the den. When it's time to retire for the night, enjoy a good night's rest in one of the 3 sizable bedrooms. The basement has tons of storage space and some framing already in place to potentially add a 4th bedroom. You'll love the fenced in backyard surrounded by some of the most amazing trees. Makes a great place to play for little ones and pups.
If you like a house with good proximity, then you'll love this one. You'll have easy access to I94 and 131, while being close to all things Kalamazoo, Portage, and Texas Township. With so much curb appeal, so many updates, and a price to sell, this one won't last long. Schedule you're showing today before it's gone.
Last Agent to Sell the Property
Keystone Home Group Realty LLC License #6501445957 Listed on: 09/13/2024
Home Details
Home Type
- Single Family
Est. Annual Taxes
- $3,485
Year Built
- Built in 1966
Lot Details
- 0.58 Acre Lot
- Lot Dimensions are 96x260x97x261
- Property is zoned R-2, R-2
Parking
- 2 Car Attached Garage
Home Design
- Composition Roof
- Vinyl Siding
Interior Spaces
- 1,760 Sq Ft Home
- 1-Story Property
- Living Room
- Den with Fireplace
Kitchen
- Eat-In Kitchen
- Range<<rangeHoodToken>>
- <<microwave>>
- Dishwasher
Bedrooms and Bathrooms
- 3 Main Level Bedrooms
- 2 Full Bathrooms
Laundry
- Laundry on main level
- Dryer
- Washer
Basement
- Basement Fills Entire Space Under The House
- Laundry in Basement
Utilities
- Forced Air Heating and Cooling System
- Heating System Uses Natural Gas
- Well
- Septic System
Ownership History
Purchase Details
Home Financials for this Owner
Home Financials are based on the most recent Mortgage that was taken out on this home.Purchase Details
Home Financials for this Owner
Home Financials are based on the most recent Mortgage that was taken out on this home.Purchase Details
Similar Homes in the area
Home Values in the Area
Average Home Value in this Area
Purchase History
| Date | Type | Sale Price | Title Company |
|---|---|---|---|
| Warranty Deed | $329,000 | Chicago Title | |
| Warranty Deed | $329,000 | Chicago Title | |
| Warranty Deed | $285,000 | None Listed On Document | |
| Warranty Deed | -- | None Available |
Mortgage History
| Date | Status | Loan Amount | Loan Type |
|---|---|---|---|
| Open | $296,100 | New Conventional | |
| Closed | $296,100 | New Conventional |
Property History
| Date | Event | Price | Change | Sq Ft Price |
|---|---|---|---|---|
| 12/06/2024 12/06/24 | Sold | $329,000 | 0.0% | $187 / Sq Ft |
| 11/04/2024 11/04/24 | Pending | -- | -- | -- |
| 10/09/2024 10/09/24 | Price Changed | $329,000 | -1.5% | $187 / Sq Ft |
| 09/23/2024 09/23/24 | Price Changed | $334,000 | -1.5% | $190 / Sq Ft |
| 09/13/2024 09/13/24 | For Sale | $339,000 | +18.9% | $193 / Sq Ft |
| 08/06/2024 08/06/24 | Sold | $285,000 | -13.6% | $162 / Sq Ft |
| 07/15/2024 07/15/24 | Pending | -- | -- | -- |
| 07/12/2024 07/12/24 | For Sale | $329,900 | -- | $187 / Sq Ft |
Tax History Compared to Growth
Tax History
| Year | Tax Paid | Tax Assessment Tax Assessment Total Assessment is a certain percentage of the fair market value that is determined by local assessors to be the total taxable value of land and additions on the property. | Land | Improvement |
|---|---|---|---|---|
| 2025 | $1,063 | $126,200 | $0 | $0 |
| 2024 | $1,063 | $116,200 | $0 | $0 |
| 2023 | $1,013 | $108,600 | $0 | $0 |
| 2022 | $3,314 | $99,600 | $0 | $0 |
| 2021 | $3,220 | $102,000 | $0 | $0 |
| 2020 | $3,147 | $102,500 | $0 | $0 |
| 2019 | $2,864 | $98,900 | $0 | $0 |
| 2018 | $1,774 | $85,500 | $0 | $0 |
| 2017 | -- | $83,000 | $0 | $0 |
| 2016 | -- | $79,800 | $0 | $0 |
| 2015 | -- | $80,500 | $12,100 | $68,400 |
| 2014 | -- | $80,500 | $0 | $0 |
Agents Affiliated with this Home
-
Anthony Stancato
A
Seller's Agent in 2024
Anthony Stancato
Keystone Home Group Realty LLC
(616) 201-1787
3 in this area
24 Total Sales
-
Josh Nagy

Seller's Agent in 2024
Josh Nagy
Berkshire Hathaway HomeServices Michigan Real Estate
(269) 467-3062
5 in this area
175 Total Sales
-
Richard Olson
R
Buyer's Agent in 2024
Richard Olson
Michigan Top Producers
(269) 251-8711
4 in this area
67 Total Sales
Map
Source: Southwestern Michigan Association of REALTORS®
MLS Number: 24048468
APN: 09-12-202-341
- 5133 Brinson Ln
- 5227 Brinson Ln
- 5207 Brinson Ln
- 5167 Brinson Ln
- 5123 Brinson Ln
- 6594 Annandale Dr
- 6273 S 12th St
- 4814 Golden Ridge Trail
- 6727 S 12th St
- 6879 Cypress Bay Dr
- 6794 Brickleton Ct
- 6927 Plum Hollow Cir
- 7051 Annandale Dr
- 5464 Cypress Bay Dr
- 5661 Attleberry Ave
- 4019 Tullymore Pointe
- 4030 Hollow Wood Dr
- 4525 Briarhill Dr
- 5739 Banyan St Unit 128
- 6380 McGillicuddy Ln

