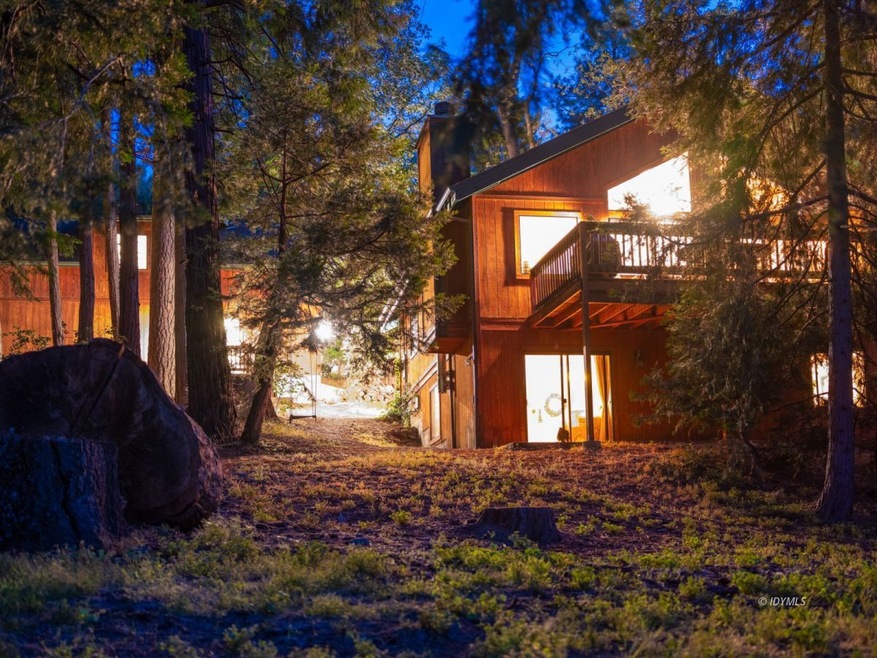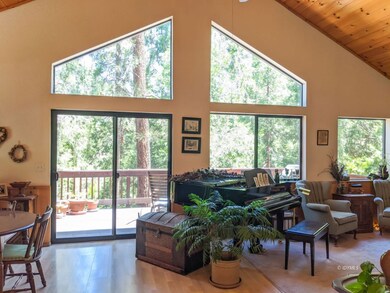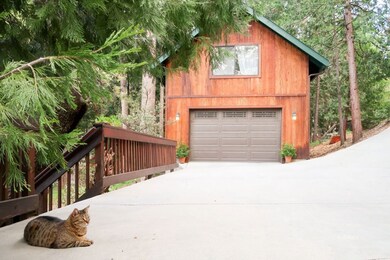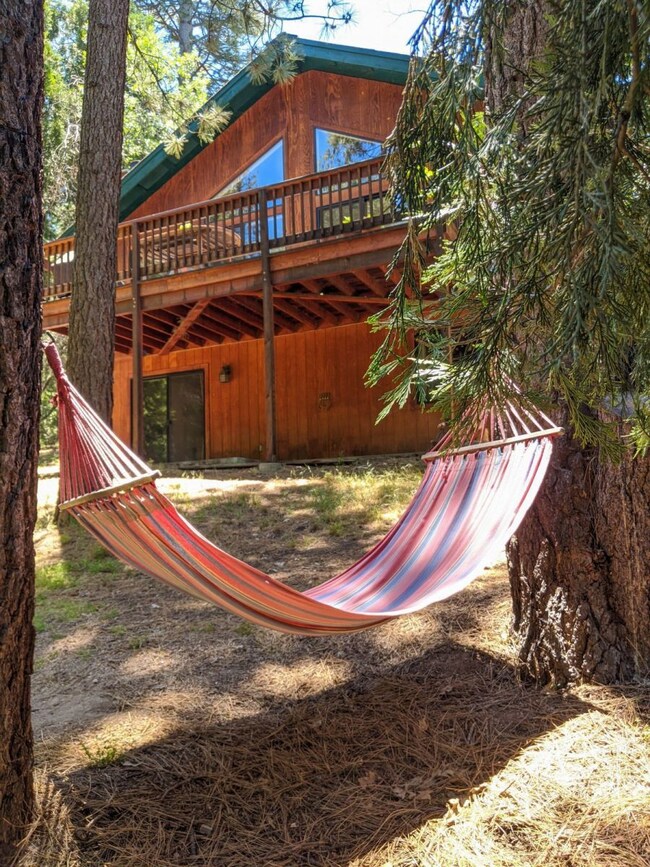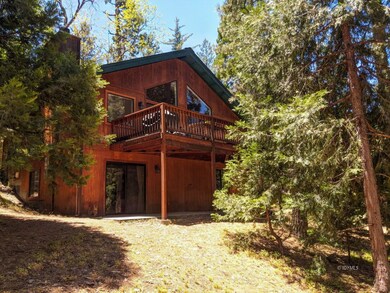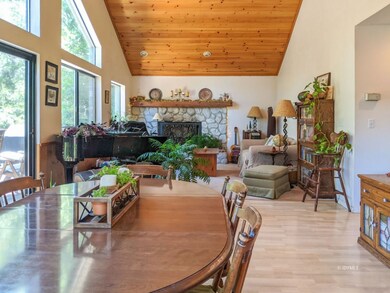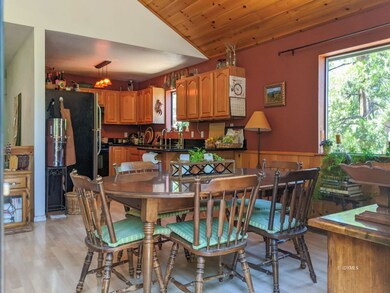
53962 Marian View Dr Idyllwild-Pine Cove, CA 92549
Idyllwild NeighborhoodHighlights
- Detached Guest House
- RV Access or Parking
- Wood Burning Stove
- Spa
- 0.77 Acre Lot
- Vaulted Ceiling
About This Home
As of August 2020This '01 built home is solid and well maintained. Sitting on a gorgeous .77 acre park like parcel walking distance to town. Concrete circle drive with 2 car garage. Main house is 2 levels of approx. 2200 sq ft. with vaulted ceilings and lots of glass and light. Forest and mountain view with an open, bright living room to dining/kitchen. The main floor has a powder room 1/2 bath and the master ensuite with full bath. The upstairs hallway has retracting ladder that leads to the bonus loft with sauna and opening skylights. The lower level has living/bonus/4th bdrm it has a freestanding wood stove and sliding doors to the outside. There are 2 bedrooms, laundry and full bath downstairs. Over the garage is finished and permitted 475 Sq. studio with opening skylights and lots of room to get creative. On the opposite end of the property is a detached 400 sq. ft. guesthouse that can be accessed from another street with separate parking. Separate septic system for the guesthouse, demand water heaters in both. Fruit trees, a cedar grove and many great places to enjoy the mountains. Organic heirloom garden, water catchment and 500 gal tank for irrigation. Seasonal creek through cedar grove.
Last Agent to Sell the Property
Idyllwild Town Real Estate License #01865612 Listed on: 06/11/2020
Home Details
Home Type
- Single Family
Est. Annual Taxes
- $7,107
Year Built
- Built in 2001
Lot Details
- 0.77 Acre Lot
- Irrigation
- Garden
Parking
- 2 Car Detached Garage
- RV Access or Parking
Home Design
- Composition Roof
- Wood Siding
Interior Spaces
- 3,211 Sq Ft Home
- 2-Story Property
- Furnished
- Furnished or left unfurnished upon request
- Vaulted Ceiling
- Skylights
- Wood Burning Stove
- Stone Fireplace
- Loft
- Property Views
Kitchen
- Propane Range
- <<microwave>>
- Dishwasher
- Disposal
Flooring
- Carpet
- Laminate
Bedrooms and Bathrooms
- 4 Bedrooms
Laundry
- Dryer
- Washer
Outdoor Features
- Spa
- Balcony
- Patio
- Outbuilding
Additional Homes
- Detached Guest House
Utilities
- Heating System Uses Propane
- Propane
- Internet Available
- Cable TV Available
Listing and Financial Details
- Assessor Parcel Number 565-231-012
Ownership History
Purchase Details
Home Financials for this Owner
Home Financials are based on the most recent Mortgage that was taken out on this home.Purchase Details
Home Financials for this Owner
Home Financials are based on the most recent Mortgage that was taken out on this home.Purchase Details
Similar Homes in the area
Home Values in the Area
Average Home Value in this Area
Purchase History
| Date | Type | Sale Price | Title Company |
|---|---|---|---|
| Grant Deed | $570,000 | Lawyers Title | |
| Grant Deed | $175,000 | Lawyers Title Company | |
| Grant Deed | $22,500 | Fidelity National Title Ins |
Mortgage History
| Date | Status | Loan Amount | Loan Type |
|---|---|---|---|
| Open | $399,000 | New Conventional | |
| Previous Owner | $38,000 | Credit Line Revolving | |
| Previous Owner | $25,000 | Credit Line Revolving | |
| Previous Owner | $185,000 | Commercial | |
| Previous Owner | $188,000 | Commercial | |
| Previous Owner | $172,500 | Commercial | |
| Previous Owner | $35,000 | Credit Line Revolving | |
| Previous Owner | $140,000 | Commercial | |
| Previous Owner | $40,000 | Unknown |
Property History
| Date | Event | Price | Change | Sq Ft Price |
|---|---|---|---|---|
| 06/20/2025 06/20/25 | Price Changed | $695,000 | -7.2% | $246 / Sq Ft |
| 04/18/2025 04/18/25 | For Sale | $749,000 | +31.4% | $265 / Sq Ft |
| 08/07/2020 08/07/20 | Sold | $570,000 | -1.7% | $178 / Sq Ft |
| 06/27/2020 06/27/20 | Pending | -- | -- | -- |
| 06/11/2020 06/11/20 | For Sale | $580,000 | -- | $181 / Sq Ft |
Tax History Compared to Growth
Tax History
| Year | Tax Paid | Tax Assessment Tax Assessment Total Assessment is a certain percentage of the fair market value that is determined by local assessors to be the total taxable value of land and additions on the property. | Land | Improvement |
|---|---|---|---|---|
| 2023 | $7,107 | $593,028 | $166,464 | $426,564 |
| 2022 | $6,904 | $581,400 | $163,200 | $418,200 |
| 2021 | $6,774 | $570,000 | $160,000 | $410,000 |
| 2020 | $3,944 | $315,459 | $77,280 | $238,179 |
| 2019 | $3,825 | $309,274 | $75,765 | $233,509 |
| 2018 | $3,676 | $303,211 | $74,281 | $228,930 |
| 2017 | $3,595 | $297,267 | $72,825 | $224,442 |
| 2016 | $3,569 | $291,440 | $71,398 | $220,042 |
| 2015 | $3,558 | $287,065 | $70,327 | $216,738 |
| 2014 | $3,407 | $281,444 | $68,950 | $212,494 |
Agents Affiliated with this Home
-
Robin Oates

Seller's Agent in 2025
Robin Oates
Robin Oates Real Estate Inc
(951) 236-7636
68 in this area
150 Total Sales
-
Jon Millhouse

Seller's Agent in 2020
Jon Millhouse
Idyllwild Town Real Estate
(949) 243-2634
16 in this area
52 Total Sales
-
Tiffany Raridon

Buyer's Agent in 2020
Tiffany Raridon
Idyllwild Properties
(951) 852-9661
29 in this area
69 Total Sales
Map
Source: Idyllwild MLS
MLS Number: 2008986
APN: 565-231-012
- 53825 Marian View Dr
- 26823 Crestview Dr
- 53810 Country Club Dr Unit A/B
- 26540 Crestview Dr
- 26530 Crestview Dr
- 53150-4S02 53150-4s02
- 26745 Hopkins Rd
- 54105 S Circle Dr
- Lot 8 Saunders Meadow Rd Unit 8
- 53705 Country Club Dr
- 54370 Valley-View
- 54420 Village View Dr
- 0 Valley-View
- 53650 Country Club Dr
- 53635 Country Club Dr
- 53845 Pine Crest Ave
- 26748 Mcmahan
- 26220 Pine Dell Rd
- 53985 Pine Crest Ave
- 53560 Country Club Dr
