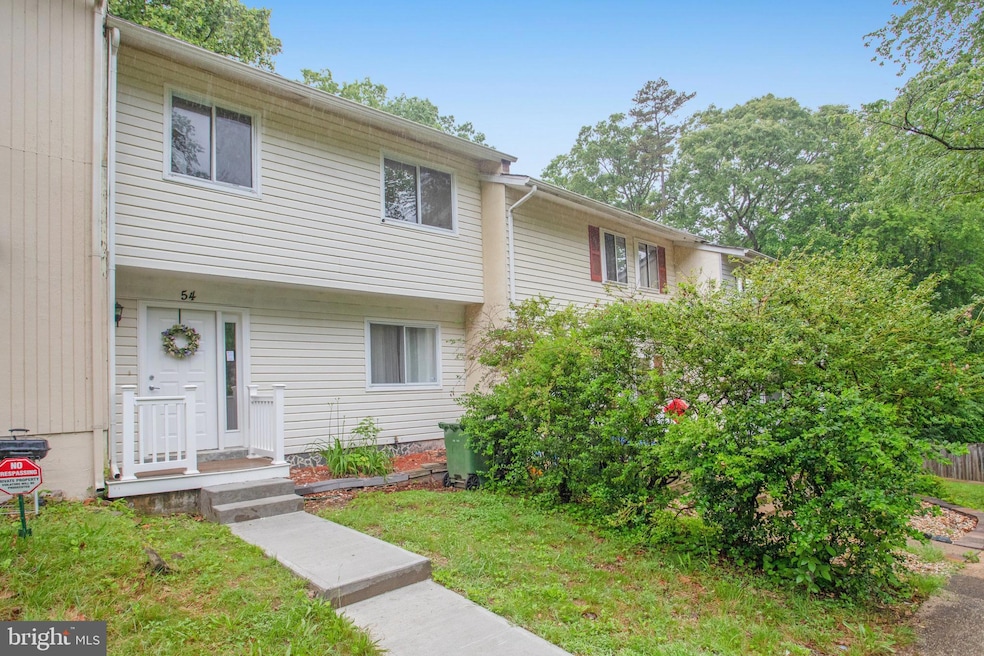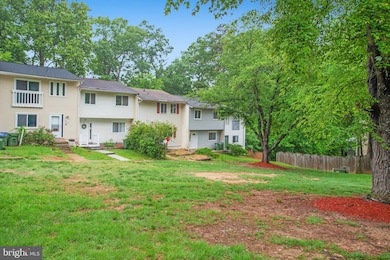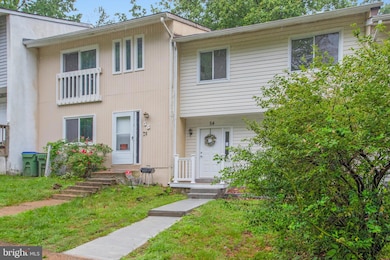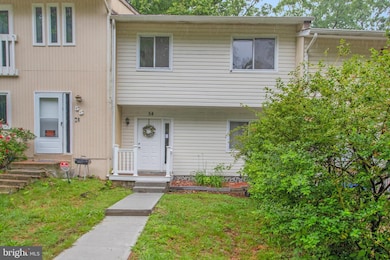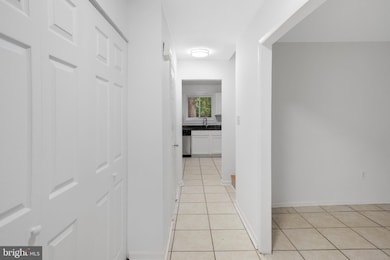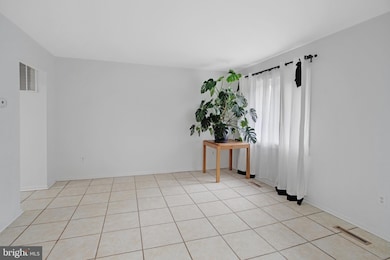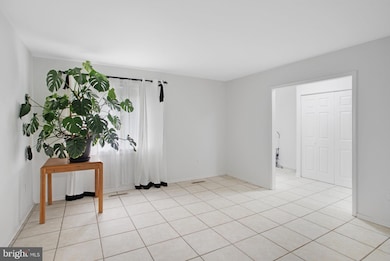54 Austin Run Blvd Stafford, VA 22554
About This Home
Step into a beautifully updated townhome where everything feels brand new! The spacious kitchen has been completely renovated, and the entire home is freshly painted and ready for immediate move-in. With 4 bedrooms and 3.5 bathrooms, this home offers flexible living space across three finished levels.
Enjoy the low-maintenance tile flooring throughout the main living areas. Upstairs, you’ll find three bedrooms, including a primary suite with a full bath. Both upstairs bathrooms feature convenient tub/shower combos, while the fully finished basement includes a guest bedroom and a full bath with a stall shower—perfect for visitors or a private office setup.
With 1,200 sq ft of renovated space and a large backyard ideal for gatherings, this home combines comfort, style, and value.
Don’t miss your chance to tour this move-in ready gem—schedule your visit today!
Townhouse Details
Home Type
- Townhome
Est. Annual Taxes
- $2,574
Year Built
- Built in 1974
Lot Details
- 1,346 Sq Ft Lot
HOA Fees
- $100 Monthly HOA Fees
Parking
- Parking Lot
Home Design
- Colonial Architecture
- Permanent Foundation
- Shingle Siding
Interior Spaces
- 1,200 Sq Ft Home
- Property has 3 Levels
Kitchen
- Stove
- Dishwasher
- Disposal
Bedrooms and Bathrooms
- 3 Bedrooms
Laundry
- Dryer
- Washer
Finished Basement
- Walk-Out Basement
- Natural lighting in basement
Schools
- Brooke Point High School
Utilities
- Forced Air Heating and Cooling System
- Electric Water Heater
Listing and Financial Details
- Residential Lease
- Security Deposit $2,200
- Tenant pays for cable TV, cooking fuel, electricity, frozen waterpipe damage, gas, gutter cleaning, heat, hot water, insurance, internet, lawn/tree/shrub care, light bulbs/filters/fuses/alarm care, minor interior maintenance, pest control, sewer, snow removal, all utilities, water, windows/screens
- No Smoking Allowed
- 12-Month Min and 24-Month Max Lease Term
- Available 6/9/25
- $55 Application Fee
- $100 Repair Deductible
- Assessor Parcel Number 30E 1 54
Community Details
Overview
- Austin Run Town Houses HOA
- Austin Run Townhouses Subdivision
Pet Policy
- Pets allowed on a case-by-case basis
- Pet Deposit $350
- $25 Monthly Pet Rent
Map
Source: Bright MLS
MLS Number: VAST2039714
APN: 30E-1-54
- 106 Lakeview Ct
- 401 Carnaby St Unit 1
- 104 Rolling Hill Ct
- 34 Fountain Dr
- 4 Sable Ln
- 74 Sanctuary Ln
- 4 Orchid Ln
- 21 Kennesaw Dr
- 44 Club Dr
- 63 Confederate Way
- 147 Hope Rd
- 19 Greenridge Dr
- 158 Olde Concord Rd
- 68 Chestnut Dr
- Unknown Unknown
- 2 Snow Meadow Ln
- 41 Sunrise Valley Ct
- 2146 Richmond Hwy
- 3 Oleander Dr
- 6 Oleander Dr
- 110 Lakeview Ct
- 109 Donelson Loop
- 14 Antietam Loop
- 103 Stoney Brook Ct
- 208 Fair Oaks Ave
- 608 Torbert Loop
- 711 Galway Ln
- 414 Malvern Hill Ct
- 74 Sanctuary Ln
- 505 Hatchers Run Ct
- 39 Club Dr
- 117 Regester Chapel Rd
- 150 Olde Concord Rd
- 159 Olde Concord Rd
- 61 Oak Dr
- 120 Oak Dr
- 28 Sunrise Valley Ct
- 47 Puri Ln
- 35 Gallery Rd
- 15 Basket Ct
