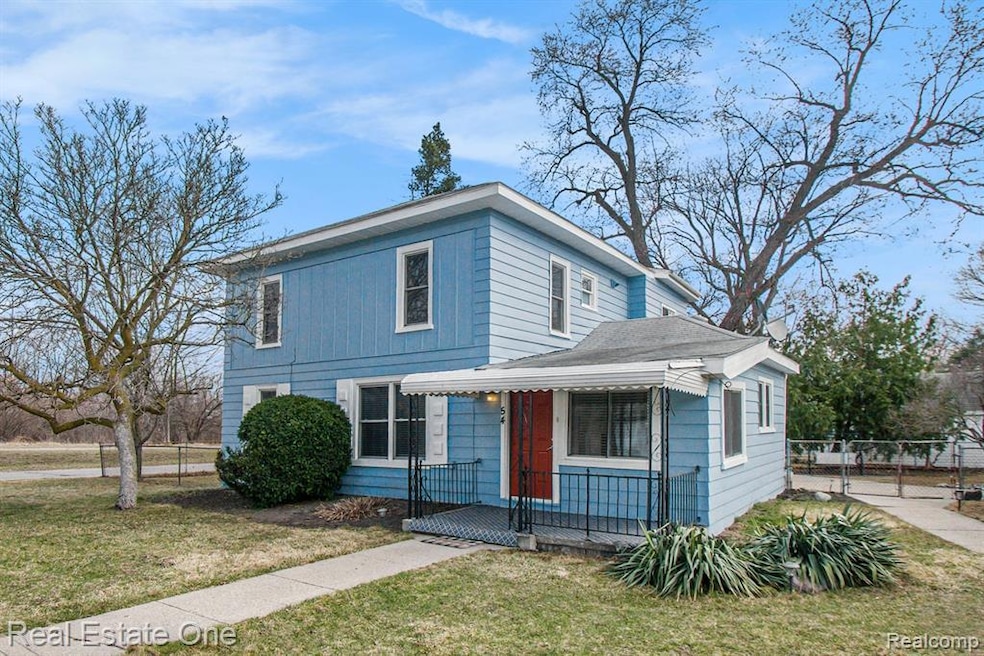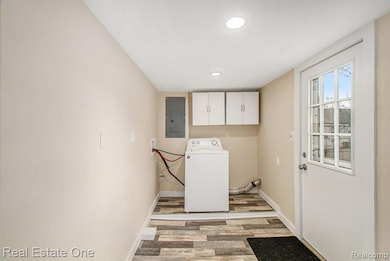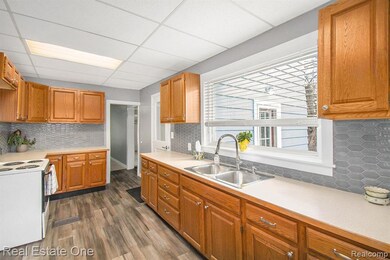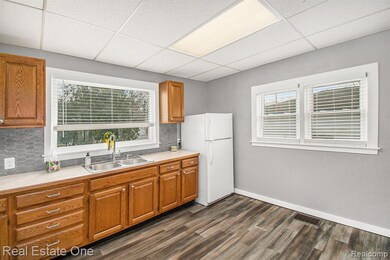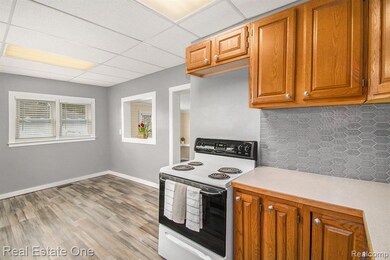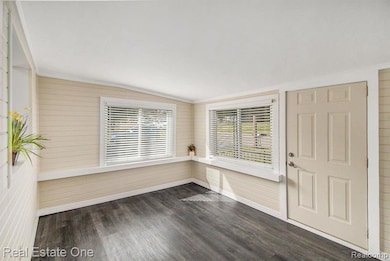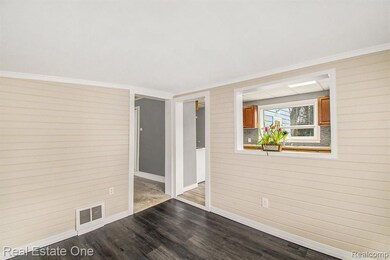
$350,000
- 3 Beds
- 2 Baths
- 1,550 Sq Ft
- 19 Stanton St
- Oxford, MI
Unique and Exciting Opportunity One Block Off Lapeer Road in Trendy, Thriving Downtown Oxford ** Property is Currently a Two Unit Rental Providing Income During the Planning Stage ** Zoned C-1 Transition, Mixed Uses Creates an Abundance of Opportunity ** Part of a PUD that Includes 21 Parking Places ** The PUD, Plan for this Location is a Two Story Building with 12,600 Square Feet of Mixed
Kathleen Sanchez Real Estate One-Oxford
