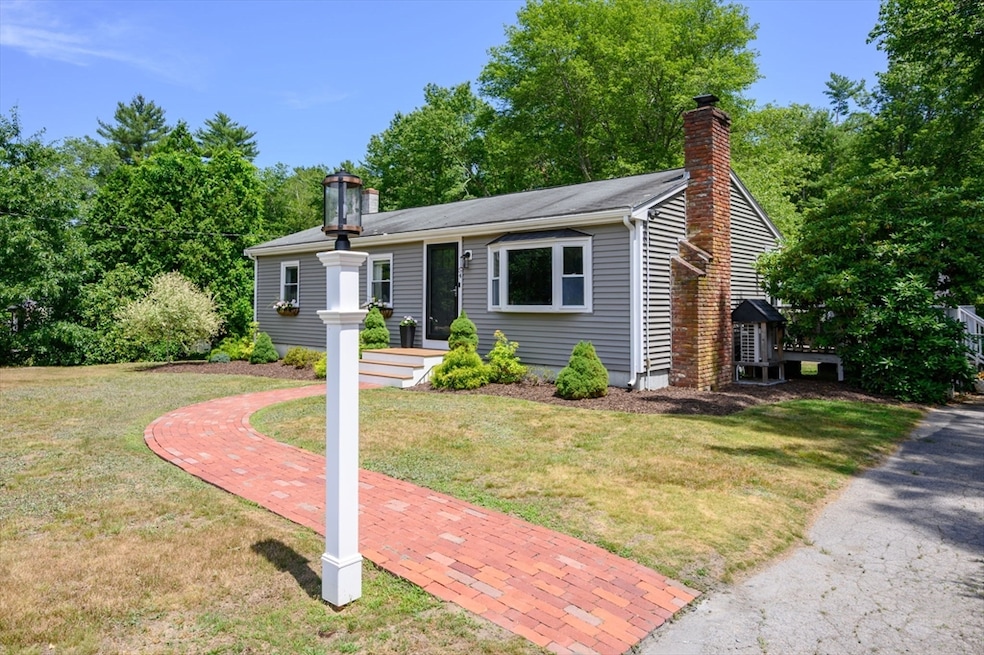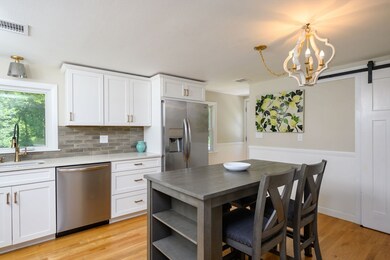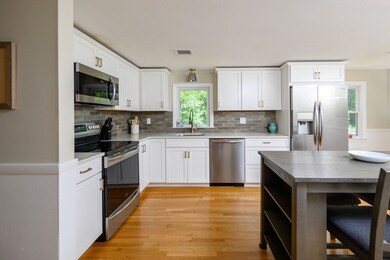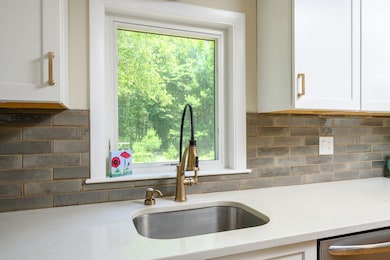
54 Forest St Pembroke, MA 02359
Estimated payment $3,586/month
Highlights
- Deck
- Ranch Style House
- Solid Surface Countertops
- Wooded Lot
- Wood Flooring
- No HOA
About This Home
One level living at its finest! Over the past 5 years this home has been renovated by the current owners transitioning into a stylish and functional space for all to enjoy. The kitchen features new cabinets, countertops, backsplash, Frigidaire Gallery appliances, room for dining table and an adorable hidden pantry. Hardwood floors extend throughout the first floor including the three spacious bedrooms. The first floor bath was also remodeled during the sellers' ownership. Downstairs the newly finished family room and full bath provide great additional space for hosting. New heat/ac pump on first floor and mini-split in the basement, new vinyl siding and front steps. Everything you could ask for in a great location with lots of additional potential in the backyard! 4 BEDROOM septic installed in 2020! ***Offers due 7/14/25 by 12pm.***
Listing Agent
Keller Williams Realty Signature Properties Listed on: 07/08/2025

Home Details
Home Type
- Single Family
Est. Annual Taxes
- $5,873
Year Built
- Built in 1961
Lot Details
- 1 Acre Lot
- Gentle Sloping Lot
- Wooded Lot
Home Design
- Ranch Style House
- Frame Construction
- Shingle Roof
- Concrete Perimeter Foundation
Interior Spaces
- Window Screens
- Living Room with Fireplace
- Dining Area
- Washer and Electric Dryer Hookup
Kitchen
- Range
- Microwave
- Dishwasher
- Solid Surface Countertops
Flooring
- Wood
- Wall to Wall Carpet
- Ceramic Tile
Bedrooms and Bathrooms
- 3 Bedrooms
- 2 Full Bathrooms
Partially Finished Basement
- Basement Fills Entire Space Under The House
- Interior Basement Entry
- Sump Pump
- Laundry in Basement
Parking
- 5 Car Parking Spaces
- Stone Driveway
- Paved Parking
- Open Parking
- Off-Street Parking
Outdoor Features
- Bulkhead
- Deck
- Rain Gutters
Schools
- Hobomock Elementary School
- PCMS Middle School
- PHS High School
Utilities
- Ductless Heating Or Cooling System
- Central Air
- 2 Cooling Zones
- 2 Heating Zones
- Heat Pump System
- 100 Amp Service
- Electric Water Heater
- Private Sewer
Community Details
- No Home Owners Association
- Hobomock Subdivision
Listing and Financial Details
- Assessor Parcel Number M:E7 P:30,1109845
Map
Home Values in the Area
Average Home Value in this Area
Tax History
| Year | Tax Paid | Tax Assessment Tax Assessment Total Assessment is a certain percentage of the fair market value that is determined by local assessors to be the total taxable value of land and additions on the property. | Land | Improvement |
|---|---|---|---|---|
| 2025 | $5,873 | $488,600 | $306,400 | $182,200 |
| 2024 | $5,794 | $481,600 | $301,200 | $180,400 |
| 2023 | $5,651 | $444,300 | $276,400 | $167,900 |
| 2022 | $5,325 | $376,300 | $230,900 | $145,400 |
| 2021 | $5,030 | $345,000 | $220,900 | $124,100 |
| 2020 | $4,929 | $340,200 | $216,100 | $124,100 |
| 2019 | $4,717 | $323,100 | $206,000 | $117,100 |
| 2018 | $4,553 | $305,800 | $200,800 | $105,000 |
| 2017 | $4,467 | $295,800 | $190,800 | $105,000 |
| 2016 | $4,325 | $283,400 | $178,400 | $105,000 |
| 2015 | $4,065 | $275,800 | $170,800 | $105,000 |
Property History
| Date | Event | Price | Change | Sq Ft Price |
|---|---|---|---|---|
| 07/14/2025 07/14/25 | Pending | -- | -- | -- |
| 07/08/2025 07/08/25 | For Sale | $559,000 | +107.0% | $350 / Sq Ft |
| 07/13/2020 07/13/20 | Sold | $270,000 | +1.9% | $260 / Sq Ft |
| 05/28/2020 05/28/20 | Pending | -- | -- | -- |
| 05/20/2020 05/20/20 | For Sale | $264,900 | -- | $255 / Sq Ft |
Purchase History
| Date | Type | Sale Price | Title Company |
|---|---|---|---|
| Not Resolvable | $270,000 | None Available | |
| Foreclosure Deed | $250,000 | None Available |
Mortgage History
| Date | Status | Loan Amount | Loan Type |
|---|---|---|---|
| Open | $292,000 | Stand Alone Refi Refinance Of Original Loan | |
| Closed | $256,500 | New Conventional | |
| Previous Owner | $231,000 | No Value Available | |
| Previous Owner | $233,000 | No Value Available | |
| Previous Owner | $225,900 | No Value Available |
Similar Homes in Pembroke, MA
Source: MLS Property Information Network (MLS PIN)
MLS Number: 73401132
APN: PEMB-000007E-000000-000030
- 96 Forest St
- 47 Hill Farm Rd
- 21 Hill Farm Rd
- 290 High St
- 249 High St
- 11 Tara Dr
- 30 Old Washington St Unit 2
- 17 Baltzer Dr
- 344 Forest St
- 12 Valley St
- 599 Washington St Unit 1
- 223 Birch St
- 31 Freedom Cir
- 65 Plain St
- 547 Washington St Unit B13
- 15 Greenwood Ave
- 25 Reservoir Rd Unit D14
- 523 Washington St Unit A9
- 455 Union Bridge Rd
- 68 Harvard St






