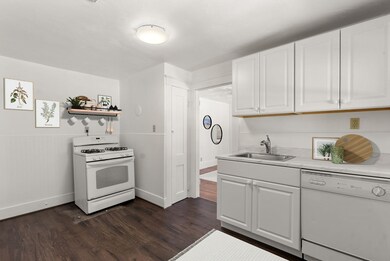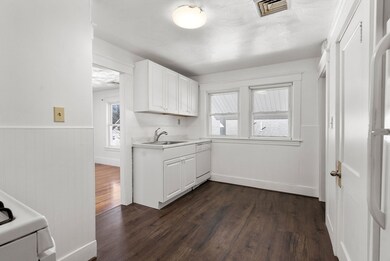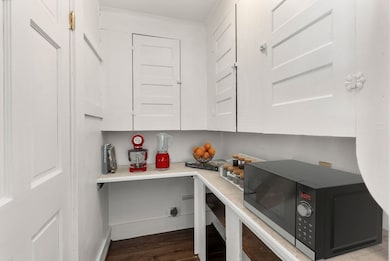
54 Gorman Rd Framingham, MA 01702
Highlights
- Medical Services
- Wood Flooring
- Sun or Florida Room
- Property is near public transit
- Attic
- Enclosed patio or porch
About This Home
As of June 2025Classic Two-family blends charm, space & versatility. Identical units feature bright living rms, formal dining, 2 Bedrooms, full baths, kitchens w/ walk-in pantries, original millwork & hardwood floors. Large windows & 3-season porches bring in natural light & expand living space. The updated 2nd-floor unit boasts new kitchen flooring, refreshed cabinets & fresh paint. Move-in ready or ideal rental. Vinyl windows replaced by prior owner. Each unit has sep. utilities: 2 warm air systems (nat. gas), 2 updated elec. panels & 2 HW tanks (1 newer). Sep. W/D hook-ups & basement storage. Off-street drvwy parking. Conveniently located near retail, dining, parks & local schools. Easy access to Rte 9, Mass Pike & commuter rail makes this a commuter’s dream. Classic character meets practical living—ideal for investors or owner-occupants alike. Whether you're looking for steady rental income, multigenerational living, or simply a smart long-term investment, this home delivers.
Last Agent to Sell the Property
Coldwell Banker Realty - Sudbury Listed on: 05/01/2025

Property Details
Home Type
- Multi-Family
Est. Annual Taxes
- $7,061
Year Built
- Built in 1927
Lot Details
- 6,098 Sq Ft Lot
Home Design
- Duplex
- Block Foundation
- Frame Construction
- Shingle Roof
Interior Spaces
- 2,184 Sq Ft Home
- Property has 1 Level
- Ceiling Fan
- Living Room
- Dining Room
- Sun or Florida Room
- Storage
- Washer and Electric Dryer Hookup
- Attic
Kitchen
- Range<<rangeHoodToken>>
- <<microwave>>
- Dishwasher
Flooring
- Wood
- Tile
- Vinyl
Bedrooms and Bathrooms
- 4 Bedrooms
- 2 Full Bathrooms
- Bathtub
Unfinished Basement
- Basement Fills Entire Space Under The House
- Interior Basement Entry
Parking
- 4 Car Parking Spaces
- Shared Driveway
- Open Parking
- Off-Street Parking
Outdoor Features
- Enclosed patio or porch
- Rain Gutters
Location
- Property is near public transit
- Property is near schools
Schools
- Framingham Elementary And Middle School
- Framingham High School
Utilities
- No Cooling
- Forced Air Heating System
- Heating System Uses Natural Gas
- Individual Controls for Heating
Listing and Financial Details
- Total Actual Rent $5,200
- Rent includes unit 1(water), unit 2(water)
- Assessor Parcel Number M:113 B:11 L:4972 U:000
Community Details
Amenities
- Medical Services
- Shops
Recreation
- Park
Additional Features
- 2 Units
- Net Operating Income $60,000
Ownership History
Purchase Details
Purchase Details
Home Financials for this Owner
Home Financials are based on the most recent Mortgage that was taken out on this home.Similar Homes in Framingham, MA
Home Values in the Area
Average Home Value in this Area
Purchase History
| Date | Type | Sale Price | Title Company |
|---|---|---|---|
| Quit Claim Deed | -- | -- | |
| Quit Claim Deed | -- | -- | |
| Deed | -- | -- | |
| Deed | -- | -- |
Mortgage History
| Date | Status | Loan Amount | Loan Type |
|---|---|---|---|
| Open | $585,000 | Purchase Money Mortgage | |
| Closed | $585,000 | Purchase Money Mortgage | |
| Previous Owner | $191,250 | New Conventional | |
| Previous Owner | $204,000 | Purchase Money Mortgage |
Property History
| Date | Event | Price | Change | Sq Ft Price |
|---|---|---|---|---|
| 06/26/2025 06/26/25 | Sold | $820,000 | +2.5% | $375 / Sq Ft |
| 05/13/2025 05/13/25 | Pending | -- | -- | -- |
| 05/01/2025 05/01/25 | For Sale | $800,000 | +1.3% | $366 / Sq Ft |
| 08/09/2024 08/09/24 | Sold | $790,000 | +9.0% | $362 / Sq Ft |
| 06/01/2024 06/01/24 | Pending | -- | -- | -- |
| 05/29/2024 05/29/24 | For Sale | $725,000 | -- | $332 / Sq Ft |
Tax History Compared to Growth
Tax History
| Year | Tax Paid | Tax Assessment Tax Assessment Total Assessment is a certain percentage of the fair market value that is determined by local assessors to be the total taxable value of land and additions on the property. | Land | Improvement |
|---|---|---|---|---|
| 2025 | $7,061 | $591,400 | $216,000 | $375,400 |
| 2024 | $6,535 | $524,500 | $193,600 | $330,900 |
| 2023 | $6,345 | $484,700 | $173,500 | $311,200 |
| 2022 | $6,298 | $458,400 | $157,500 | $300,900 |
| 2021 | $5,881 | $418,600 | $151,400 | $267,200 |
| 2020 | $5,511 | $367,900 | $131,700 | $236,200 |
| 2019 | $5,006 | $325,500 | $127,900 | $197,600 |
| 2018 | $4,743 | $290,600 | $121,100 | $169,500 |
| 2017 | $4,729 | $283,000 | $117,700 | $165,300 |
| 2016 | $4,607 | $265,100 | $113,900 | $151,200 |
| 2015 | $4,220 | $236,800 | $112,200 | $124,600 |
Agents Affiliated with this Home
-
Lisa Aron Williams

Seller's Agent in 2025
Lisa Aron Williams
Coldwell Banker Realty - Sudbury
(617) 721-9094
117 Total Sales
-
Meghan Collins

Buyer's Agent in 2025
Meghan Collins
RE/MAX
(508) 344-0257
16 Total Sales
-
John Pasciuti

Seller's Agent in 2024
John Pasciuti
RE/MAX
(508) 397-1636
38 Total Sales
Map
Source: MLS Property Information Network (MLS PIN)
MLS Number: 73367693
APN: FRAM-000113-000011-004972
- 160 Hartford St
- 352 Bishop St
- 7 Brookdale Rd
- 14 Shady Oak Ln
- 22 Arthur St
- 10 Brookdale Rd
- 407 Concord St
- 19 Prindiville Ave
- 58 Wilson Dr Unit 58
- 6 Flagg Dr
- 38 Wilson Dr
- 101 Bishop Dr Unit 101
- 50 Wilson Dr
- 172 Bishop Dr
- 18 Pond St
- 101 Pond St
- 136 Oaks Rd
- 125 Beacon St
- 133 Hartford St
- 144 Old Connecticut Path






