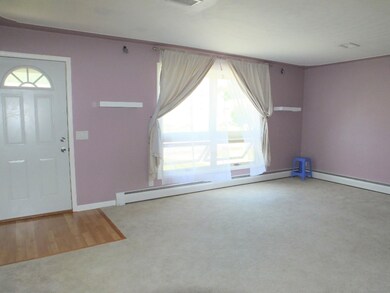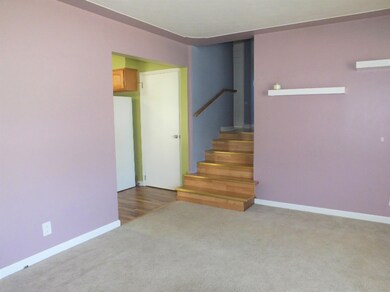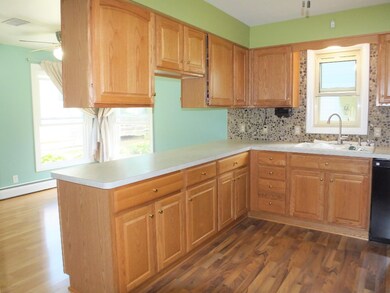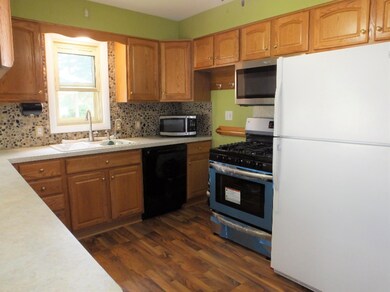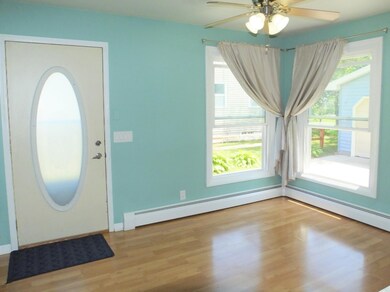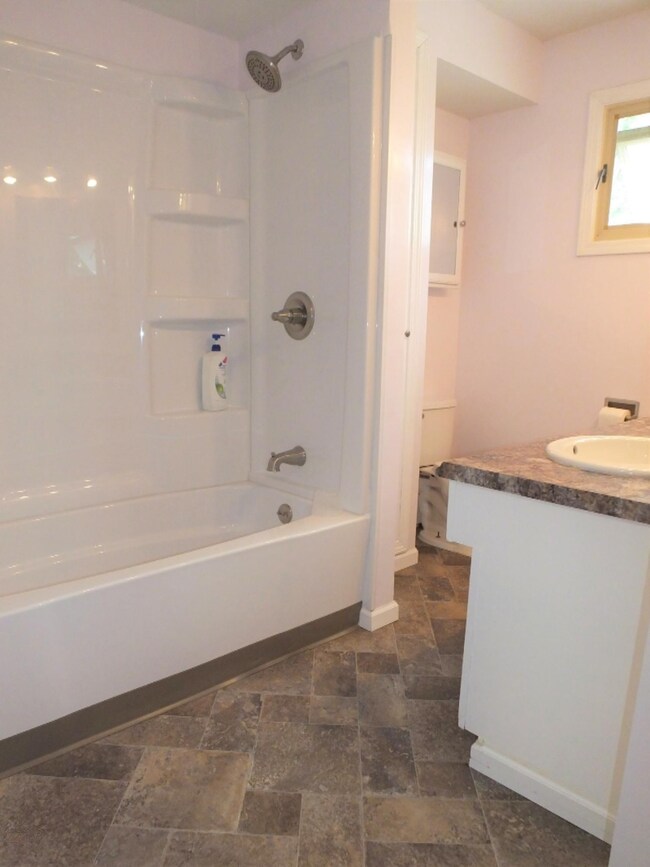
54 Marcus St SW Grand Rapids, MI 49548
Highlights
- 2 Car Detached Garage
- Cul-De-Sac
- Eat-In Kitchen
- East Kentwood High School Rated A-
- Porch
- Storm Windows
About This Home
As of July 2019Wonderful Cutlerville home located on a quiet street just a hop, skip and jump away from Cutler Park with a children's playground, as well as basketball courts! Very well maintained and Move-in Ready!! 3 bedrooms and 2 full baths offering nearly 2,100 sqft of living area. This home features premium wood laminate flooring, double hung vinyl replacement windows, and beautifully remodeled bathrooms. The walkout basement leads you to a park-like backyard and oversized 2.5 stall garage with carport and/or patio area. Schedule your private showing today!!
Last Agent to Sell the Property
Anchor Realty LLC License #6501308990 Listed on: 06/25/2019
Last Buyer's Agent
Meghan McIntyre
Epique Realty License #6501412087
Home Details
Home Type
- Single Family
Est. Annual Taxes
- $2,015
Year Built
- Built in 1964
Lot Details
- 0.28 Acre Lot
- Lot Dimensions are 68 x 177
- Cul-De-Sac
- Shrub
- Level Lot
Parking
- 2 Car Detached Garage
- Garage Door Opener
Home Design
- Composition Roof
- Aluminum Siding
Interior Spaces
- 3-Story Property
- Ceiling Fan
- Replacement Windows
- Insulated Windows
- Window Treatments
- Window Screens
- Laminate Flooring
- Walk-Out Basement
- Storm Windows
Kitchen
- Eat-In Kitchen
- <<OvenToken>>
- Range<<rangeHoodToken>>
- <<microwave>>
- Dishwasher
- Snack Bar or Counter
- Disposal
Bedrooms and Bathrooms
- 3 Bedrooms
- 2 Full Bathrooms
Laundry
- Dryer
- Washer
Outdoor Features
- Patio
- Porch
Utilities
- Central Air
- Heating System Uses Natural Gas
- Hot Water Heating System
- Natural Gas Water Heater
- High Speed Internet
- Cable TV Available
Community Details
- Recreational Area
Ownership History
Purchase Details
Home Financials for this Owner
Home Financials are based on the most recent Mortgage that was taken out on this home.Purchase Details
Home Financials for this Owner
Home Financials are based on the most recent Mortgage that was taken out on this home.Purchase Details
Purchase Details
Home Financials for this Owner
Home Financials are based on the most recent Mortgage that was taken out on this home.Purchase Details
Similar Homes in Grand Rapids, MI
Home Values in the Area
Average Home Value in this Area
Purchase History
| Date | Type | Sale Price | Title Company |
|---|---|---|---|
| Warranty Deed | $180,147 | None Available | |
| Warranty Deed | $139,900 | Attorney | |
| Interfamily Deed Transfer | -- | None Available | |
| Warranty Deed | $95,000 | Chicago Title Insurance Co | |
| Interfamily Deed Transfer | -- | None Available |
Mortgage History
| Date | Status | Loan Amount | Loan Type |
|---|---|---|---|
| Open | $176,883 | FHA | |
| Previous Owner | $111,920 | New Conventional | |
| Previous Owner | $27,000 | Credit Line Revolving | |
| Previous Owner | $85,500 | New Conventional | |
| Previous Owner | $69,300 | Unknown |
Property History
| Date | Event | Price | Change | Sq Ft Price |
|---|---|---|---|---|
| 07/29/2019 07/29/19 | Sold | $180,147 | +3.0% | $87 / Sq Ft |
| 06/27/2019 06/27/19 | Pending | -- | -- | -- |
| 06/25/2019 06/25/19 | For Sale | $174,900 | +25.0% | $84 / Sq Ft |
| 11/01/2016 11/01/16 | Sold | $139,900 | -3.5% | $68 / Sq Ft |
| 09/08/2016 09/08/16 | Pending | -- | -- | -- |
| 08/15/2016 08/15/16 | For Sale | $144,900 | -- | $70 / Sq Ft |
Tax History Compared to Growth
Tax History
| Year | Tax Paid | Tax Assessment Tax Assessment Total Assessment is a certain percentage of the fair market value that is determined by local assessors to be the total taxable value of land and additions on the property. | Land | Improvement |
|---|---|---|---|---|
| 2025 | $1,947 | $149,800 | $0 | $0 |
| 2024 | $1,947 | $137,500 | $0 | $0 |
| 2023 | $1,863 | $124,800 | $0 | $0 |
| 2022 | $2,540 | $104,400 | $0 | $0 |
| 2021 | $2,495 | $96,600 | $0 | $0 |
| 2020 | $1,727 | $84,400 | $0 | $0 |
| 2019 | $2,057 | $74,700 | $0 | $0 |
| 2018 | $2,015 | $68,300 | $10,500 | $57,800 |
| 2017 | $1,975 | $65,600 | $0 | $0 |
| 2016 | $1,711 | $65,900 | $0 | $0 |
| 2015 | $1,628 | $65,900 | $0 | $0 |
| 2013 | -- | $58,100 | $0 | $0 |
Agents Affiliated with this Home
-
Liem Nguyen
L
Seller's Agent in 2019
Liem Nguyen
Anchor Realty LLC
(616) 318-8325
1 in this area
40 Total Sales
-
M
Buyer's Agent in 2019
Meghan McIntyre
Epique Realty
-
T
Seller's Agent in 2016
Tammy Jo Budzynski
ERA Reardon Realty Great Lakes
Map
Source: Southwestern Michigan Association of REALTORS®
MLS Number: 19029147
APN: 41-21-01-478-028
- 100 Inca Dr SW
- 6516 Bayonet Ave SW
- 254 Carriage Ln SW Unit 48
- 229 Spear St SW
- 6627 Shoreside Ct SE
- 6625 Shoreside Ct SE
- 105 S Green Meadows St SE Unit 105S
- 165 Kenton St SE
- 271 S Green Meadows St SE Unit 271S
- 314 Piedmont Dr SE
- 157 N Kenbrook St SE Unit N157
- 227 S Kenbrook St SE
- 7165 Dr SW
- 369 N Harewood Dr SW
- 342 N Kenbrook St SE
- 6980 Holly Hill Ct SW Unit 31
- 607 66th St SE
- 726 Gardenview Ct SW
- 149 Coleman St SE
- 5827 Buchanan Ave SW

