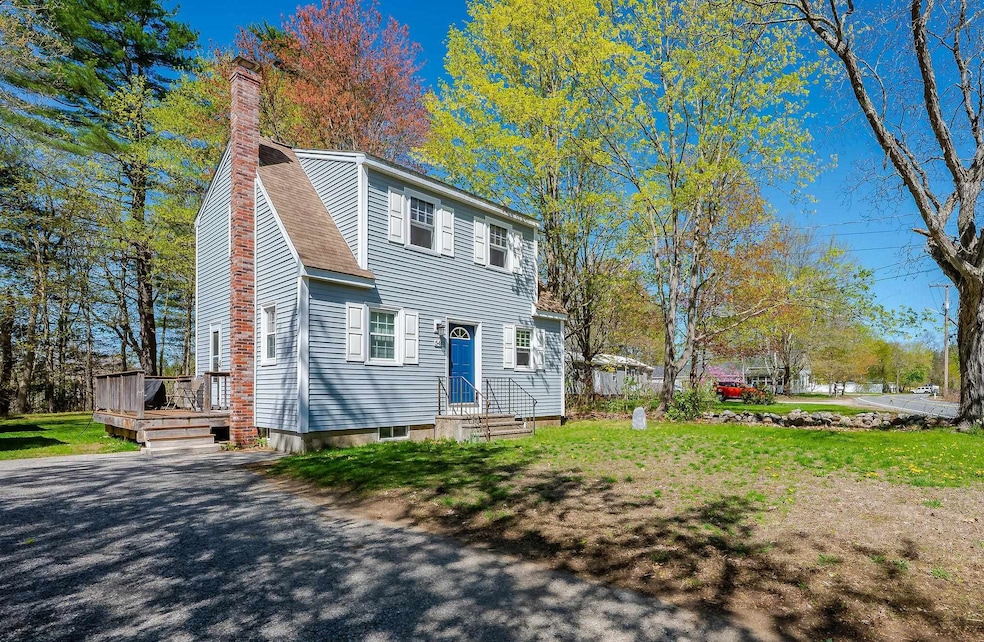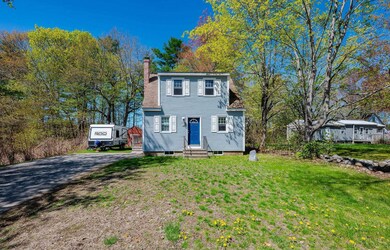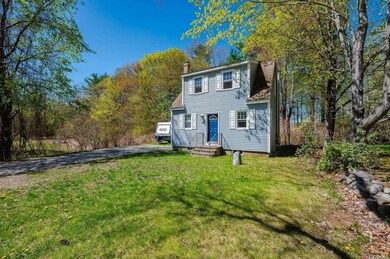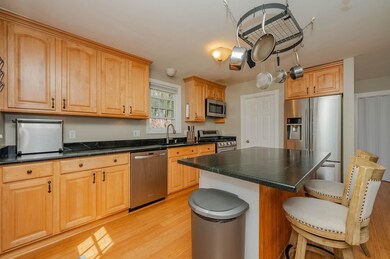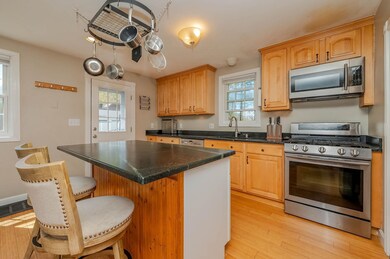
54 Mill Rd Kingston, NH 03848
Estimated payment $3,098/month
Highlights
- Deck
- Combination Kitchen and Living
- Storage
- Wood Flooring
- Woodwork
- Bungalow
About This Home
Welcome to 54 Mill Road in charming Kingston, NH! This delightful 2-bedroom, 2 bathroom home is a cozy retreat with 1,392 square feet of comfortable living space, nestled on an .20 acre lot. Step inside to discover a warm and inviting atmosphere, highlighted by soap stone counters, stainless appliances, gas stove and kitchen island. The open layout seamlessly connects the living areas, making it an ideal space for relaxation and entertaining. You'll appreciate the flexibility of the finished lower level, offering additional space for your needs—whether it's a home office, gym, or media room. A laundry room and plenty of storage finish off the basement. Enjoy the outdoor space on one of the two decks, or in the private back yard. Situated close to major routes, this home offers easy access to wherever you need to go, enhancing your daily commute or weekend getaways. Don't miss this opportunity to embrace a lifestyle of comfort and convenience in Kingston!
Home Details
Home Type
- Single Family
Est. Annual Taxes
- $5,607
Year Built
- Built in 1997
Lot Details
- 8,712 Sq Ft Lot
- Property fronts a private road
- Level Lot
Parking
- Paved Parking
Home Design
- Bungalow
- Concrete Foundation
- Wood Frame Construction
- Shingle Roof
Interior Spaces
- Property has 2 Levels
- Woodwork
- Combination Kitchen and Living
- Storage
- Wood Flooring
Kitchen
- Gas Range
- Dishwasher
- Kitchen Island
Bedrooms and Bathrooms
- 2 Bedrooms
Laundry
- Dryer
- Washer
Basement
- Basement Fills Entire Space Under The House
- Walk-Up Access
- Laundry in Basement
Outdoor Features
- Deck
- Shed
Utilities
- Central Air
- Private Water Source
- Cable TV Available
Listing and Financial Details
- Tax Block 022
- Assessor Parcel Number R22
Map
Home Values in the Area
Average Home Value in this Area
Tax History
| Year | Tax Paid | Tax Assessment Tax Assessment Total Assessment is a certain percentage of the fair market value that is determined by local assessors to be the total taxable value of land and additions on the property. | Land | Improvement |
|---|---|---|---|---|
| 2024 | $5,608 | $337,600 | $106,500 | $231,100 |
| 2023 | $5,327 | $337,600 | $106,500 | $231,100 |
| 2022 | $4,810 | $211,800 | $74,600 | $137,200 |
| 2020 | $4,422 | $211,800 | $74,600 | $137,200 |
| 2019 | $4,660 | $211,800 | $74,600 | $137,200 |
| 2018 | $4,364 | $207,400 | $74,600 | $132,800 |
| 2017 | $4,344 | $168,500 | $67,900 | $100,600 |
| 2016 | $4,297 | $168,500 | $67,900 | $100,600 |
| 2015 | $4,361 | $168,100 | $67,900 | $100,200 |
| 2014 | $4,239 | $168,100 | $67,900 | $100,200 |
| 2013 | $4,081 | $168,100 | $67,900 | $100,200 |
Property History
| Date | Event | Price | Change | Sq Ft Price |
|---|---|---|---|---|
| 05/20/2025 05/20/25 | For Sale | $475,000 | +138.7% | $341 / Sq Ft |
| 01/10/2014 01/10/14 | Sold | $199,000 | +1.0% | $144 / Sq Ft |
| 12/02/2013 12/02/13 | Pending | -- | -- | -- |
| 11/22/2013 11/22/13 | For Sale | $197,000 | -- | $142 / Sq Ft |
Purchase History
| Date | Type | Sale Price | Title Company |
|---|---|---|---|
| Warranty Deed | $199,000 | -- | |
| Warranty Deed | $199,000 | -- | |
| Deed | $176,000 | -- | |
| Deed | $176,000 | -- | |
| Deed | $95,500 | -- | |
| Deed | $95,500 | -- | |
| Warranty Deed | $148,000 | -- | |
| Warranty Deed | $148,000 | -- |
Mortgage History
| Date | Status | Loan Amount | Loan Type |
|---|---|---|---|
| Open | $240,000 | Stand Alone Refi Refinance Of Original Loan | |
| Closed | $190,500 | FHA | |
| Previous Owner | $172,000 | Stand Alone Refi Refinance Of Original Loan | |
| Previous Owner | $179,520 | Purchase Money Mortgage |
Similar Homes in Kingston, NH
Source: PrimeMLS
MLS Number: 5041899
APN: KNGS-000022-000022-000000-R000000
- 11 Rellas Ridge
- 12 Mockingbird Ln
- 19 Windsong Dr
- 19 Tempo Dr
- 203 Kingston Rd
- U5 Lot 2 Drew Ln
- 39 Colby Rd
- 28 Morning Dove Rd
- 2 Half Moon Ln
- 71 Moose Hollow Rd
- 3 Patriot Dr Unit 5
- 41 Winchester Dr
- 207 Long Pond Rd
- 8 Phoenix Dr
- 6 Phoenix Dr
- 10 Diamond Oaks Blvd Unit 6
- 2 Kimball Terrace
- 5 Ridge Rd
- 14 Annaloro Blvd
- 24 Grandmas Ln
- 63 Mill Rd Unit 2
- 100 Main St Unit Cabin 2
- 67 Old County Rd Unit . A
- 6 East Ln
- 4 W Shore Dr
- 157 Chase Rd
- 106 Emerson Ave
- 106 Emerson Ave Unit 106B
- 160 Little Mill Rd
- 440 N Avenue Bdlg 4 Unit 85
- 1 Regency Village Way
- 30 Stickney Rd
- 16 Germantown Rd
- 480 Amesbury Rd
- 144 Main St Unit 3
- 144 Main St Unit 2
- 108 Linden St
- 10 Primrose Way
- 25 Ernest Ave Unit 9
- 100 Whitehall Rd
