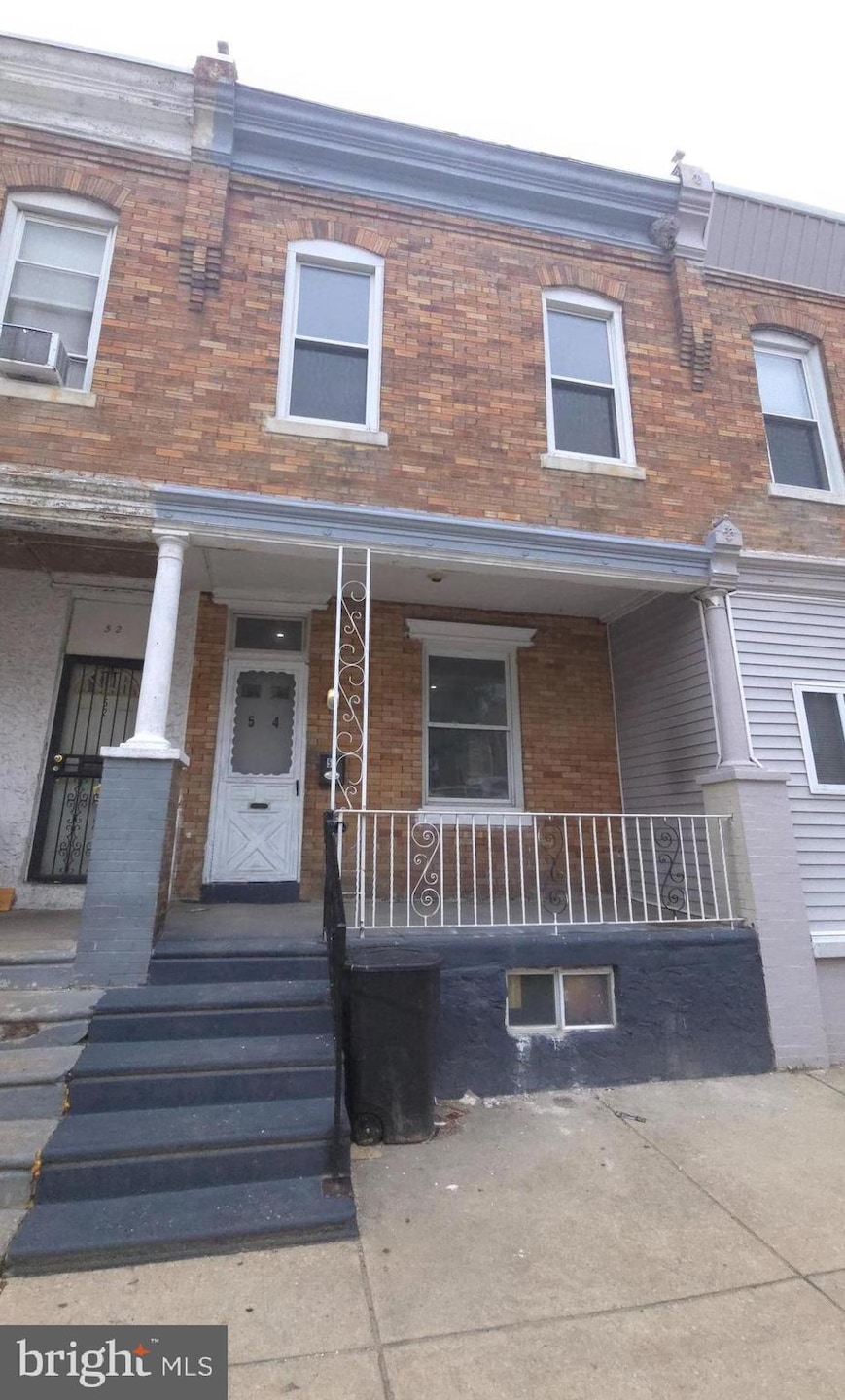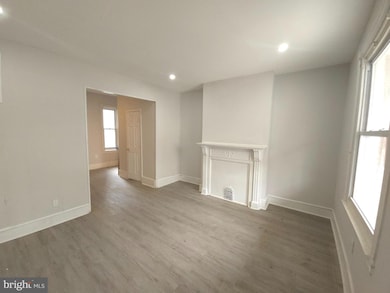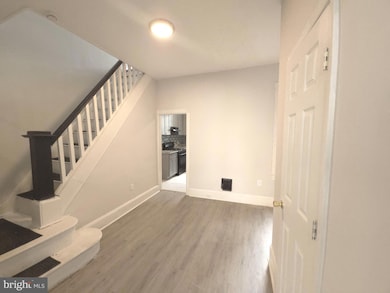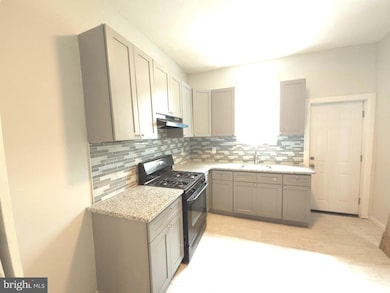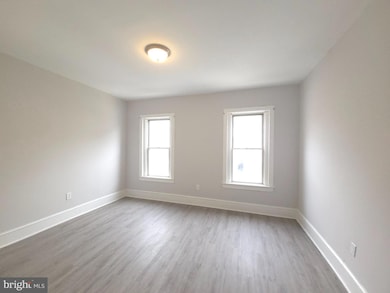54 N Farson St Philadelphia, PA 19139
Dunlap NeighborhoodHighlights
- Straight Thru Architecture
- Forced Air Heating System
- 4-minute walk to 52Nd Street
About This Home
Welcome to 54 N Farson St – Recently Renovated with Charm & Convenience!
Step into this freshly updated 3-bedroom, 1.5-bath home nestled on a quiet block in West Philadelphia. From the welcoming front porch to the spacious interior, this home offers everything you need to feel right at home.
The first floor features a bright living room, a separate dining area perfect for hosting or daily meals, and a modern kitchen with plenty of cabinet space. A convenient first-floor half bath adds function and flexibility.
Upstairs, enjoy three comfortable bedrooms and an updated full bathroom. The clean, unfinished basement provides ample storage and laundry hookups. The fenced backyard is perfect for outdoor entertaining or simply relaxing.
Highlights:
3 bedrooms, 1.5 bathrooms
Recently updated throughout
Covered front porch
Separate dining area
First-floor powder room
Private fenced backyard
Basement storage & laundry hookups
Convenient to public transit, major roads, and shopping
Just minutes from University City, Center City, and local amenities.
This updated gem won’t last long — schedule your tour today!
Townhouse Details
Home Type
- Townhome
Est. Annual Taxes
- $1,088
Year Built
- Built in 1925
Lot Details
- 773 Sq Ft Lot
- Lot Dimensions are 15.00 x 52.00
Parking
- On-Street Parking
Home Design
- Straight Thru Architecture
- Permanent Foundation
- Masonry
Interior Spaces
- 1,248 Sq Ft Home
- Property has 2 Levels
- Unfinished Basement
Bedrooms and Bathrooms
- 3 Bedrooms
Utilities
- Forced Air Heating System
- Natural Gas Water Heater
Listing and Financial Details
- Residential Lease
- Security Deposit $1,500
- 12-Month Min and 36-Month Max Lease Term
- Available 6/18/25
- $55 Application Fee
- Assessor Parcel Number 441075800
Community Details
Overview
- Mill Creek Subdivision
Pet Policy
- No Pets Allowed
Map
Source: Bright MLS
MLS Number: PAPH2495788
APN: 441075800
- 41 N Paxon St Unit 1 2 3
- 5102 Arch St Unit 3
- 5122 Arch St Unit 2
- 26 N St Bernard St Unit First Floor
- 22 S 51st St Unit 1
- 5029 Chestnut St Unit 1ST FLOOR
- 214 N Ramsey St
- 5122 Ranstead St Unit 1
- 45 N Lindenwood St
- 4924 Chestnut St Unit B
- 133 S 50th St Unit 1
- 5310 Market St Unit 3
- 5310 Market St Unit 1
- 459 N Dearborn St
- 33 N Ruby St
- 5050 Walnut St
- 5022 Walnut St Unit 3
- 125 N Ruby St
- 5331 Market St Unit 1R
- 4834 Sansom St Unit 1
