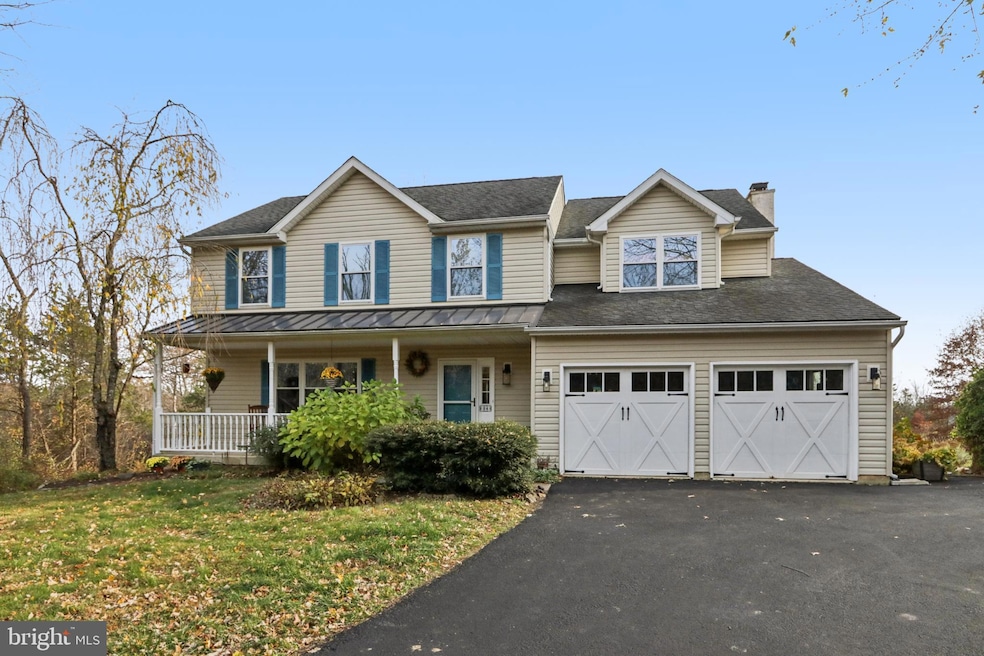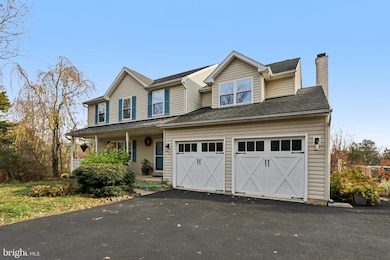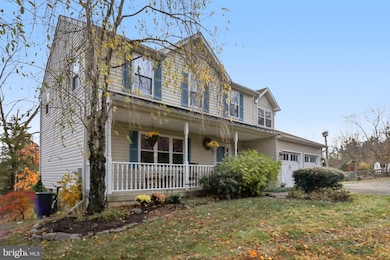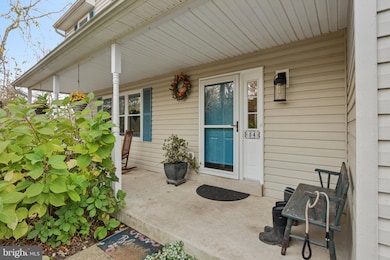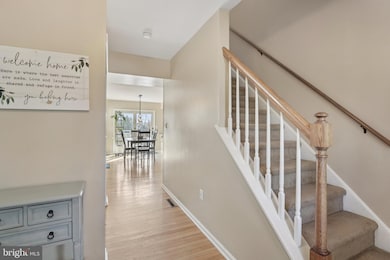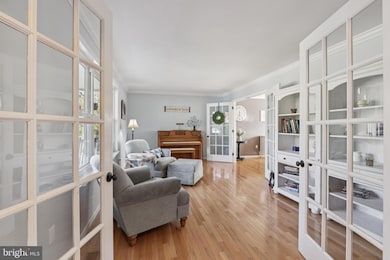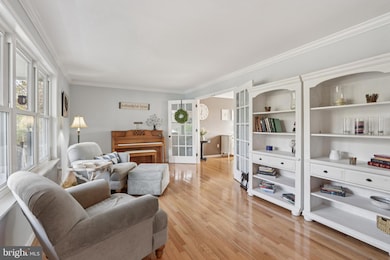54 S County Line Rd Telford, PA 18969
Salford Township NeighborhoodEstimated payment $4,406/month
Highlights
- Colonial Architecture
- Traditional Floor Plan
- Attic
- Franconia Elementary School Rated A-
- Wood Flooring
- 1 Fireplace
About This Home
Beautiful 4-bedroom, 2.5-bath home on a private wooded lot in Telford! This well-maintained property offers peaceful country living with the convenience of nearby shopping, schools, and major routes. Inside, you’ll find gleaming hardwood floors, a spacious kitchen with stainless steel island, pantry, and breakfast area that opens to the rear deck. The family room features a stone propane fireplace, and the open dining and living rooms provide great flow for entertaining. Upstairs, the primary suite includes a private balcony, two walk-in closets, sitting area, and full bath. The finished basement with wood accents and walk-out access offers additional living space. Set on a private, wooded lot, the home is outfitted for small livestock, making it ideal for hobby farmers, homesteaders or anyone seeking a serene rural lifestyle.This property truly special!
Listing Agent
(215) 353-2777 bob@bobkelleyteam.com BHHS Fox & Roach-Blue Bell License #RS284245 Listed on: 11/14/2025

Co-Listing Agent
(267) 664-5904 laura.prior@foxroach.com BHHS Fox & Roach-Blue Bell License #RS361274
Open House Schedule
-
Saturday, November 15, 202512:00 to 2:00 pm11/15/2025 12:00:00 PM +00:0011/15/2025 2:00:00 PM +00:00Add to Calendar
-
Sunday, November 16, 20251:00 to 3:00 pm11/16/2025 1:00:00 PM +00:0011/16/2025 3:00:00 PM +00:00Add to Calendar
Home Details
Home Type
- Single Family
Est. Annual Taxes
- $9,315
Year Built
- Built in 1998
Lot Details
- 2.11 Acre Lot
- Property is zoned R90
Parking
- 2 Car Attached Garage
- Front Facing Garage
- Driveway
Home Design
- Colonial Architecture
- Vinyl Siding
- Concrete Perimeter Foundation
Interior Spaces
- Property has 2 Levels
- Traditional Floor Plan
- Ceiling Fan
- 1 Fireplace
- Family Room Off Kitchen
- Combination Kitchen and Dining Room
- Finished Basement
- Natural lighting in basement
- Attic
Kitchen
- Breakfast Area or Nook
- Eat-In Kitchen
- Butlers Pantry
Flooring
- Wood
- Carpet
Bedrooms and Bathrooms
- 4 Bedrooms
- Walk-in Shower
Schools
- Souderton Area Senior High School
Utilities
- Central Heating and Cooling System
- Well
- Propane Water Heater
- On Site Septic
Community Details
- No Home Owners Association
Listing and Financial Details
- Tax Lot 016
- Assessor Parcel Number 44-00-00442-009
Map
Home Values in the Area
Average Home Value in this Area
Tax History
| Year | Tax Paid | Tax Assessment Tax Assessment Total Assessment is a certain percentage of the fair market value that is determined by local assessors to be the total taxable value of land and additions on the property. | Land | Improvement |
|---|---|---|---|---|
| 2025 | $8,621 | $219,310 | -- | -- |
| 2024 | $8,621 | $219,310 | -- | -- |
| 2023 | $8,217 | $219,310 | $0 | $0 |
| 2022 | $7,960 | $219,310 | $0 | $0 |
| 2021 | $7,839 | $219,310 | $0 | $0 |
| 2020 | $7,741 | $219,310 | $0 | $0 |
| 2019 | $7,647 | $219,310 | $0 | $0 |
| 2018 | $7,648 | $219,310 | $0 | $0 |
| 2017 | $7,463 | $219,310 | $0 | $0 |
| 2016 | $7,378 | $219,310 | $0 | $0 |
| 2015 | $7,257 | $219,310 | $0 | $0 |
| 2014 | $7,257 | $219,310 | $0 | $0 |
Property History
| Date | Event | Price | List to Sale | Price per Sq Ft | Prior Sale |
|---|---|---|---|---|---|
| 11/14/2025 11/14/25 | For Sale | $690,000 | +60.5% | $238 / Sq Ft | |
| 04/28/2017 04/28/17 | Sold | $430,000 | -2.1% | $126 / Sq Ft | View Prior Sale |
| 02/28/2017 02/28/17 | Pending | -- | -- | -- | |
| 02/28/2017 02/28/17 | For Sale | $439,440 | -- | $129 / Sq Ft |
Purchase History
| Date | Type | Sale Price | Title Company |
|---|---|---|---|
| Deed | $43,000,000 | None Available | |
| Deed | -- | None Available | |
| Deed | $351,000 | -- |
Mortgage History
| Date | Status | Loan Amount | Loan Type |
|---|---|---|---|
| Open | $436,193 | VA |
Source: Bright MLS
MLS Number: PAMC2161258
APN: 44-00-00442-009
- 80 S County Line Rd
- 24 N Allentown Rd
- 18 Rosy Ridge Ct
- 109 Forrest Rd
- 222 Clump Rd
- 132 W Branch Rd
- 1002 Cathill Rd
- 805 Evergreen Cir
- 0 Tower Rd
- 801 Evergreen Cir
- 2820 Clymer Ave
- 100 Anjou Ct
- 1305 Ridge Valley Rd
- 2513 Wellington Way
- 214 Gameland Rd
- 284 Whites Mill Rd
- 20 Highview Dr
- 654 Allentown Rd
- 3000 Walnut Ln
- 3005 Walnut Ln
- 335 N Main St Unit 4
- 143 Thomas Dr
- 329 N Main St
- 15 Ryan Ct
- 115 N 3rd St
- 314 Harleysville Pike Unit B
- 116 S Main St Unit 2
- 325 W Reliance Rd
- 226 Spring House Ln Unit 228
- 9 E Reliance Rd
- 12 Reliance Ct Unit 1st Floor
- 13 Reliance Ct Unit 2ND FLOOR
- 110 N Main St Unit M
- 44 E Walnut St
- 63 N Main St Unit 65D
- 327 Central Ave
- 125 Green St
- 339 W Chestnut St
- 23 N Front St Unit Apartment 2
- 23 N Front St
