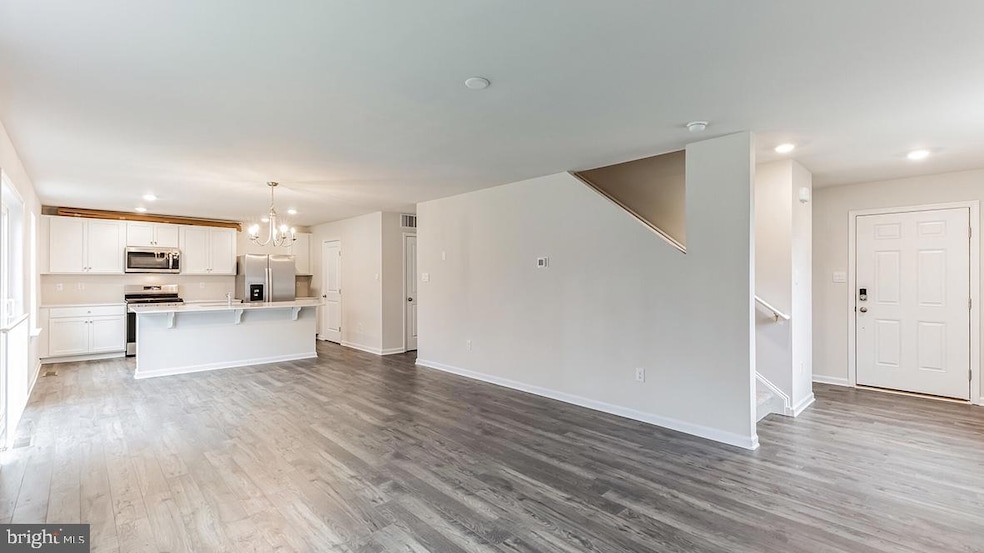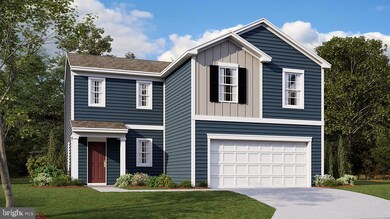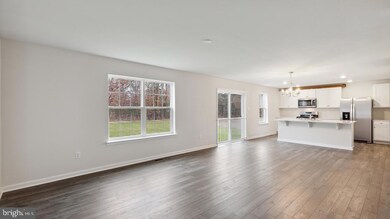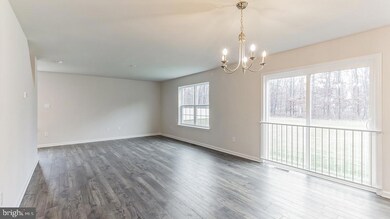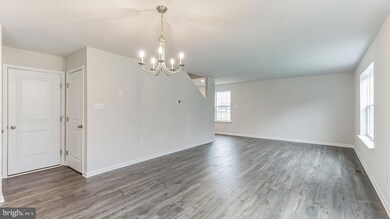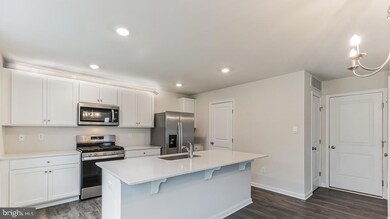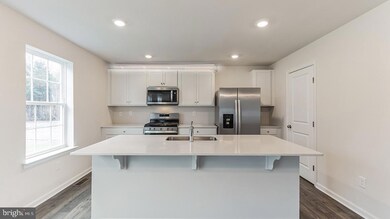
54 Shultz Ave Sicklerville, NJ 08081
Erial NeighborhoodHighlights
- New Construction
- Open Floorplan
- No HOA
- 0.91 Acre Lot
- Colonial Architecture
- Upgraded Countertops
About This Home
As of June 2024NEW CONSTRUCTION UNDERWAY - All-in pricing, Move-in Spring 2024! Please call for appointment.
54 Shultz Ave is a stunning new construction home plan featuring 1,906 square feet of living space, 4 bedrooms, 2.5 baths and a 2-car garage. Enjoy easy access to the AC Expressway and Route 42 allowing easy travel to work, leisure activities and key employment hubs such as Philadelphia. Living in Camden County offers a variety of ways to help make your new house a home!
The Deerfield by D.R. Horton gives you the features you are looking for at the price you want ! You'll immediately feel at home as you enter into the spacious family room. This living space flows nicely into the dining area and then kitchen, which highlights a large, modern island. The kitchen will feature quartz countertops, white cabinetry and stainless steel appliances. Upstairs, the four bedrooms provide enough space for everyone, and the second floor laundry room simplifies an everyday chore! Need storage space? The large master bedroom closet, linen closets and a walk-in kitchen pantry will all get the job done! Our Smart Home Package comes included with this new home, so now connecting your new home has never been easier.
***For a limited time, we are offering additional money towards closing costs with the use of our preferred lender. Pricing may be set with the use of the preferred lender. See sales Representatives for details.
Home Details
Home Type
- Single Family
Est. Annual Taxes
- $952
Year Built
- Built in 2024 | New Construction
Lot Details
- 0.91 Acre Lot
- Infill Lot
- Cleared Lot
- Property is in excellent condition
Parking
- 2 Car Direct Access Garage
- 4 Driveway Spaces
Home Design
- Colonial Architecture
- Craftsman Architecture
- Coastal Architecture
- Poured Concrete
- Frame Construction
- Blown-In Insulation
- Batts Insulation
- Architectural Shingle Roof
- Vinyl Siding
- Concrete Perimeter Foundation
Interior Spaces
- 1,906 Sq Ft Home
- Property has 2 Levels
- Open Floorplan
- Basement Fills Entire Space Under The House
Kitchen
- Stove
- <<microwave>>
- Dishwasher
- Stainless Steel Appliances
- Kitchen Island
- Upgraded Countertops
- Disposal
Flooring
- Carpet
- Laminate
- Vinyl
Bedrooms and Bathrooms
- 4 Bedrooms
- Walk-In Closet
Accessible Home Design
- Doors swing in
Schools
- Timber Creek High School
Utilities
- Forced Air Heating and Cooling System
- Underground Utilities
- 200+ Amp Service
- Electric Water Heater
- Municipal Trash
- Septic Tank
Community Details
- No Home Owners Association
- Built by D.R. Horton
- Erial Subdivision, Deerfield Floorplan
Listing and Financial Details
- Tax Lot 00001
- Assessor Parcel Number 15-15502-00001
Ownership History
Purchase Details
Home Financials for this Owner
Home Financials are based on the most recent Mortgage that was taken out on this home.Purchase Details
Home Financials for this Owner
Home Financials are based on the most recent Mortgage that was taken out on this home.Purchase Details
Home Financials for this Owner
Home Financials are based on the most recent Mortgage that was taken out on this home.Purchase Details
Home Financials for this Owner
Home Financials are based on the most recent Mortgage that was taken out on this home.Purchase Details
Home Financials for this Owner
Home Financials are based on the most recent Mortgage that was taken out on this home.Similar Homes in the area
Home Values in the Area
Average Home Value in this Area
Purchase History
| Date | Type | Sale Price | Title Company |
|---|---|---|---|
| Deed | $464,990 | Surety Title | |
| Bargain Sale Deed | $60,000 | Dhi Title | |
| Deed | $18,000 | None Available | |
| Deed | -- | -- | |
| Deed | $60,000 | -- |
Mortgage History
| Date | Status | Loan Amount | Loan Type |
|---|---|---|---|
| Previous Owner | $418,491 | New Conventional | |
| Previous Owner | $260,000 | Purchase Money Mortgage | |
| Previous Owner | $48,000 | No Value Available |
Property History
| Date | Event | Price | Change | Sq Ft Price |
|---|---|---|---|---|
| 06/28/2024 06/28/24 | Sold | $469,990 | 0.0% | $247 / Sq Ft |
| 03/15/2024 03/15/24 | Pending | -- | -- | -- |
| 02/12/2024 02/12/24 | For Sale | $469,990 | +683.3% | $247 / Sq Ft |
| 12/06/2023 12/06/23 | Sold | $60,000 | -19.9% | $25 / Sq Ft |
| 06/20/2023 06/20/23 | Pending | -- | -- | -- |
| 06/06/2023 06/06/23 | For Sale | $74,900 | 0.0% | $31 / Sq Ft |
| 05/25/2023 05/25/23 | Pending | -- | -- | -- |
| 05/01/2023 05/01/23 | For Sale | $74,900 | +316.1% | $31 / Sq Ft |
| 08/25/2017 08/25/17 | Sold | $18,000 | -10.0% | $8 / Sq Ft |
| 08/06/2017 08/06/17 | For Sale | $19,999 | -- | $8 / Sq Ft |
Tax History Compared to Growth
Tax History
| Year | Tax Paid | Tax Assessment Tax Assessment Total Assessment is a certain percentage of the fair market value that is determined by local assessors to be the total taxable value of land and additions on the property. | Land | Improvement |
|---|---|---|---|---|
| 2024 | $959 | $23,100 | $23,100 | $0 |
| 2023 | $959 | $23,100 | $23,100 | $0 |
| 2022 | $953 | $23,100 | $23,100 | $0 |
| 2021 | $932 | $23,100 | $23,100 | $0 |
| 2020 | $931 | $23,100 | $23,100 | $0 |
| 2019 | $912 | $23,100 | $23,100 | $0 |
| 2018 | $909 | $23,100 | $23,100 | $0 |
| 2017 | $1,915 | $50,300 | $50,300 | $0 |
| 2016 | $2,302 | $61,800 | $60,400 | $1,400 |
| 2015 | $2,138 | $61,800 | $60,400 | $1,400 |
| 2014 | $2,123 | $61,800 | $60,400 | $1,400 |
Agents Affiliated with this Home
-
Lexi Wirth
L
Seller's Agent in 2024
Lexi Wirth
D.R. Horton Realty of New Jersey
3 in this area
80 Total Sales
-
datacorrect BrightMLS
d
Buyer's Agent in 2024
datacorrect BrightMLS
Non Subscribing Office
-
Jodie carlson
J
Seller's Agent in 2023
Jodie carlson
Compass New Jersey, LLC - Moorestown
(856) 854-8484
2 in this area
4 Total Sales
-
Janet Cantwell-Papale

Seller Co-Listing Agent in 2023
Janet Cantwell-Papale
Compass New Jersey, LLC - Moorestown
(609) 760-0776
2 in this area
134 Total Sales
-
J
Seller's Agent in 2017
Jaime Froehlich
BHHS Fox & Roach
Map
Source: Bright MLS
MLS Number: NJCD2062704
APN: 15-15502-0000-00001
- 3 Danbury Dr
- 1285 Little Mill Rd
- 1306 Little Mill Rd
- 1604 Erial Rd
- 27 Deb Lynn Dr
- 15 W Grove St
- 71 Winfield Rd
- 31 Golf View Ct
- 8 Players Ln
- 37 Gristmill Ln
- 27 Players Ln
- 1107 Jarvis Rd
- 7 Jerome Ave
- 59 Mary Ellen Ln
- 45 Cambridge Ave
- 20 Lincoln Ave
- 101 Plymouth Rd
- 69 Plymouth Rd
- 21 Plymouth Rd
- 28 Kohomo Ave
