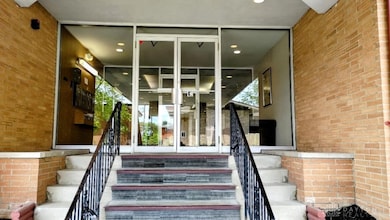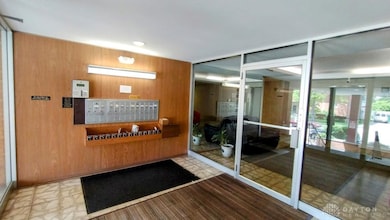
540 Heather Dr Unit 12 Dayton, OH 45405
Fort McKinley NeighborhoodHighlights
- Traditional Architecture
- Walk-In Closet
- Forced Air Heating and Cooling System
- 1 Car Attached Garage
- Bathroom on Main Level
About This Home
As of June 2025The condo layout is fabulous! Spacious 2-bedroom, 2 full bath 1,991 sq ft condo with all the amenities of one level living including a convenient laundry room with washer/ dryer, utility sink, storage closet and additional wall shelving. Large entry hall with double door guest closet. Wonderful white kitchen with a planning desk, all appliances including a Jenn-Air grill and plenty of cabinets. Master suite with huge 14x8 walk-in closet with dressers, dressing area and private bath. Private bath has a large, mirrored closet. Spacious family room with balcony, built-in cabinets with shelving, recessed lighting and wall opening to the kitchen. Living room has recessed lighting and an oversized picture window. Nicely carpeted throughout. Entry way and dining room has beautiful light fixtures. All custom window treatments and blinds stay. This unit is on the third floor. Building has an elevator and secured entrance. Included with unit is a storage room, exercise room access and 1 car garage space on premises. Very well-maintained condo with beautiful details throughout. These units do not become available often. Luxurious condo living at its best!
Last Agent to Sell the Property
Howard Hanna Real Estate Serv Brokerage Phone: (937) 771-1600 Listed on: 05/21/2025

Last Buyer's Agent
Howard Hanna Real Estate Serv Brokerage Phone: (937) 771-1600 Listed on: 05/21/2025

Property Details
Home Type
- Condominium
Est. Annual Taxes
- $1,131
Year Built
- 1978
HOA Fees
- $300 Monthly HOA Fees
Parking
- 1 Car Attached Garage
- Garage Door Opener
Home Design
- Traditional Architecture
- Brick Exterior Construction
Interior Spaces
- 1,991 Sq Ft Home
- 1-Story Property
Kitchen
- Range<<rangeHoodToken>>
- <<microwave>>
- Dishwasher
Bedrooms and Bathrooms
- 2 Bedrooms
- Walk-In Closet
- Bathroom on Main Level
- 2 Full Bathrooms
Laundry
- Dryer
- Washer
Home Security
Utilities
- Forced Air Heating and Cooling System
- Heating System Uses Natural Gas
Listing and Financial Details
- Assessor Parcel Number E20-50315-0012
Community Details
Overview
- Association fees include insurance, trash, water
- Heather Condo Subdivision
Security
- Fire and Smoke Detector
Ownership History
Purchase Details
Home Financials for this Owner
Home Financials are based on the most recent Mortgage that was taken out on this home.Purchase Details
Home Financials for this Owner
Home Financials are based on the most recent Mortgage that was taken out on this home.Purchase Details
Home Financials for this Owner
Home Financials are based on the most recent Mortgage that was taken out on this home.Purchase Details
Similar Homes in the area
Home Values in the Area
Average Home Value in this Area
Purchase History
| Date | Type | Sale Price | Title Company |
|---|---|---|---|
| Warranty Deed | $65,000 | Home Services Title Llc | |
| Interfamily Deed Transfer | -- | None Available | |
| Warranty Deed | $69,000 | -- | |
| Certificate Of Transfer | -- | -- |
Mortgage History
| Date | Status | Loan Amount | Loan Type |
|---|---|---|---|
| Open | $58,500 | New Conventional | |
| Previous Owner | $69,000 | Purchase Money Mortgage |
Property History
| Date | Event | Price | Change | Sq Ft Price |
|---|---|---|---|---|
| 06/27/2025 06/27/25 | Sold | $124,900 | 0.0% | $63 / Sq Ft |
| 05/25/2025 05/25/25 | Pending | -- | -- | -- |
| 05/21/2025 05/21/25 | For Sale | $124,900 | -- | $63 / Sq Ft |
Tax History Compared to Growth
Tax History
| Year | Tax Paid | Tax Assessment Tax Assessment Total Assessment is a certain percentage of the fair market value that is determined by local assessors to be the total taxable value of land and additions on the property. | Land | Improvement |
|---|---|---|---|---|
| 2024 | $1,131 | $24,480 | $2,800 | $21,680 |
| 2023 | $1,131 | $24,480 | $2,800 | $21,680 |
| 2022 | $2,424 | $24,480 | $2,800 | $21,680 |
| 2021 | $1,554 | $24,480 | $2,800 | $21,680 |
| 2020 | $1,559 | $24,480 | $2,800 | $21,680 |
| 2019 | $1,231 | $19,830 | $2,660 | $17,170 |
| 2018 | $1,232 | $19,830 | $2,660 | $17,170 |
| 2017 | $1,225 | $19,830 | $2,660 | $17,170 |
| 2016 | $1,221 | $19,470 | $2,800 | $16,670 |
| 2015 | $1,138 | $19,470 | $2,800 | $16,670 |
| 2014 | $1,066 | $19,470 | $2,800 | $16,670 |
| 2012 | -- | $20,390 | $5,600 | $14,790 |
Agents Affiliated with this Home
-
Shannon Jackson

Seller's Agent in 2025
Shannon Jackson
Howard Hanna Real Estate Serv
(937) 631-6924
2 in this area
48 Total Sales
Map
Source: Dayton REALTORS®
MLS Number: 935002
APN: E20-50315-0002
- 540 Heather #7 Dr
- 519 Heather Dr
- 105 W Siebenthaler Ave
- 25 Redwood Ave
- 19 W Siebenthaler Ave
- 30 W Siebenthaler Ave
- 619 Daleview Ave
- 111 Folsom Dr
- 200 E Siebenthaler Ave
- 225 E Siebenthaler Ave
- 725 Sunnyview Ave
- 3100 Valerie Arms Dr
- 3114 Marlay Rd
- 2455 Catalpa Dr
- 333 E Nottingham Rd
- 201 Ashwood Ave
- 3179 Valerie Arms Dr Unit 16
- 43 Knecht Dr
- 2401 Rugby Rd
- 50 Knecht Dr




