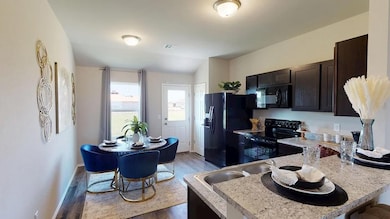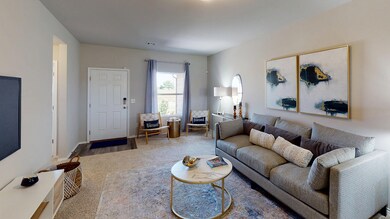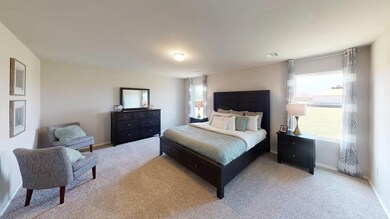
540 Jason St Elkins, AR 72727
Estimated payment $1,825/month
Total Views
5,321
4
Beds
2
Baths
1,640
Sq Ft
$170
Price per Sq Ft
Highlights
- New Construction
- Elkins Middle School Rated 9+
- 1-Story Property
About This Home
This new single-story home offers ample space to live and grow, with three secondary bedrooms and a luxurious owner’s suite featuring a full bathroom and walk-in closet. An open-concept floorplan blends the kitchen, living and dining areas, with a nearby patio for simple indoor-outdoor living.
Home Details
Home Type
- Single Family
Parking
- 2 Car Garage
Home Design
- New Construction
- Quick Move-In Home
- Rc Kinsley Ii Plan
Interior Spaces
- 1,640 Sq Ft Home
- 1-Story Property
Bedrooms and Bathrooms
- 4 Bedrooms
- 2 Full Bathrooms
Community Details
Overview
- Actively Selling
- Built by Rausch-Coleman Homes
- Stokenbury Subdivision
Sales Office
- 135 Justin St.
- Elkins, AR 72727
- 479-231-1794
- Builder Spec Website
Office Hours
- Mon 9-6 | Tue 9-6 | Wed 9-6 | Thu 9-6 | Fri 9-6 | Sat 9-6 |
Map
Create a Home Valuation Report for This Property
The Home Valuation Report is an in-depth analysis detailing your home's value as well as a comparison with similar homes in the area
Similar Homes in the area
Home Values in the Area
Average Home Value in this Area
Property History
| Date | Event | Price | Change | Sq Ft Price |
|---|---|---|---|---|
| 07/18/2025 07/18/25 | Pending | -- | -- | -- |
| 05/22/2025 05/22/25 | For Sale | $279,000 | -- | $170 / Sq Ft |
Nearby Homes
- 324 Parker Ln
- 102 Carrigan Rd
- 1486 S Blue Willow Ave
- 1662 S Tally Ho Dr
- 964 S Liberty Dr
- 1635 S Sag Harbor Ave
- 3269 S Dead Horse Mountain Rd Unit ID1241335P
- 3079 S Saline Alley
- 2239 S Ouachita Dr
- 832 Dockery Ln Unit 1
- 2400 E Cliffs Blvd
- 1970 E Peppervine Dr
- 3421 E Galaxy Cir
- 3741 N Whippoorwill Ct
- 1429 E Huntsville Rd
- 1839 N Hunters Ridge
- 2914 E Setter St
- 731 Erika Ave
- 930 E Swift Dr Unit ID1221830P
- 1417 S Kingfisher Ln Unit ID1221829P






