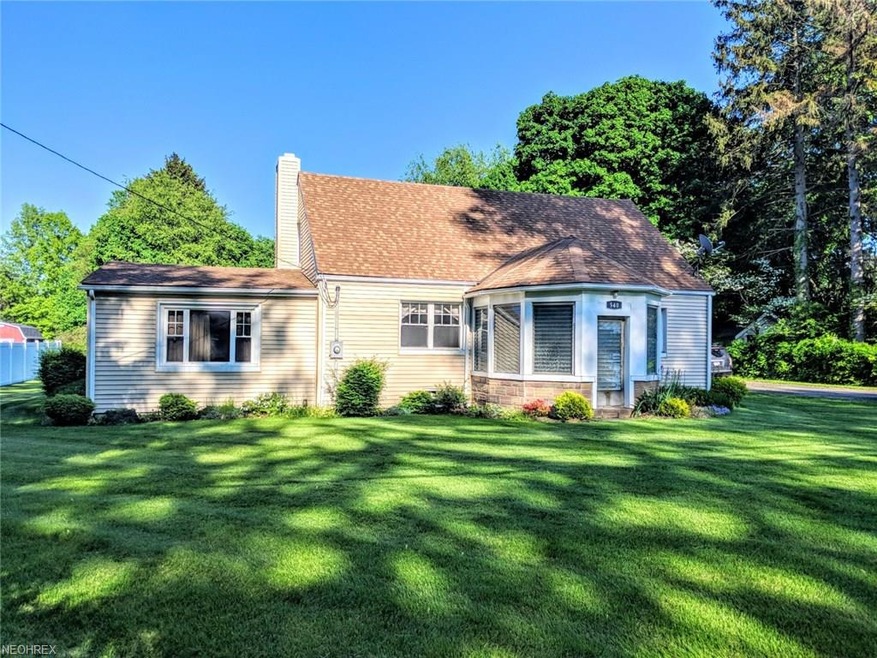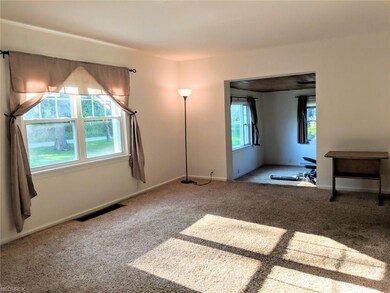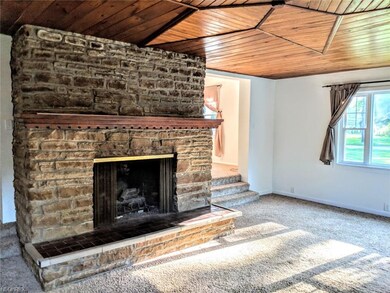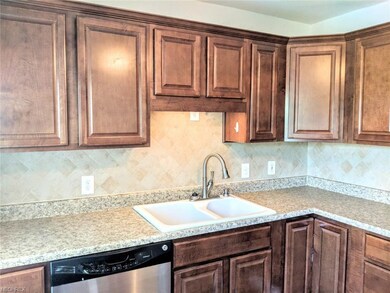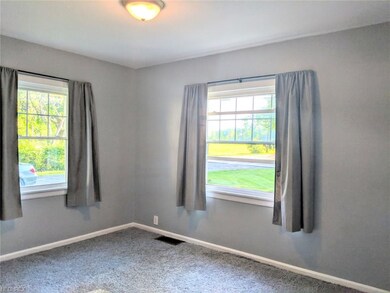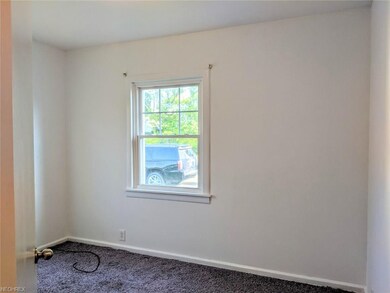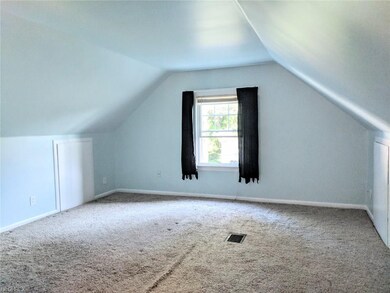
540 Park Rd Painesville, OH 44077
Highlights
- 1.24 Acre Lot
- 2 Car Detached Garage
- Bungalow
- 1 Fireplace
- Patio
- Forced Air Heating and Cooling System
About This Home
As of July 2018This home sits on 1.24 acres with spacious 2 car garage, updated eat-in kitchen with stainless steel appliances, large living room, family room with stone fireplace and designer wood ceiling. Half bath in upstairs master bedroom, patio, full basement, pool can stay or go.
Last Agent to Sell the Property
HomeSmart Real Estate Momentum LLC License #417847 Listed on: 05/30/2018

Co-Listed By
Marianne drenik
Deleted Agent License #2002003890
Home Details
Home Type
- Single Family
Est. Annual Taxes
- $3,689
Year Built
- Built in 1949
Home Design
- Bungalow
- Asphalt Roof
- Vinyl Construction Material
Interior Spaces
- 1,572 Sq Ft Home
- 1-Story Property
- 1 Fireplace
- Unfinished Basement
- Sump Pump
Kitchen
- Range<<rangeHoodToken>>
- <<microwave>>
- Dishwasher
Bedrooms and Bathrooms
- 3 Bedrooms
Parking
- 2 Car Detached Garage
- Garage Door Opener
Utilities
- Forced Air Heating and Cooling System
- Heating System Uses Gas
Additional Features
- Patio
- 1.24 Acre Lot
Listing and Financial Details
- Assessor Parcel Number 11-B-033-C-00-003-0
Ownership History
Purchase Details
Home Financials for this Owner
Home Financials are based on the most recent Mortgage that was taken out on this home.Purchase Details
Home Financials for this Owner
Home Financials are based on the most recent Mortgage that was taken out on this home.Purchase Details
Home Financials for this Owner
Home Financials are based on the most recent Mortgage that was taken out on this home.Purchase Details
Purchase Details
Similar Homes in Painesville, OH
Home Values in the Area
Average Home Value in this Area
Purchase History
| Date | Type | Sale Price | Title Company |
|---|---|---|---|
| Warranty Deed | $148,000 | Enterprise Title Agency Inc | |
| Interfamily Deed Transfer | -- | Conway Title | |
| Warranty Deed | -- | Conway Title | |
| Certificate Of Transfer | -- | None Available | |
| Deed | -- | -- |
Mortgage History
| Date | Status | Loan Amount | Loan Type |
|---|---|---|---|
| Open | $145,319 | FHA | |
| Previous Owner | $100,459 | New Conventional |
Property History
| Date | Event | Price | Change | Sq Ft Price |
|---|---|---|---|---|
| 07/18/2025 07/18/25 | Pending | -- | -- | -- |
| 07/17/2025 07/17/25 | For Sale | $239,900 | +62.1% | $153 / Sq Ft |
| 07/24/2018 07/24/18 | Sold | $148,000 | -1.3% | $94 / Sq Ft |
| 06/08/2018 06/08/18 | Pending | -- | -- | -- |
| 05/30/2018 05/30/18 | For Sale | $150,000 | -- | $95 / Sq Ft |
Tax History Compared to Growth
Tax History
| Year | Tax Paid | Tax Assessment Tax Assessment Total Assessment is a certain percentage of the fair market value that is determined by local assessors to be the total taxable value of land and additions on the property. | Land | Improvement |
|---|---|---|---|---|
| 2023 | $6,510 | $59,740 | $18,730 | $41,010 |
| 2022 | $3,505 | $59,740 | $18,730 | $41,010 |
| 2021 | $3,517 | $59,740 | $18,730 | $41,010 |
| 2020 | $3,465 | $51,950 | $16,290 | $35,660 |
| 2019 | $3,491 | $51,950 | $16,290 | $35,660 |
| 2018 | $3,502 | $41,420 | $15,120 | $26,300 |
| 2017 | $3,689 | $41,420 | $15,120 | $26,300 |
| 2016 | $3,278 | $41,420 | $15,120 | $26,300 |
| 2015 | $2,372 | $41,420 | $15,120 | $26,300 |
| 2014 | $2,411 | $41,420 | $15,120 | $26,300 |
| 2013 | $2,357 | $41,420 | $15,120 | $26,300 |
Agents Affiliated with this Home
-
Asa Cox

Seller's Agent in 2025
Asa Cox
CENTURY 21 Asa Cox Homes
(440) 622-3537
155 in this area
1,201 Total Sales
-
John Wegloski

Seller Co-Listing Agent in 2025
John Wegloski
CENTURY 21 Asa Cox Homes
(440) 221-8040
54 in this area
249 Total Sales
-
Greg Pernus

Seller's Agent in 2018
Greg Pernus
HomeSmart Real Estate Momentum LLC
(440) 823-6491
20 in this area
146 Total Sales
-
M
Seller Co-Listing Agent in 2018
Marianne drenik
Deleted Agent
-
Marty Sintic

Buyer's Agent in 2018
Marty Sintic
McDowell Homes Real Estate Services
(440) 357-1758
8 in this area
91 Total Sales
-
Jeffrey Carducci

Buyer Co-Listing Agent in 2018
Jeffrey Carducci
McDowell Homes Real Estate Services
(440) 749-5358
63 in this area
669 Total Sales
Map
Source: MLS Now
MLS Number: 4003561
APN: 11-B-033-C-00-003
- V/L Morgan Dr
- 2545 Dorchester Dr
- 341 Hale Rd
- 201 Morgan Dr
- 108 Birch Dr
- 150 Parkhall Dr
- 611 Sunriver Dr
- 4928 Lane Rd
- 1787 Muirfield Ln
- 1809 Muirfield Ln
- 0 N Ridge Rd Unit 5110949
- 1182 Dalton Dr
- 4505 Lane Rd
- 599 Sandtrap Cir
- 389 Sand Trap Cir
- 526 Belglove Place
- 515 Prestwick Path
- 1569 Bogie Ln
- 681 N Creek Dr
- 547 Greenside Dr
