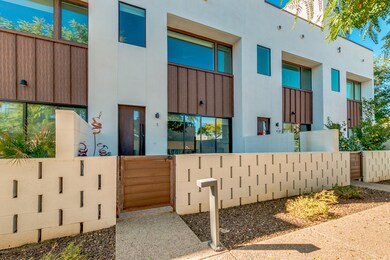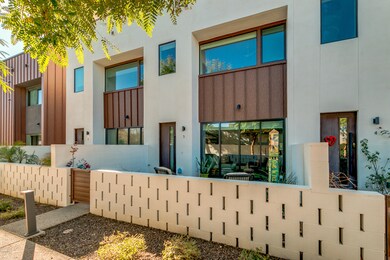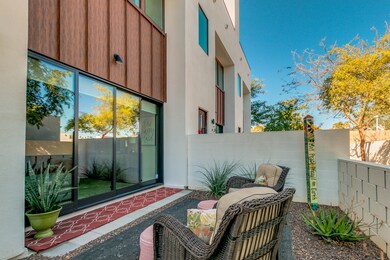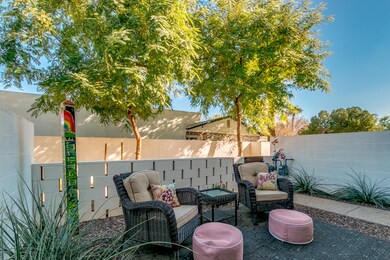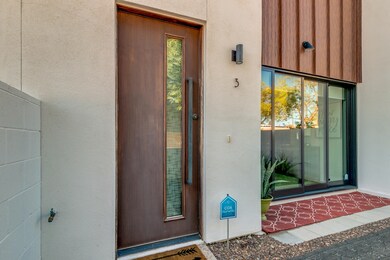
540 W Mariposa St Unit 3 Phoenix, AZ 85013
Uptown Phoenix NeighborhoodHighlights
- The property is located in a historic district
- 2-minute walk to 7Th Ave/Camelback
- Property is near public transit
- Phoenix Coding Academy Rated A
- Mountain View
- Private Yard
About This Home
As of March 2020Great opportunity to live in the heart of Phoenix! Stunning 3 level-complex featuring a lovely courtyard entry perfect to sip your morning coffee. Step inside to find open common areas with tons of natural light, half bath, and the modern kitchen outfitted with SS appliances, beautiful cabinets & island w/breakfast bar. Upstairs you'll find one guest bedroom & bathroom, den ideal for an office area, and the master suite boasting master bath w/dual sinks & tiled shower. The third floor offers a loft with a wet bar and sliding doors that opens to an ample balcony. Balcony is perfect for gatherings with its built-in BBQ and its amazing mountain views. You'll discover a lifestyle you will fall in love with! Book your appointment now!
Last Agent to Sell the Property
My Home Group Real Estate License #sa645893000 Listed on: 01/24/2020

Last Buyer's Agent
Angela Woellmer
HomeSmart License #SA583072000
Townhouse Details
Home Type
- Townhome
Est. Annual Taxes
- $3,700
Year Built
- Built in 2016
Lot Details
- 1,410 Sq Ft Lot
- Desert faces the front of the property
- Two or More Common Walls
- Block Wall Fence
- Private Yard
HOA Fees
- $199 Monthly HOA Fees
Parking
- 2 Car Garage
- Side or Rear Entrance to Parking
- Garage Door Opener
Home Design
- Wood Frame Construction
- Foam Roof
- Stucco
Interior Spaces
- 1,651 Sq Ft Home
- 3-Story Property
- Wet Bar
- Ceiling height of 9 feet or more
- Ceiling Fan
- Mountain Views
Kitchen
- Breakfast Bar
- <<builtInMicrowave>>
- Kitchen Island
Flooring
- Carpet
- Concrete
- Tile
Bedrooms and Bathrooms
- 2 Bedrooms
- 2.5 Bathrooms
- Dual Vanity Sinks in Primary Bathroom
Outdoor Features
- Balcony
- Built-In Barbecue
Location
- Property is near public transit
- Property is near a bus stop
- The property is located in a historic district
Schools
- Longview Elementary School
- Osborn Middle School
- Central High School
Utilities
- Central Air
- Heating Available
- High Speed Internet
- Cable TV Available
Listing and Financial Details
- Tax Lot 3
- Assessor Parcel Number 155-35-156
Community Details
Overview
- Association fees include ground maintenance
- Uptown Row HOA, Phone Number (602) 294-0999
- Built by Boxwell Southwest
- Uptown Row Subdivision
Recreation
- Bike Trail
Ownership History
Purchase Details
Home Financials for this Owner
Home Financials are based on the most recent Mortgage that was taken out on this home.Purchase Details
Home Financials for this Owner
Home Financials are based on the most recent Mortgage that was taken out on this home.Similar Homes in the area
Home Values in the Area
Average Home Value in this Area
Purchase History
| Date | Type | Sale Price | Title Company |
|---|---|---|---|
| Warranty Deed | $495,000 | Equity Title Agency Inc | |
| Warranty Deed | $426,340 | Grand Canyon Title Agency |
Mortgage History
| Date | Status | Loan Amount | Loan Type |
|---|---|---|---|
| Open | $445,000 | New Conventional | |
| Previous Owner | $219,000 | Adjustable Rate Mortgage/ARM | |
| Previous Owner | $219,000 | New Conventional |
Property History
| Date | Event | Price | Change | Sq Ft Price |
|---|---|---|---|---|
| 09/01/2023 09/01/23 | Rented | $2,999 | 0.0% | -- |
| 08/14/2023 08/14/23 | Under Contract | -- | -- | -- |
| 08/02/2023 08/02/23 | For Rent | $2,999 | +7.1% | -- |
| 07/15/2022 07/15/22 | Rented | $2,799 | 0.0% | -- |
| 07/05/2022 07/05/22 | Under Contract | -- | -- | -- |
| 06/16/2022 06/16/22 | Price Changed | $2,799 | -3.4% | $2 / Sq Ft |
| 06/08/2022 06/08/22 | Price Changed | $2,899 | -3.3% | $2 / Sq Ft |
| 05/25/2022 05/25/22 | Price Changed | $2,999 | -6.3% | $2 / Sq Ft |
| 05/19/2022 05/19/22 | Price Changed | $3,199 | -3.0% | $2 / Sq Ft |
| 05/09/2022 05/09/22 | For Rent | $3,299 | +22.2% | -- |
| 03/20/2020 03/20/20 | Rented | $2,699 | 0.0% | -- |
| 03/09/2020 03/09/20 | For Rent | $2,699 | 0.0% | -- |
| 03/05/2020 03/05/20 | Sold | $495,000 | +870.6% | $300 / Sq Ft |
| 02/02/2020 02/02/20 | Pending | -- | -- | -- |
| 01/24/2020 01/24/20 | For Sale | $51,000 | -88.0% | $31 / Sq Ft |
| 01/09/2017 01/09/17 | Sold | $426,340 | +1.8% | $258 / Sq Ft |
| 11/18/2016 11/18/16 | Pending | -- | -- | -- |
| 10/28/2016 10/28/16 | For Sale | $419,000 | -- | $254 / Sq Ft |
Tax History Compared to Growth
Tax History
| Year | Tax Paid | Tax Assessment Tax Assessment Total Assessment is a certain percentage of the fair market value that is determined by local assessors to be the total taxable value of land and additions on the property. | Land | Improvement |
|---|---|---|---|---|
| 2025 | $4,062 | $32,367 | -- | -- |
| 2024 | $3,924 | $30,825 | -- | -- |
| 2023 | $3,924 | $47,230 | $9,440 | $37,790 |
| 2022 | $3,902 | $46,800 | $9,360 | $37,440 |
| 2021 | $3,968 | $46,270 | $9,250 | $37,020 |
| 2020 | $3,868 | $40,930 | $8,180 | $32,750 |
| 2019 | $3,700 | $37,430 | $7,480 | $29,950 |
| 2018 | $3,577 | $3,495 | $3,495 | $0 |
| 2017 | $76 | $3,180 | $3,180 | $0 |
| 2016 | $73 | $720 | $720 | $0 |
Agents Affiliated with this Home
-
L
Seller's Agent in 2023
Lisa Richardson
Better Homes & Gardens Real Estate SJ Fowler
-
S
Seller Co-Listing Agent in 2023
Stephen Lins
Better Homes & Gardens Real Estate SJ Fowler
-
Gregory Groh
G
Buyer's Agent in 2023
Gregory Groh
Coldwell Banker Realty
(480) 534-5970
3 Total Sales
-
Jill Stadum

Seller's Agent in 2020
Jill Stadum
My Home Group
(480) 231-0983
2 in this area
76 Total Sales
-
Caitlin Bronsky

Seller Co-Listing Agent in 2020
Caitlin Bronsky
eXp Realty
(480) 684-0800
125 Total Sales
-
Ricardo Andrade

Buyer's Agent in 2020
Ricardo Andrade
Thrive Realty And Property Management
(602) 531-0212
1 Total Sale
Map
Source: Arizona Regional Multiple Listing Service (ARMLS)
MLS Number: 6028239
APN: 155-35-156
- 654 W Camelback Rd Unit 13
- 334 W Medlock Dr Unit D102
- 523 W Coolidge St
- 411 W Colter St Unit A
- 740 W Elm St Unit 266
- 740 W Elm St Unit 264
- 37 W Medlock Dr
- 729 W Coolidge St Unit 104
- 735 W Coolidge St
- 20 W Pasadena Ave
- 330 W Minnezona Ave
- 4750 N Central Ave Unit 7
- 4750 N Central Ave Unit C2
- 4750 N Central Ave Unit 3
- 4750 N Central Ave Unit A10
- 4750 N Central Ave Unit D15
- 4750 N Central Ave Unit 1N
- 4750 N Central Ave Unit 17B
- 4750 N Central Ave Unit 12H
- 0 W Camelback Road and 571st Ave

