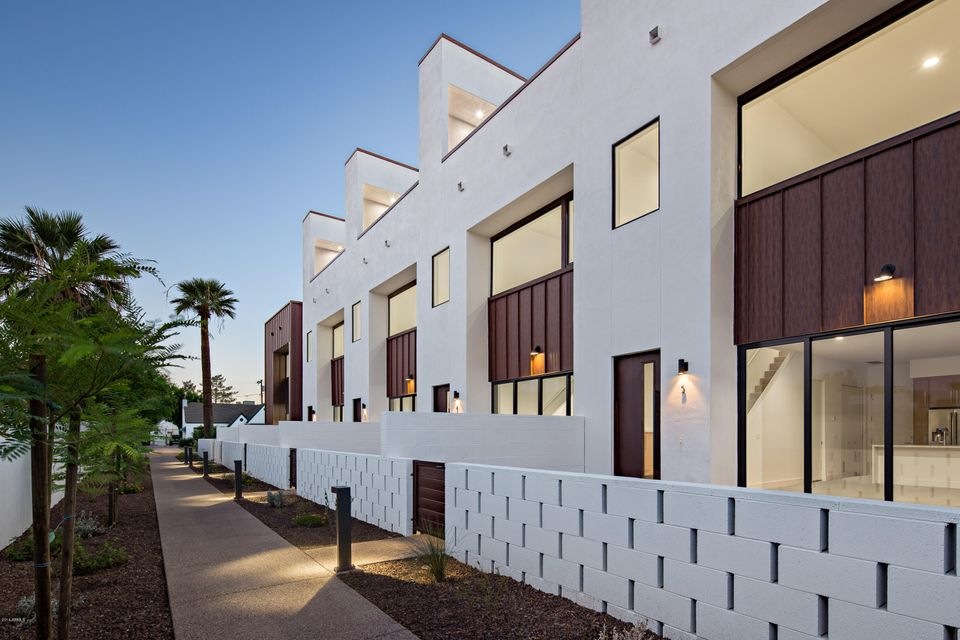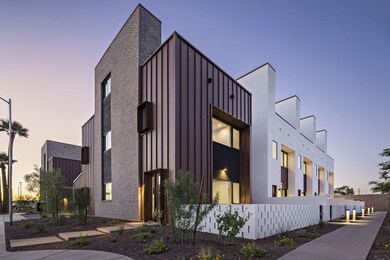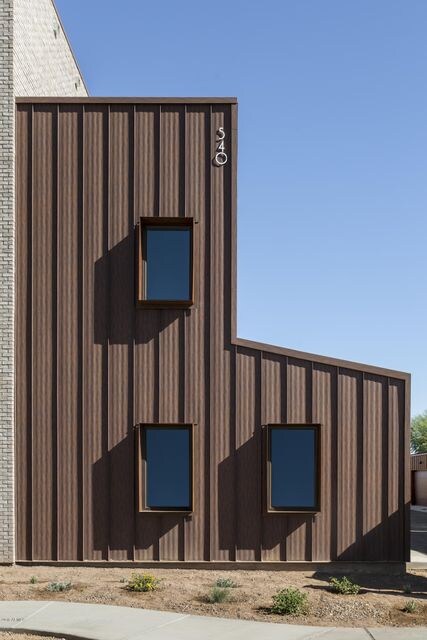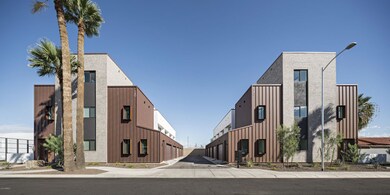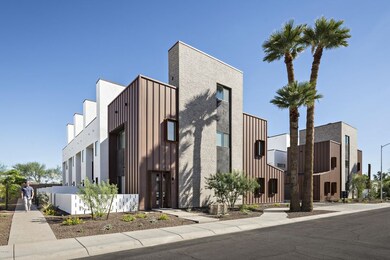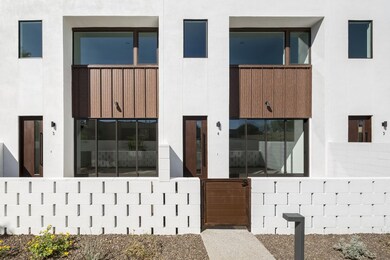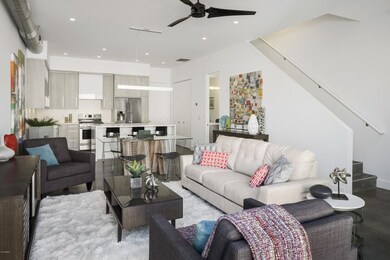
540 W Mariposa St Unit 3 Phoenix, AZ 85013
Uptown Phoenix NeighborhoodHighlights
- The property is located in a historic district
- 2-minute walk to 7Th Ave/Camelback
- Contemporary Architecture
- Phoenix Coding Academy Rated A
- City Lights View
- Property is near public transit
About This Home
As of March 202050% SOLD OUT. ONLY 5 HOMES REMAINING!
Uptown Row is a unique community made up of 10 modern, row-style homes located right in the heart of North Central Phoenix. Each of the three-story residences features 2 bedrooms, 2.5 baths, spacious 2-car garage, and 1,651 SqFt. Warm, modern finishes, quartz countertops, wood tile floors, stainless steel appliances, 10 foot ceilings throughout, floor-to-ceiling stackable glass sliding doors and ample natural daylight complement the open floor plan. Each unit also boasts a private courtyard and a 20ft x 20ft rooftop terrace, making it the perfect space for indoor-outdoor living and entertaining. Ideally located close to shopping and dining and a short walk to the light rail. **No on-site sales office.** Photos are of model home.
Home Details
Home Type
- Single Family
Est. Annual Taxes
- $2,800
Year Built
- Built in 2016
Lot Details
- 1,340 Sq Ft Lot
- Desert faces the front of the property
- Private Streets
- Block Wall Fence
- Front Yard Sprinklers
- Private Yard
HOA Fees
- $199 Monthly HOA Fees
Parking
- 2 Car Direct Access Garage
- Garage Door Opener
Property Views
- City Lights
- Mountain
Home Design
- Designed by The Ranch Mine Architects
- Contemporary Architecture
- Brick Exterior Construction
- Wood Frame Construction
- Foam Roof
- Stucco
Interior Spaces
- 1,651 Sq Ft Home
- 3-Story Property
- Ceiling height of 9 feet or more
- Double Pane Windows
- Vinyl Clad Windows
Kitchen
- Gas Cooktop
- <<builtInMicrowave>>
- Kitchen Island
Flooring
- Carpet
- Concrete
- Tile
Bedrooms and Bathrooms
- 2 Bedrooms
- 2.5 Bathrooms
- Dual Vanity Sinks in Primary Bathroom
Outdoor Features
- Balcony
- Patio
Location
- Property is near public transit
- Property is near a bus stop
- The property is located in a historic district
Schools
- Longview Elementary School
- Osborn Middle School
- Central High School
Utilities
- Refrigerated Cooling System
- Heating Available
- High Speed Internet
- Cable TV Available
Listing and Financial Details
- Home warranty included in the sale of the property
- Tax Lot 3
- Assessor Parcel Number 155-35-069-E
Community Details
Overview
- Association fees include insurance, ground maintenance, trash
- Golden Valley Association, Phone Number (600) 294-0999
- Built by Boxwell Southwest
- Uptown Row Subdivision, The Pierson Floorplan
Recreation
- Bike Trail
Ownership History
Purchase Details
Home Financials for this Owner
Home Financials are based on the most recent Mortgage that was taken out on this home.Purchase Details
Home Financials for this Owner
Home Financials are based on the most recent Mortgage that was taken out on this home.Similar Homes in Phoenix, AZ
Home Values in the Area
Average Home Value in this Area
Purchase History
| Date | Type | Sale Price | Title Company |
|---|---|---|---|
| Warranty Deed | $495,000 | Equity Title Agency Inc | |
| Warranty Deed | $426,340 | Grand Canyon Title Agency |
Mortgage History
| Date | Status | Loan Amount | Loan Type |
|---|---|---|---|
| Open | $445,000 | New Conventional | |
| Previous Owner | $219,000 | Adjustable Rate Mortgage/ARM | |
| Previous Owner | $219,000 | New Conventional |
Property History
| Date | Event | Price | Change | Sq Ft Price |
|---|---|---|---|---|
| 09/01/2023 09/01/23 | Rented | $2,999 | 0.0% | -- |
| 08/14/2023 08/14/23 | Under Contract | -- | -- | -- |
| 08/02/2023 08/02/23 | For Rent | $2,999 | +7.1% | -- |
| 07/15/2022 07/15/22 | Rented | $2,799 | 0.0% | -- |
| 07/05/2022 07/05/22 | Under Contract | -- | -- | -- |
| 06/16/2022 06/16/22 | Price Changed | $2,799 | -3.4% | $2 / Sq Ft |
| 06/08/2022 06/08/22 | Price Changed | $2,899 | -3.3% | $2 / Sq Ft |
| 05/25/2022 05/25/22 | Price Changed | $2,999 | -6.3% | $2 / Sq Ft |
| 05/19/2022 05/19/22 | Price Changed | $3,199 | -3.0% | $2 / Sq Ft |
| 05/09/2022 05/09/22 | For Rent | $3,299 | +22.2% | -- |
| 03/20/2020 03/20/20 | Rented | $2,699 | 0.0% | -- |
| 03/09/2020 03/09/20 | For Rent | $2,699 | 0.0% | -- |
| 03/05/2020 03/05/20 | Sold | $495,000 | +870.6% | $300 / Sq Ft |
| 02/02/2020 02/02/20 | Pending | -- | -- | -- |
| 01/24/2020 01/24/20 | For Sale | $51,000 | -88.0% | $31 / Sq Ft |
| 01/09/2017 01/09/17 | Sold | $426,340 | +1.8% | $258 / Sq Ft |
| 11/18/2016 11/18/16 | Pending | -- | -- | -- |
| 10/28/2016 10/28/16 | For Sale | $419,000 | -- | $254 / Sq Ft |
Tax History Compared to Growth
Tax History
| Year | Tax Paid | Tax Assessment Tax Assessment Total Assessment is a certain percentage of the fair market value that is determined by local assessors to be the total taxable value of land and additions on the property. | Land | Improvement |
|---|---|---|---|---|
| 2025 | $4,062 | $32,367 | -- | -- |
| 2024 | $3,924 | $30,825 | -- | -- |
| 2023 | $3,924 | $47,230 | $9,440 | $37,790 |
| 2022 | $3,902 | $46,800 | $9,360 | $37,440 |
| 2021 | $3,968 | $46,270 | $9,250 | $37,020 |
| 2020 | $3,868 | $40,930 | $8,180 | $32,750 |
| 2019 | $3,700 | $37,430 | $7,480 | $29,950 |
| 2018 | $3,577 | $3,495 | $3,495 | $0 |
| 2017 | $76 | $3,180 | $3,180 | $0 |
| 2016 | $73 | $720 | $720 | $0 |
Agents Affiliated with this Home
-
L
Seller's Agent in 2023
Lisa Richardson
Better Homes & Gardens Real Estate SJ Fowler
-
S
Seller Co-Listing Agent in 2023
Stephen Lins
Better Homes & Gardens Real Estate SJ Fowler
-
Gregory Groh
G
Buyer's Agent in 2023
Gregory Groh
Coldwell Banker Realty
(480) 534-5970
3 Total Sales
-
Jill Stadum

Seller's Agent in 2020
Jill Stadum
My Home Group
(480) 231-0983
2 in this area
76 Total Sales
-
Caitlin Bronsky

Seller Co-Listing Agent in 2020
Caitlin Bronsky
eXp Realty
(480) 684-0800
125 Total Sales
-
Ricardo Andrade

Buyer's Agent in 2020
Ricardo Andrade
Thrive Realty And Property Management
(602) 531-0212
1 Total Sale
Map
Source: Arizona Regional Multiple Listing Service (ARMLS)
MLS Number: 5517795
APN: 155-35-156
- 654 W Camelback Rd Unit 13
- 334 W Medlock Dr Unit D102
- 523 W Coolidge St
- 411 W Colter St Unit A
- 740 W Elm St Unit 266
- 740 W Elm St Unit 264
- 37 W Medlock Dr
- 729 W Coolidge St Unit 104
- 735 W Coolidge St
- 20 W Pasadena Ave
- 330 W Minnezona Ave
- 4750 N Central Ave Unit 7
- 4750 N Central Ave Unit C2
- 4750 N Central Ave Unit 3
- 4750 N Central Ave Unit A10
- 4750 N Central Ave Unit D15
- 4750 N Central Ave Unit 1N
- 4750 N Central Ave Unit 17B
- 4750 N Central Ave Unit 12H
- 0 W Camelback Road and 571st Ave
