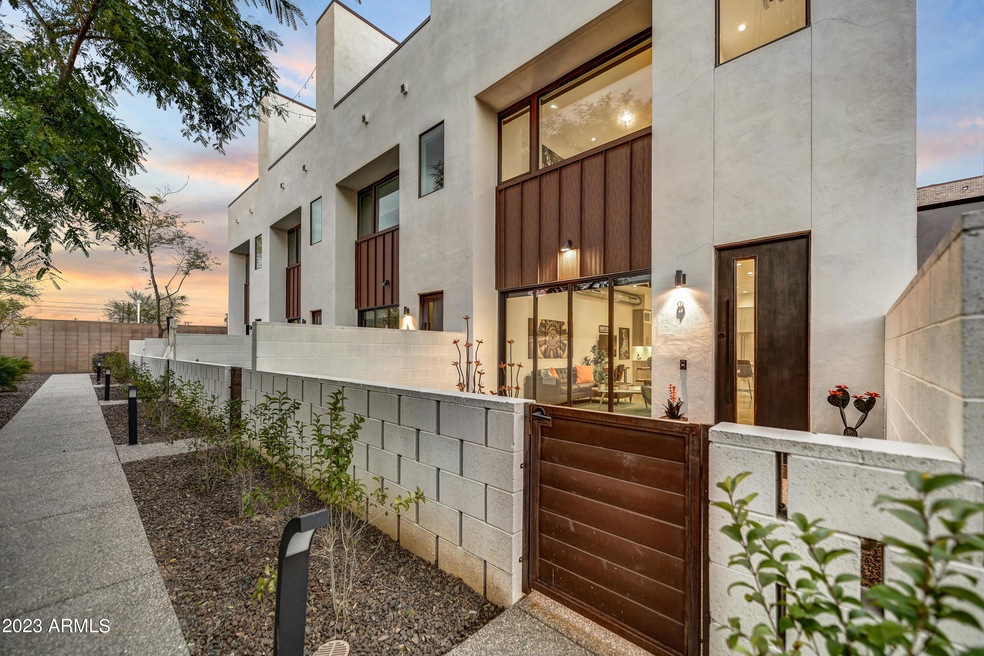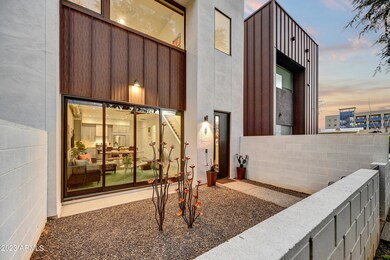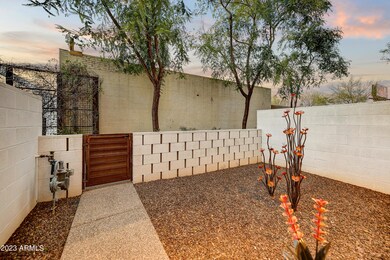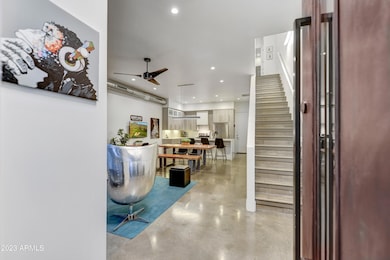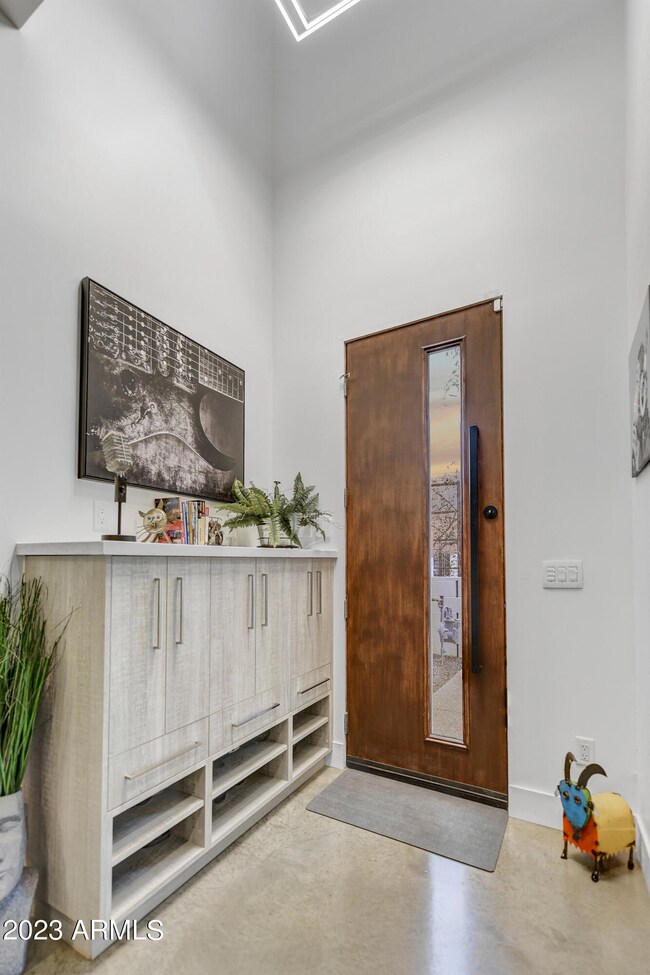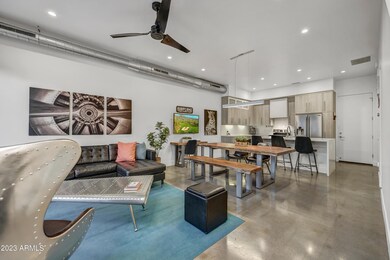
540 W Mariposa St Unit 9 Phoenix, AZ 85013
Uptown Phoenix NeighborhoodHighlights
- The property is located in a historic district
- 2-minute walk to 7Th Ave/Camelback
- Property is near public transit
- Phoenix Coding Academy Rated A
- Contemporary Architecture
- Mechanical Sun Shade
About This Home
As of April 2023Location, location, location, live in the Center of it all, Uptown Row. This precinct of 10 Modern Row homes gives you all the convenience of
newer construction, latest finishes, cutting-edge floor plan, indoor-outdoor living spaces and your own attached 2 car garage. End unit with only one shared wall that includes Quartz Countertops, Polished Concrete Floors, Custom Window Coverings, Custom Closet Finishes & modern designer touches - move in ready. Come home from work, or straight off the airplane to your ultra cool loft space w/ a built-in bar and retractable glass door that opens to a 20x 20 roof top terrace with added covered patio space and Built In BBQ. Or hangout in the family room with floor to ceiling stack-able glass doors opening to a private courtyard. Walk to light rail.
Last Agent to Sell the Property
Russ Lyon Sotheby's International Realty License #BR569751000 Listed on: 03/03/2023

Last Buyer's Agent
Scott McElmeel
Urban Luxe Real Estate License #SA704494000
Townhouse Details
Home Type
- Townhome
Est. Annual Taxes
- $3,470
Year Built
- Built in 2016
Lot Details
- 1,410 Sq Ft Lot
- Desert faces the front of the property
- 1 Common Wall
- Block Wall Fence
HOA Fees
- $256 Monthly HOA Fees
Parking
- 2 Car Garage
- Garage Door Opener
Home Design
- Contemporary Architecture
- Brick Exterior Construction
- Wood Frame Construction
- Foam Roof
- Stucco
Interior Spaces
- 1,658 Sq Ft Home
- 3-Story Property
- Wet Bar
- Ceiling height of 9 feet or more
- Ceiling Fan
- Double Pane Windows
- Vinyl Clad Windows
- Mechanical Sun Shade
Kitchen
- Eat-In Kitchen
- <<builtInMicrowave>>
- ENERGY STAR Qualified Appliances
- Kitchen Island
Flooring
- Carpet
- Concrete
- Tile
Bedrooms and Bathrooms
- 2 Bedrooms
- 2.5 Bathrooms
- Dual Vanity Sinks in Primary Bathroom
Outdoor Features
- Built-In Barbecue
Location
- Property is near public transit
- Property is near a bus stop
- The property is located in a historic district
Schools
- Longview Elementary School
- Osborn Middle School
- Central High School
Utilities
- Mini Split Air Conditioners
- Central Air
- Heating Available
- Cable TV Available
Listing and Financial Details
- Legal Lot and Block 9 / A
- Assessor Parcel Number 155-35-162
Community Details
Overview
- Association fees include maintenance exterior
- Uptown Row Community Association, Phone Number (602) 294-0999
- Built by Boxwell Southwest
- Uptown Row Subdivision
Recreation
- Bike Trail
Ownership History
Purchase Details
Home Financials for this Owner
Home Financials are based on the most recent Mortgage that was taken out on this home.Purchase Details
Home Financials for this Owner
Home Financials are based on the most recent Mortgage that was taken out on this home.Purchase Details
Home Financials for this Owner
Home Financials are based on the most recent Mortgage that was taken out on this home.Similar Homes in the area
Home Values in the Area
Average Home Value in this Area
Purchase History
| Date | Type | Sale Price | Title Company |
|---|---|---|---|
| Warranty Deed | $615,000 | Premier Title Agency | |
| Warranty Deed | $510,000 | First American Title Ins Co | |
| Warranty Deed | $510,000 | First American Title Ins Co | |
| Special Warranty Deed | $425,000 | Grand Canyon Title Agency A |
Mortgage History
| Date | Status | Loan Amount | Loan Type |
|---|---|---|---|
| Open | $584,250 | New Conventional | |
| Previous Owner | $408,000 | New Conventional |
Property History
| Date | Event | Price | Change | Sq Ft Price |
|---|---|---|---|---|
| 06/25/2025 06/25/25 | Off Market | $510,000 | -- | -- |
| 04/10/2023 04/10/23 | Sold | $615,000 | -1.6% | $371 / Sq Ft |
| 03/06/2023 03/06/23 | Pending | -- | -- | -- |
| 03/03/2023 03/03/23 | For Sale | $625,000 | +22.5% | $377 / Sq Ft |
| 06/15/2021 06/15/21 | Sold | $510,000 | +2.2% | $309 / Sq Ft |
| 05/11/2021 05/11/21 | For Sale | $499,000 | +17.4% | $302 / Sq Ft |
| 03/28/2017 03/28/17 | Sold | $425,000 | 0.0% | $257 / Sq Ft |
| 03/14/2017 03/14/17 | Pending | -- | -- | -- |
| 12/02/2016 12/02/16 | For Sale | $425,000 | 0.0% | $257 / Sq Ft |
| 12/02/2016 12/02/16 | Price Changed | $425,000 | 0.0% | $257 / Sq Ft |
| 05/04/2016 05/04/16 | Off Market | $425,000 | -- | -- |
| 03/31/2016 03/31/16 | Price Changed | $399,000 | +3.6% | $242 / Sq Ft |
| 07/06/2015 07/06/15 | For Sale | $385,000 | -- | $233 / Sq Ft |
Tax History Compared to Growth
Tax History
| Year | Tax Paid | Tax Assessment Tax Assessment Total Assessment is a certain percentage of the fair market value that is determined by local assessors to be the total taxable value of land and additions on the property. | Land | Improvement |
|---|---|---|---|---|
| 2025 | $3,620 | $32,810 | -- | -- |
| 2024 | $3,485 | $31,248 | -- | -- |
| 2023 | $3,485 | $47,230 | $9,440 | $37,790 |
| 2022 | $3,470 | $46,800 | $9,360 | $37,440 |
| 2021 | $3,572 | $46,270 | $9,250 | $37,020 |
| 2020 | $3,475 | $40,930 | $8,180 | $32,750 |
| 2019 | $3,313 | $37,430 | $7,480 | $29,950 |
| 2018 | $3,193 | $4,515 | $4,515 | $0 |
| 2017 | $494 | $4,380 | $4,380 | $0 |
| 2016 | $476 | $4,680 | $4,680 | $0 |
Agents Affiliated with this Home
-
Amy Miller Gilbert

Seller's Agent in 2023
Amy Miller Gilbert
Russ Lyon Sotheby's International Realty
(480) 516-3939
2 in this area
122 Total Sales
-
Michelle Mowzoon

Seller Co-Listing Agent in 2023
Michelle Mowzoon
Russ Lyon Sotheby's International Realty
(480) 206-9177
2 in this area
113 Total Sales
-
S
Buyer's Agent in 2023
Scott McElmeel
Urban Luxe Real Estate
-
J
Seller's Agent in 2021
Justin Sicari
Compass
-
David Oesterle

Buyer's Agent in 2021
David Oesterle
RE/MAX
(602) 920-6888
1 in this area
86 Total Sales
-
Erik Jensen

Seller's Agent in 2017
Erik Jensen
Compass
(602) 717-0017
20 in this area
321 Total Sales
Map
Source: Arizona Regional Multiple Listing Service (ARMLS)
MLS Number: 6527212
APN: 155-35-162
- 654 W Camelback Rd Unit 13
- 334 W Medlock Dr Unit D102
- 523 W Coolidge St
- 411 W Colter St Unit A
- 740 W Elm St Unit 266
- 740 W Elm St Unit 264
- 37 W Medlock Dr
- 729 W Coolidge St Unit 104
- 735 W Coolidge St
- 20 W Pasadena Ave
- 330 W Minnezona Ave
- 4750 N Central Ave Unit 7
- 4750 N Central Ave Unit C2
- 4750 N Central Ave Unit 3
- 4750 N Central Ave Unit A10
- 4750 N Central Ave Unit D15
- 4750 N Central Ave Unit 1N
- 4750 N Central Ave Unit 17B
- 4750 N Central Ave Unit 12H
- 0 W Camelback Road and 571st Ave
