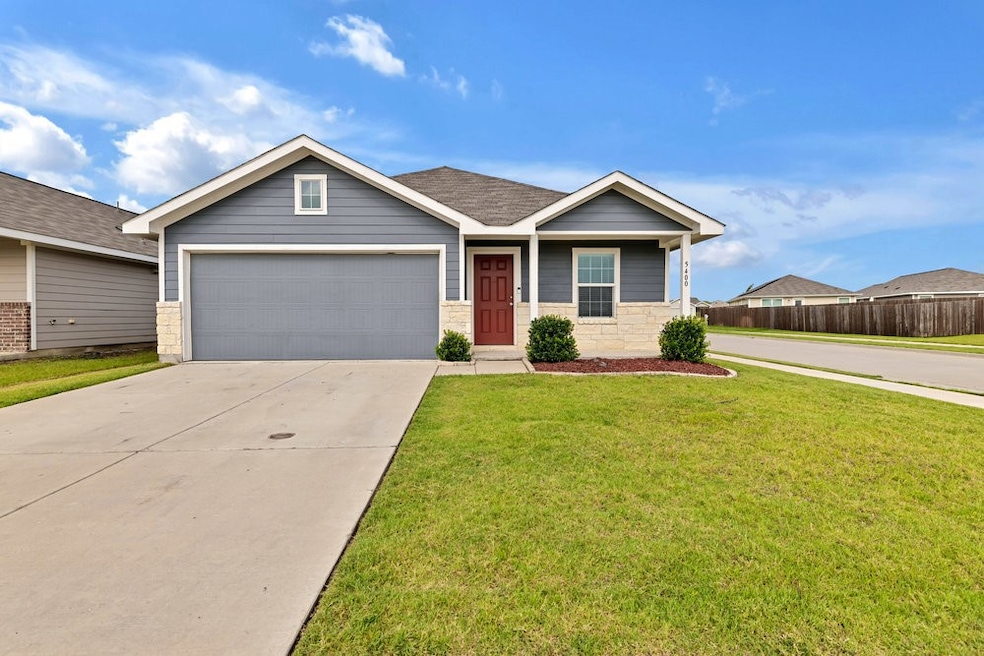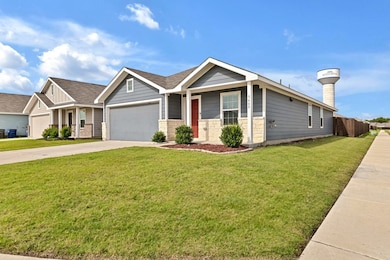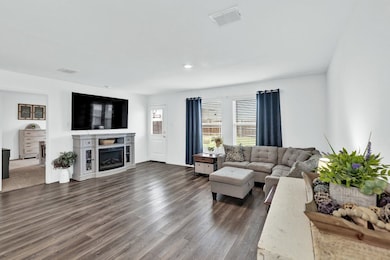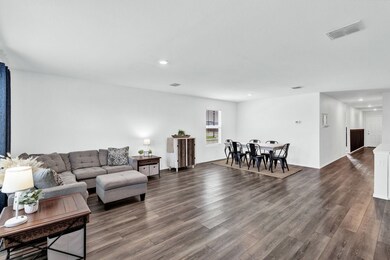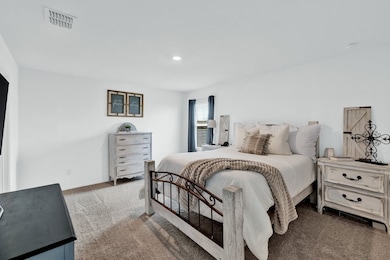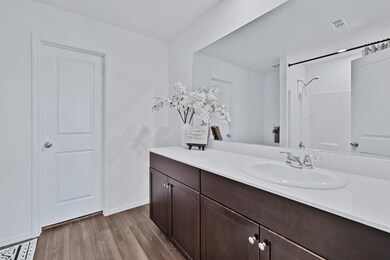
5400 Finbrooke Dr Princeton, TX 75407
Estimated payment $2,255/month
Highlights
- Open Floorplan
- 2 Car Attached Garage
- Walk-In Closet
- Corner Lot
- Eat-In Kitchen
- Kitchen Island
About This Home
Welcome to your dream home in the heart of the highly desirable Bridgewater community of Princeton, TX! This stunning 4-bedroom, 2-bath residence sits proudly on an oversized corner lot, offering the perfect blend of space, style, and functionality.
Step inside to discover a bright and open floor plan designed for modern living, complete with spacious bedrooms, a well-appointed kitchen, and a cozy living area ideal for entertaining or relaxing with family and friends. The primary suite offers a private retreat with a generous en-suite bath and walk-in closet.
Outside, enjoy the extra yard space that comes with this premium corner lot — perfect for outdoor gatherings, gardening, or future enhancements.
Bridgewater is one of Princeton’s most sought-after neighborhoods, known for having the most extensive amenities in town, including 2 sparkling resort-style pools, fitness center, clubhouse, walking trails, playgrounds, catch-and-release fishing pond, and more. Bridgewater has it all!
Don’t miss your chance to live in a vibrant community that truly has something for everyone. Schedule your private showing today and come experience the lifestyle you deserve!
Listing Agent
DFW Legacy Group Brokerage Phone: 817-500-5670 License #0812287 Listed on: 07/17/2025
Home Details
Home Type
- Single Family
Est. Annual Taxes
- $7,229
Year Built
- Built in 2021
Lot Details
- 6,621 Sq Ft Lot
- Privacy Fence
- Fenced
- Corner Lot
- Sprinkler System
- Back Yard
HOA Fees
- $46 Monthly HOA Fees
Parking
- 2 Car Attached Garage
- 2 Carport Spaces
- Front Facing Garage
- Driveway
- Additional Parking
Interior Spaces
- 1,675 Sq Ft Home
- 1-Story Property
- Open Floorplan
Kitchen
- Eat-In Kitchen
- Electric Oven
- Electric Cooktop
- Microwave
- Dishwasher
- Kitchen Island
- Disposal
Bedrooms and Bathrooms
- 4 Bedrooms
- Walk-In Closet
- 2 Full Bathrooms
Schools
- Mayfield Elementary School
- Lovelady High School
Utilities
- Central Heating and Cooling System
Community Details
- Association fees include all facilities, ground maintenance, maintenance structure
- Insight Association Management Association
- Bridgewater Ph 2 Subdivision
Listing and Financial Details
- Legal Lot and Block 1 / U
- Assessor Parcel Number R1225700U00101
Map
Home Values in the Area
Average Home Value in this Area
Tax History
| Year | Tax Paid | Tax Assessment Tax Assessment Total Assessment is a certain percentage of the fair market value that is determined by local assessors to be the total taxable value of land and additions on the property. | Land | Improvement |
|---|---|---|---|---|
| 2023 | $5,905 | $280,521 | $100,000 | $180,521 |
| 2022 | $7,732 | $288,862 | $75,000 | $213,862 |
| 2021 | $646 | $37,800 | $37,800 | $0 |
Property History
| Date | Event | Price | Change | Sq Ft Price |
|---|---|---|---|---|
| 07/17/2025 07/17/25 | For Sale | $290,000 | -- | $173 / Sq Ft |
Purchase History
| Date | Type | Sale Price | Title Company |
|---|---|---|---|
| Special Warranty Deed | -- | New Title Company Name | |
| Special Warranty Deed | -- | New Title Company Name |
Mortgage History
| Date | Status | Loan Amount | Loan Type |
|---|---|---|---|
| Open | $235,160 | FHA |
Similar Homes in Princeton, TX
Source: North Texas Real Estate Information Systems (NTREIS)
MLS Number: 21003318
APN: R-12257-00U-0010-1
- 5348 Finbrooke Dr
- 704 Dashwood Dr
- 5431 Longshadow Dr
- 5448 Finbrooke Dr
- 5313 Vinebrook Way
- 5453 Finbrooke Dr
- 718 Trestle Dr
- 609 Dashwood Dr
- 5228 Longshadow Dr
- 518 Olmstead Dr
- 524 Autumnwood Way
- 527 Cochran Dr
- 5223 Lavender Dr
- 640 Autumnwood Way
- 5219 Lavender Dr
- 724 Autumnwood Way
- 745 Twinvale Dr
- 517 Bridgewood Dr
- 429 Dewberry St
- 505 Bridgewood Dr
- 5404 Finbrooke Dr
- 5348 Finbrooke Dr
- 5448 Finbrooke Dr
- 5355 Curwood Dr
- 518 Olmstead Dr
- 727 Cochran Dr
- 514 Cochran
- 505 Autumnwood Way
- 5501 Lavender Dr
- 652 Autumnwood Way
- 745 Twinvale Dr
- 509 Bridgewood Dr
- 411 Ashbrook Way
- 517 Mill Trace Way
- 4949 Parrington Dr
- 4905 Woodloch Dr
- 5817 Cherry Hollow Way
- 525 Hackney Dr
- 500 Mill Trace Way
- 133 Honeysuckle St
