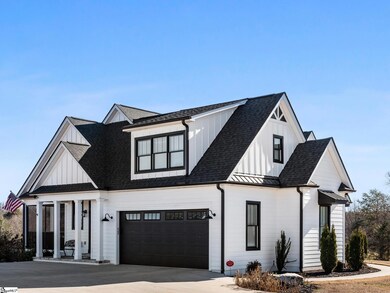
5400 N Highway 14 Landrum, SC 29356
Highlights
- Barn or Stable
- Horses Allowed On Property
- Open Floorplan
- Landrum Middle School Rated A-
- Home Theater
- Deck
About This Home
As of April 2025Like new 4BR/3BA modern farmhouse. Custom-built in 2020, this well-maintained turnkey property offers 3200sf of open living space, along with mountain views and 9 acres for your equestrian companions and/or other animals. The home's custom design is light and airy with attention to detail abound, including unique ceiling treatments inside and out. The thoughtful floor plan is suitable for a variety of needs including family, relaxing and entertaining. A large, central great room with cathedral ceiling, fireplace and French doors leading to the covered balcony patio overlooking the pasture areas. The kitchen is well appointed with quartz counter tops, subway tile, and soft close cabinets - offering plenty of storage space. There is a separate pantry as well. Spacious primary bedroom and bath, with dual vanity sinks and walk-in closets. The lower basement level features a large family room, two additional bedrooms, a professional home theater room, and walk out access to a covered patio complete with fireplace and tv. The home also offers plenty of storage space, including 450+sf unfinished room over the garage and 400+sf in the basement utility area. Outside, the property features entrance columns with automatic gates and permitter fencing. The immediate back yard is well-suited for a pool or gardens. There is also a chicken coop. Equestrian amenities include 2 fenced pastures with run-in sheds, storage barn/shed, round pen and riding arena. Don’t let the winter landscaping dissuade you, this property offers lots of green for the majority of the year. Convenient location close to local town amenities. 20 minutes to Tryon International Equestrian Center. Only 30 minutes to GSP airport. Book your showing today!
Last Agent to Sell the Property
Tryon Horse & Home LLC License #103935 Listed on: 01/29/2025
Home Details
Home Type
- Single Family
Year Built
- Built in 2020
Lot Details
- 9.08 Acre Lot
- Fenced Yard
- Level Lot
Home Design
- Architectural Shingle Roof
- Hardboard
Interior Spaces
- 3,510 Sq Ft Home
- 3,000-3,199 Sq Ft Home
- 1.5-Story Property
- Open Floorplan
- Tray Ceiling
- Cathedral Ceiling
- Gas Log Fireplace
- Living Room
- Dining Room
- Home Theater
- Den
- Bonus Room
- Screened Porch
- Storage In Attic
Kitchen
- Electric Oven
- Gas Cooktop
- Range Hood
- Dishwasher
- Disposal
Flooring
- Wood
- Carpet
- Ceramic Tile
- Luxury Vinyl Plank Tile
Bedrooms and Bathrooms
- 4 Bedrooms | 2 Main Level Bedrooms
- Walk-In Closet
- 3 Full Bathrooms
Laundry
- Laundry Room
- Laundry on main level
- Dryer
- Washer
Partially Finished Basement
- Walk-Out Basement
- Interior Basement Entry
Parking
- 2 Car Attached Garage
- Garage Door Opener
- Gravel Driveway
Outdoor Features
- Balcony
- Deck
- Patio
Schools
- O.P. Earle Elementary School
- Landrum Middle School
- Landrum High School
Farming
- Barn or Stable
- Pasture
- Fenced For Horses
Horse Facilities and Amenities
- Horses Allowed On Property
- Arena
- Riding Trail
Utilities
- Forced Air Heating and Cooling System
- Heat Pump System
- Tankless Water Heater
- Gas Water Heater
- Septic Tank
Listing and Financial Details
- Assessor Parcel Number 0622020102608
Ownership History
Purchase Details
Home Financials for this Owner
Home Financials are based on the most recent Mortgage that was taken out on this home.Purchase Details
Home Financials for this Owner
Home Financials are based on the most recent Mortgage that was taken out on this home.Similar Homes in Landrum, SC
Home Values in the Area
Average Home Value in this Area
Purchase History
| Date | Type | Sale Price | Title Company |
|---|---|---|---|
| Deed | $1,350,000 | None Listed On Document | |
| Deed | $136,200 | None Available |
Mortgage History
| Date | Status | Loan Amount | Loan Type |
|---|---|---|---|
| Open | $450,000 | New Conventional | |
| Previous Owner | $95,340 | New Conventional |
Property History
| Date | Event | Price | Change | Sq Ft Price |
|---|---|---|---|---|
| 04/23/2025 04/23/25 | Sold | $1,350,000 | -3.2% | $450 / Sq Ft |
| 03/07/2025 03/07/25 | Pending | -- | -- | -- |
| 01/29/2025 01/29/25 | For Sale | $1,395,000 | -- | $465 / Sq Ft |
Tax History Compared to Growth
Tax History
| Year | Tax Paid | Tax Assessment Tax Assessment Total Assessment is a certain percentage of the fair market value that is determined by local assessors to be the total taxable value of land and additions on the property. | Land | Improvement |
|---|---|---|---|---|
| 2024 | $26,795 | $68,220 | $10,790 | $57,430 |
| 2023 | $26,795 | $12,760 | $630 | $12,130 |
| 2022 | $2,196 | $12,760 | $630 | $12,130 |
| 2021 | $2,175 | $12,760 | $630 | $12,130 |
| 2020 | $3,274 | $7,960 | $7,960 | $0 |
| 2019 | $58 | $50 | $50 | $0 |
| 2018 | $58 | $50 | $50 | $0 |
| 2017 | $58 | $50 | $0 | $0 |
| 2016 | $1,633 | $67,480 | $67,480 | $0 |
Agents Affiliated with this Home
-
Karl Small

Seller's Agent in 2025
Karl Small
Tryon Horse & Home LLC
(828) 817-5153
141 Total Sales
Map
Source: Greater Greenville Association of REALTORS®
MLS Number: 1546733
APN: 0622.02-01-026.08






