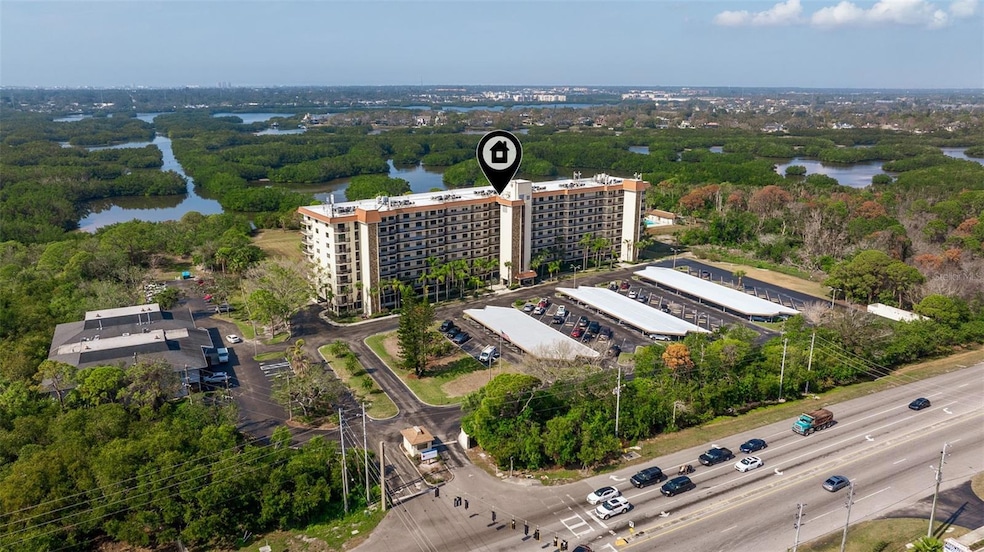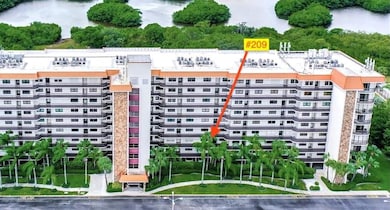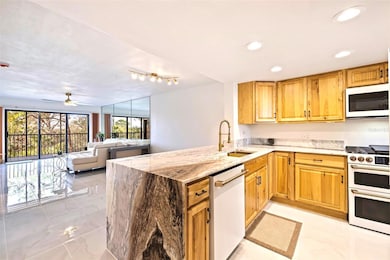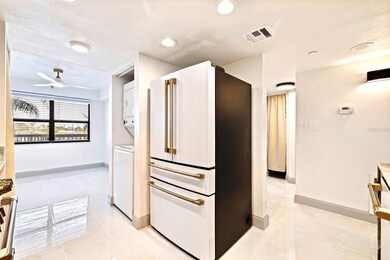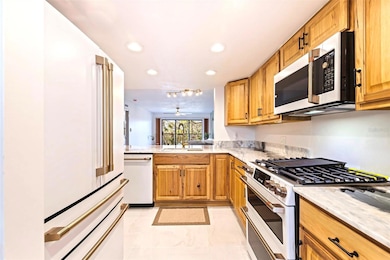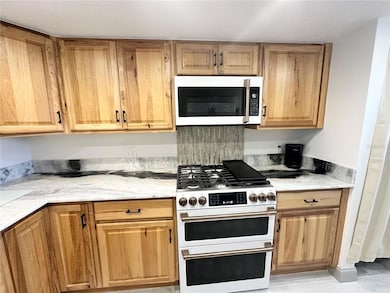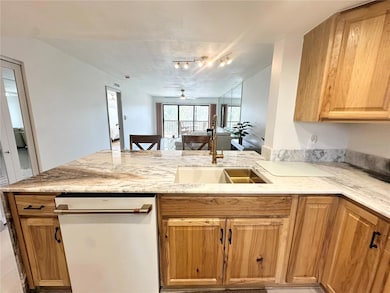Otter Key Condominiums 5400 Park St N Unit 209 Floor 2 Saint Petersburg, FL 33709
Highlights
- Waterfront Community
- Open Floorplan
- Solid Surface Countertops
- 0.57 Acre Lot
- Clubhouse
- Community Pool
About This Home
Welcome to Paradise at Otter Key! This stunning 2-bedroom, 2-bathroom condo offers the perfect blend of comfort, luxury, and convenience. Nestled in a park-like setting with breathtaking views of Cross Bayou this where you an enjoy the Florida Lifestyle! Soak up the sun by the heated pool, challenge your friends to a game of tennis or pickleball, or unwind in the clubhouse with its exercise room, billiards, ping pong, library, and kitchen. Inside this Spacious and Bright condo which is newly renovated you have 1280 sq ft which features an open floor plan with luxurious Porcelain Tile throughout the unit. In the kitchen there are the new stunning Granite Countertops and brand new high end GE Cafe Appliances including a gas stove, perfect for culinary adventures. Both bathrooms are beautifully updated with new vanities. Enjoy breathtaking bayou views from your spacious balcony, accessible from both the living area and the bedroom. Convenience at Your Doorstep: A Publix supermarket is conveniently located across the street, while shopping and pristine beaches are just minutes away. Included in Your Monthly Rent: Cable TV, Water, Sewer, Trash, GAS for your hot water and stove! With gas included you will have a lower power bill since the AC and stove are both on gas. You may also rent the unit with the furnishings there for $2500/month. Don't miss this opportunity to experience the ultimate Florida lifestyle. Schedule your private showing today!
Listing Agent
KELLER WILLIAMS ST PETE REALTY Brokerage Phone: 727-894-1600 License #3218578 Listed on: 11/08/2025

Condo Details
Home Type
- Condominium
Est. Annual Taxes
- $3,423
Year Built
- Built in 1985
Lot Details
- East Facing Home
Parking
- 169 Carport Spaces
Home Design
- Entry on the 2nd floor
Interior Spaces
- 1,280 Sq Ft Home
- Open Floorplan
- Ceiling Fan
- Sliding Doors
- Living Room
- Tile Flooring
Kitchen
- Range
- Microwave
- Dishwasher
- Solid Surface Countertops
- Disposal
Bedrooms and Bathrooms
- 2 Bedrooms
- En-Suite Bathroom
- Walk-In Closet
- 2 Full Bathrooms
Laundry
- Laundry in unit
- Dryer
- Washer
Schools
- Rawlings Elementary School
- Pinellas Park Middle School
- Dixie Hollins High School
Utilities
- Central Heating and Cooling System
- Heat Pump System
- Natural Gas Connected
Listing and Financial Details
- Residential Lease
- Property Available on 11/10/25
- The owner pays for cable TV, gas, trash collection, water
- 12-Month Minimum Lease Term
- $150 Application Fee
- 6-Month Minimum Lease Term
- Assessor Parcel Number 36-30-15-43471-000-2090
Community Details
Overview
- Property has a Home Owners Association
- Resource Property Management Association, Phone Number (727) 581-2662
- Mid-Rise Condominium
- Island View South Condo Subdivision
- 9-Story Property
Recreation
Pet Policy
- No Pets Allowed
Additional Features
- Clubhouse
- Card or Code Access
Map
About Otter Key Condominiums
Source: Stellar MLS
MLS Number: TB8446446
APN: 36-30-15-43471-000-2090
- 5400 Park St N Unit 100
- 5400 Park St N Unit 609
- 5400 Park St N Unit 8
- 5400 Park St N Unit 200
- 5297 81st Ln N Unit 4
- 5257 81st Ln N Unit 16
- 5356 81st St N Unit 26
- 5286 81st St N Unit 4
- 5286 81st St N Unit 26
- 8183 Eagles Park Dr N
- 8181 Eagles Park Dr N
- 5849 Park St N Unit 202
- 5530 80th St N Unit C302
- 5530 80th St N Unit D307
- 5530 80th St N Unit B106
- 5530 80th St N Unit C201
- 5357 81st St N Unit 15
- 5775 Park St N Unit 311
- 5817 Park St N Unit 406
- 5267 81st St N Unit 26
- 5400 Park St N Unit 600
- 5297 81st Ln N Unit 20
- 5357 81st St N Unit 23
- 5357 81st St N Unit 24
- 5247 81st St N Unit 18
- 5660 80th St N Unit C205
- 5217 81st St N Unit 14
- 5217 81st St N Unit 22
- 5521 80th St N Unit 215
- 5603 80th St N Unit 310
- 5725 80th St N Unit 210
- 8198 Terrace Garden Dr N Unit 501
- 5970 80th St N Unit 206
- 8199 Terrace Garden Dr N Unit 109
- 6188 80th St N Unit 210
- 8147 46th Ave N Unit 210
- 7892 Sundown Dr N
- 5234 Yellow Pine St N
- 4125 Park St N Unit 1034
- 4125 Park St N Unit 211
