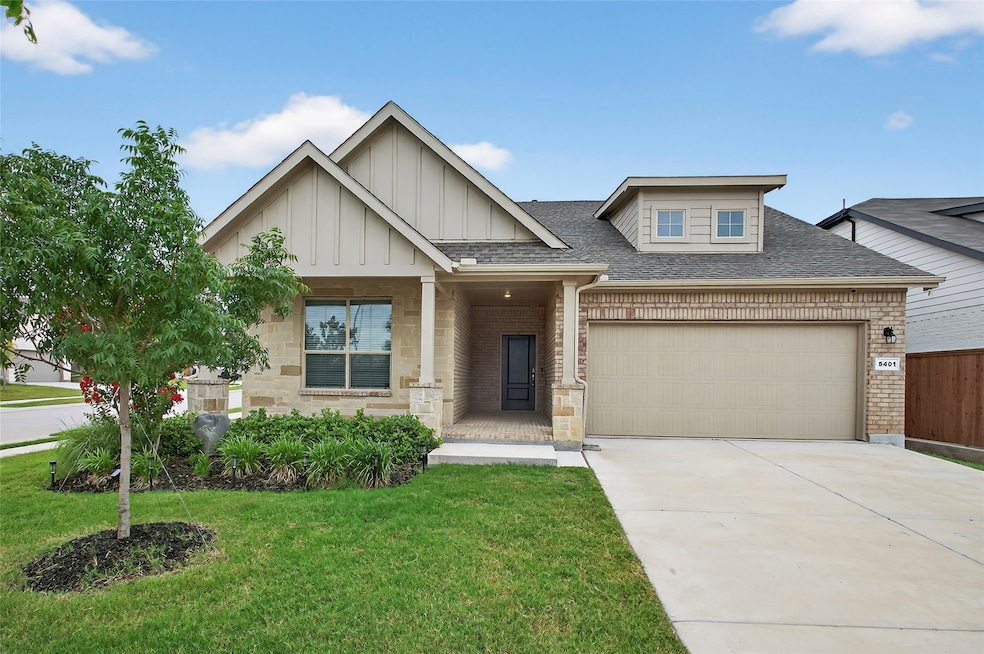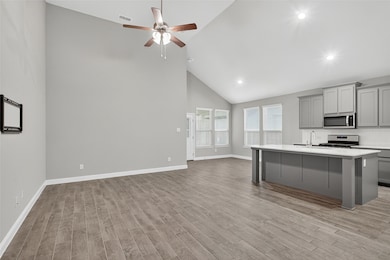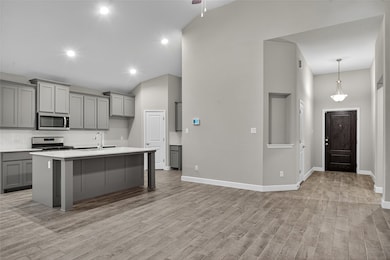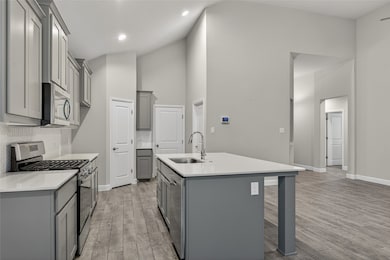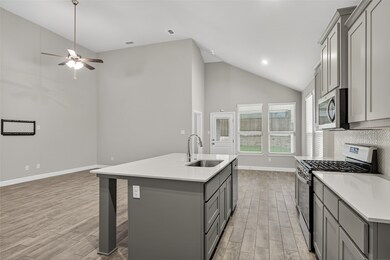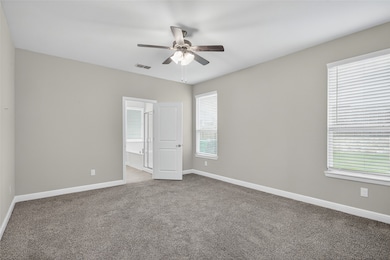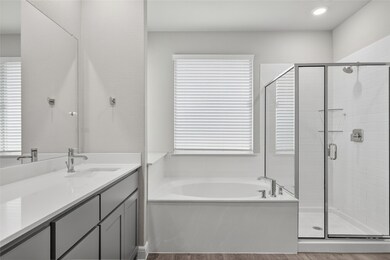5401 Cypress Point Dr Denton, TX 76210
Highlights
- Open Floorplan
- Vaulted Ceiling
- Covered patio or porch
- Guyer High School Rated A
- Granite Countertops
- 2 Car Attached Garage
About This Home
Welcome to modern comfort and quiet luxury in this stunning 4-bedroom, 2-bath home built in 2023! Designed with style and functionality in mind, this home features durable wood-like ceramic tile flooring throughout the main living areas, complemented by soaring vaulted ceilings that enhance the bright, open layout.
The chef-inspired kitchen boasts sleek white stone countertops, a spacious center island, and a generous walk-in pantry—perfect for cooking, entertaining, or casual meals. The smart split-bedroom floor plan provides excellent privacy, with the primary suite located at the rear of the home and three additional bedrooms toward the front—ideal for guests or a dedicated home office.
The primary suite offers a peaceful retreat with a large walk-in closet and an ensuite bath featuring dual vanities. Zoned to highly desirable Harpool Middle School and Guyer High School, this home is also conveniently located near I-35, with easy access to Argyle, Lantana, Bartonville, Highland Village, downtown Denton, and major employers in Dallas, Fort Worth, and the University of North Texas.
Move-in ready, this home is a must-see. Pets are case by case and required RBP and renters insurance required. Schedule your tour today and discover what makes it truly special!
Listing Agent
2912 Realty Brokerage Phone: 512-573-4990 License #0837955 Listed on: 07/04/2025
Home Details
Home Type
- Single Family
Est. Annual Taxes
- $7,472
Year Built
- Built in 2023
Lot Details
- 6,534 Sq Ft Lot
- Wood Fence
- Back Yard
Parking
- 2 Car Attached Garage
- Front Facing Garage
- Garage Door Opener
- Driveway
Home Design
- Slab Foundation
- Composition Roof
Interior Spaces
- 1,785 Sq Ft Home
- 1-Story Property
- Open Floorplan
- Vaulted Ceiling
- Window Treatments
Kitchen
- Gas Range
- <<microwave>>
- Dishwasher
- Kitchen Island
- Granite Countertops
- Disposal
Flooring
- Carpet
- Ceramic Tile
Bedrooms and Bathrooms
- 4 Bedrooms
- Walk-In Closet
- 2 Full Bathrooms
- Double Vanity
Home Security
- Security System Leased
- Carbon Monoxide Detectors
- Fire and Smoke Detector
Outdoor Features
- Covered patio or porch
Schools
- Mcnair Elementary School
- Guyer High School
Utilities
- Central Heating and Cooling System
- Vented Exhaust Fan
- Tankless Water Heater
- High Speed Internet
- Phone Available
- Cable TV Available
Listing and Financial Details
- Residential Lease
- Property Available on 7/4/25
- Tenant pays for all utilities
- 12 Month Lease Term
- Assessor Parcel Number R962996
Community Details
Overview
- Association fees include management
- Jellybird HOA
- Country Club Terrace Ph1 Subdivision
Pet Policy
- Limit on the number of pets
- Pet Size Limit
- Pet Deposit $600
- Dogs and Cats Allowed
- Breed Restrictions
Map
Source: North Texas Real Estate Information Systems (NTREIS)
MLS Number: 20988412
APN: R962996
- 5505 Cypress Point Dr
- 525 Bighorn Pass
- 517 Bighorn Pass
- 5617 Round Hill Rd
- 320 Grassland Dr
- 5716 Cypress Point Dr
- 316 Oakbluff Dr
- 5709 Round Hill Rd
- 4212 Stonetrail Dr
- 308 Hogan Dr
- 513 Hogan Dr
- 313 Hogan Dr
- 204 Sunken Meadow Ct
- 324 Lemon Mint Ln
- 4300 Chicory Ct
- 4517 Chicory Ct
- 5009 Thistle Hill
- 32 Royal Oaks Cir
- 209 Matthew Ave
- 6008 Thistle Way
- 424 Grassland Dr
- 620 Bighorn Pass
- 509 Hogan Dr
- 901 Greenbend Dr
- 208 Wellington Oaks Place
- 3495 Country Club Rd
- 1117 Wintercreek Dr
- 7612 Sunburst Trail
- 3493 Country Club Rd
- 3900 Montecito Dr Unit 2001
- 8105 Winding Stream Ln
- 4520 Hammerstein Blvd
- 1304 White Dove Ln
- 1212 Golden Sand Dr
- 1613 Glendora Ct
- 3025 Buckthorn Ln
- 4413 Hidden Meadows Trail
- 7917 Seven Oaks Ln
- 3129 Buckthorn Ln
- 2013 Windsor Dr
