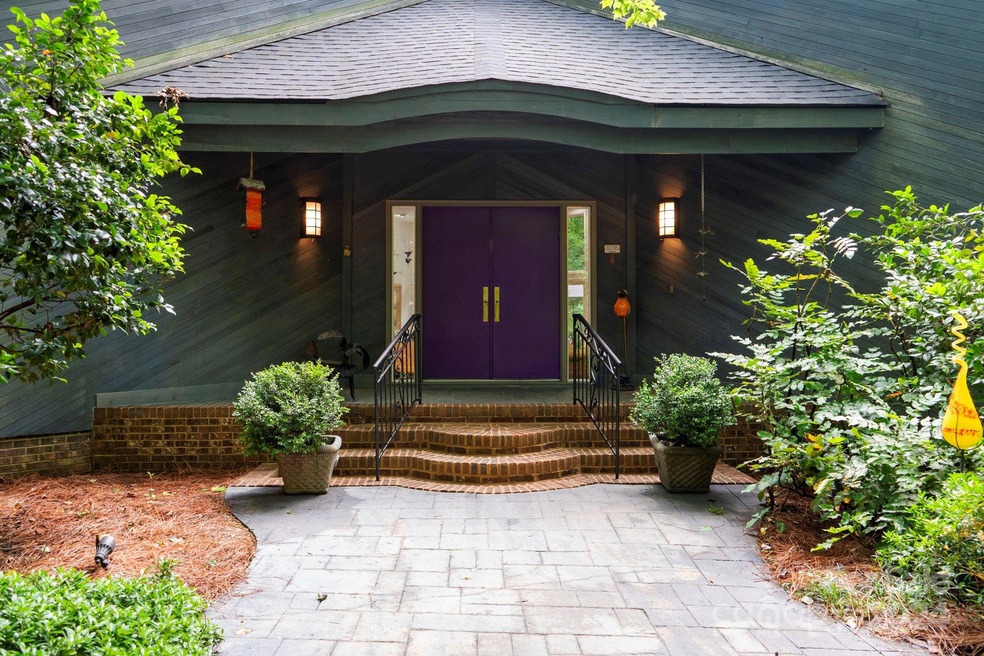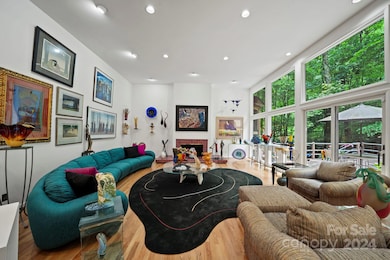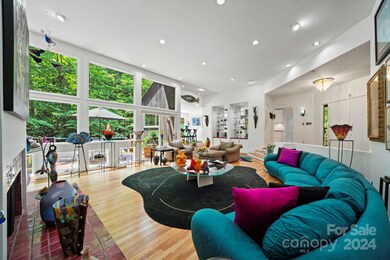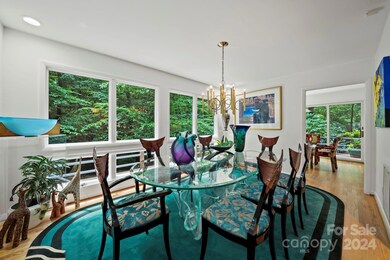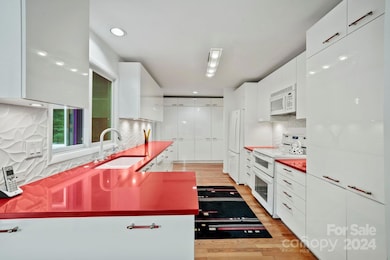
5401 Lancelot Dr Charlotte, NC 28270
Providence NeighborhoodHighlights
- Open Floorplan
- Clubhouse
- Deck
- Providence Spring Elementary Rated A-
- Fireplace in Primary Bedroom
- Contemporary Architecture
About This Home
As of September 2024NEW PRICE REDUCTION! Situated on 1.3 acres of land, this custom designed modern ranch home designed by John W. Watson, Architect and interior design by Karen Almazan, KKA Architecture, PA, offers an open floor plan with natural hardwood floors throughout. Anderson Windows showcase the beathtaking views of the surrounding nature from key areas such as the kithchen, great room, dining room and master bedroom. The floor plan includes a foyer leading into a spacious great room with 13 foot celings, a built in bar and fireplace.The seamless flow between the kitchen and dining room creates an inviting atmosphere for entertaining guests.
The modern kitchen insludes custom acrylic cabinets by Hanak, backsplash adorn the well-equipped kitchen along with red coutnertops make from silestone. Ample storage space included in the kitchen.
Luxurious master suite include 9 ft. ceilings, spacious walk in closet, fireplace and full size double showerdoors.
Last Agent to Sell the Property
Keller Williams South Park Brokerage Email: donaldljacobs@donaldljacobsrealtor.com License #293896 Listed on: 06/09/2024

Home Details
Home Type
- Single Family
Est. Annual Taxes
- $4,648
Year Built
- Built in 1985
Lot Details
- Cross Fenced
- Wood Fence
- Barbed Wire
- Back Yard Fenced
- Wooded Lot
- Property is zoned R100
Parking
- Driveway
Home Design
- Contemporary Architecture
- Modern Architecture
- Wood Siding
Interior Spaces
- 1-Story Property
- Open Floorplan
- Wet Bar
- Built-In Features
- Insulated Windows
- Window Screens
- Pocket Doors
- Entrance Foyer
- Living Room with Fireplace
- Screened Porch
- Wood Flooring
- Crawl Space
- Pull Down Stairs to Attic
Kitchen
- Electric Oven
- Electric Cooktop
- Range Hood
- Dishwasher
- Disposal
Bedrooms and Bathrooms
- 3 Main Level Bedrooms
- Fireplace in Primary Bedroom
- Walk-In Closet
- 2 Full Bathrooms
Laundry
- Laundry Room
- Washer and Electric Dryer Hookup
Outdoor Features
- Access to stream, creek or river
- Deck
- Patio
Schools
- Providence Spring Elementary School
- Crestdale Middle School
- Providence High School
Utilities
- Forced Air Heating and Cooling System
- Heat Pump System
- Electric Water Heater
- Septic Tank
- Cable TV Available
Listing and Financial Details
- Assessor Parcel Number 22754114
Community Details
Recreation
- Tennis Courts
Additional Features
- Providence Plantation Subdivision
- Clubhouse
Ownership History
Purchase Details
Home Financials for this Owner
Home Financials are based on the most recent Mortgage that was taken out on this home.Purchase Details
Similar Homes in the area
Home Values in the Area
Average Home Value in this Area
Purchase History
| Date | Type | Sale Price | Title Company |
|---|---|---|---|
| Warranty Deed | $740,000 | None Listed On Document | |
| Deed | $30,000 | -- |
Mortgage History
| Date | Status | Loan Amount | Loan Type |
|---|---|---|---|
| Previous Owner | $150,000 | Credit Line Revolving | |
| Previous Owner | $85,000 | Credit Line Revolving | |
| Previous Owner | $232,800 | New Conventional | |
| Previous Owner | $190,000 | Credit Line Revolving | |
| Previous Owner | $85,000 | Credit Line Revolving | |
| Previous Owner | $200,000 | Unknown | |
| Previous Owner | $100,000 | Credit Line Revolving |
Property History
| Date | Event | Price | Change | Sq Ft Price |
|---|---|---|---|---|
| 09/16/2024 09/16/24 | Sold | $740,000 | -7.5% | $306 / Sq Ft |
| 07/22/2024 07/22/24 | Pending | -- | -- | -- |
| 07/19/2024 07/19/24 | Price Changed | $800,000 | -3.0% | $331 / Sq Ft |
| 06/26/2024 06/26/24 | Price Changed | $825,000 | 0.0% | $341 / Sq Ft |
| 06/26/2024 06/26/24 | For Sale | $825,000 | +11.5% | $341 / Sq Ft |
| 06/24/2024 06/24/24 | Off Market | $740,000 | -- | -- |
| 06/09/2024 06/09/24 | For Sale | $850,000 | -- | $352 / Sq Ft |
Tax History Compared to Growth
Tax History
| Year | Tax Paid | Tax Assessment Tax Assessment Total Assessment is a certain percentage of the fair market value that is determined by local assessors to be the total taxable value of land and additions on the property. | Land | Improvement |
|---|---|---|---|---|
| 2023 | $4,648 | $614,700 | $332,500 | $282,200 |
| 2022 | $3,904 | $391,500 | $194,300 | $197,200 |
| 2021 | $3,892 | $391,500 | $194,300 | $197,200 |
| 2020 | $3,885 | $391,500 | $194,300 | $197,200 |
| 2019 | $3,870 | $391,500 | $194,300 | $197,200 |
| 2018 | $3,988 | $298,400 | $120,000 | $178,400 |
| 2017 | $3,925 | $298,400 | $120,000 | $178,400 |
| 2016 | $3,916 | $298,400 | $120,000 | $178,400 |
| 2015 | $3,904 | $298,400 | $120,000 | $178,400 |
| 2014 | $3,796 | $290,700 | $135,000 | $155,700 |
Agents Affiliated with this Home
-
Donald Jacobs
D
Seller's Agent in 2024
Donald Jacobs
Keller Williams South Park
(704) 576-7994
1 in this area
15 Total Sales
-
Amanda Clark

Buyer's Agent in 2024
Amanda Clark
Savvy + Co Real Estate
(704) 408-6662
3 in this area
57 Total Sales
Map
Source: Canopy MLS (Canopy Realtor® Association)
MLS Number: 4147272
APN: 227-541-14
- 3306 Nancy Creek Rd
- 5051 Carillon Way
- 5017 Celeste Ct
- 5609 Lancelot Dr
- 5016 Celeste Ct
- 3327 Lakeside Dr
- 5633 Open Book Ln
- 3314 Lakeside Dr
- 5704 Heirloom Crossing Ct
- 2406 Tarleton Twins Terrace
- 5711 Heirloom Crossing Ct
- 3316 Mckee Rd
- 5723 Heirloom Crossing Ct
- 2510 Tulip Hill Dr
- 3415 Lakeside Dr
- 3524 Rhett Butler Place
- 2835 Peverell Ln
- 9520 Squirrel Hollow Ln
- 6119 Bittersweet Ln
- 2836 Providence Spring Ln
